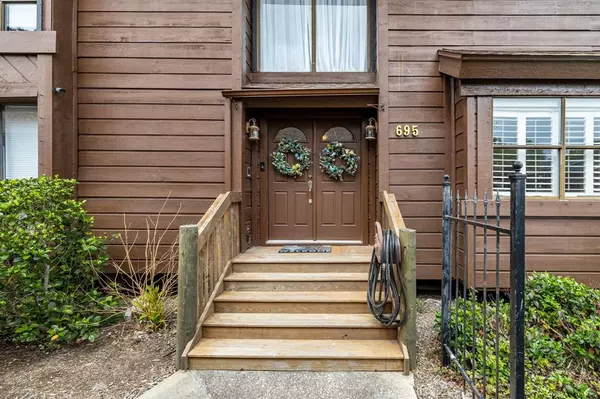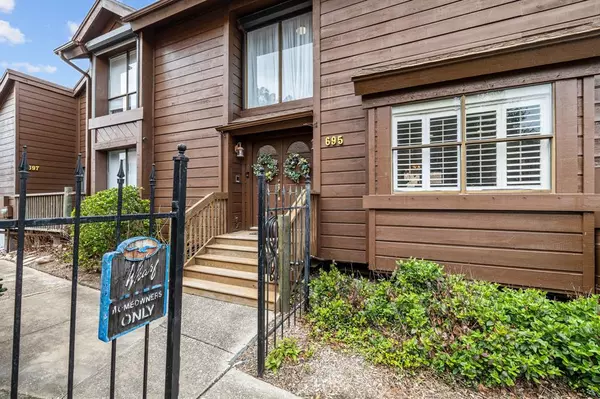$325,000
For more information regarding the value of a property, please contact us for a free consultation.
3 Beds
3 Baths
1,668 SqFt
SOLD DATE : 04/29/2024
Key Details
Property Type Townhouse
Sub Type Townhouse
Listing Status Sold
Purchase Type For Sale
Square Footage 1,668 sqft
Price per Sqft $194
Subdivision Wharf At Clear Lake
MLS Listing ID 97782235
Sold Date 04/29/24
Style Traditional
Bedrooms 3
Full Baths 3
HOA Fees $275/mo
Year Built 1979
Annual Tax Amount $4,959
Tax Year 2023
Lot Size 1,219 Sqft
Property Description
Welcome home to this spectacular townhome in the sought after community of The Wharf at Clear Lake. Enjoy the beautiful water view from the living room, dining room, and Primary Bedroom. You will love this custom interior design with soaring ceilings in the living area, wood burning fireplace and gorgeous kitchen with granite counter tops, custom backsplash, and tons of counter and cabinet space. Secondary bedroom located on the first floor that is perfect for all of your guests. The gorgeous winding staircase leads to an alcove office and the primary and secondary bedrooms. Expansive decks overlooking the water and pool views that is perfect for enjoying the beautiful sunsets. The Wharf at Clear Lake is a lovely waterfront community that has beautiful landscaped grounds , tennis court, 2 swimming pools, assigned parking & a detached garage. Boat slips 25 & 26 convey with the property. Located minutes from I-45, Hwy 146 & the Kemah Boardwalk. Make your appointment today!
Location
State TX
County Galveston
Area League City
Rooms
Bedroom Description 1 Bedroom Down - Not Primary BR,Primary Bed - 2nd Floor,Walk-In Closet
Other Rooms 1 Living Area, Breakfast Room, Kitchen/Dining Combo, Living Area - 1st Floor, Utility Room in House
Master Bathroom Primary Bath: Double Sinks, Primary Bath: Separate Shower, Primary Bath: Soaking Tub, Two Primary Baths
Kitchen Pantry, Pots/Pans Drawers, Under Cabinet Lighting
Interior
Interior Features Fire/Smoke Alarm, High Ceiling
Heating Central Electric
Cooling Central Electric
Flooring Laminate, Wood
Fireplaces Number 1
Fireplaces Type Wood Burning Fireplace
Appliance Electric Dryer Connection, Full Size
Dryer Utilities 1
Exterior
Parking Features Detached Garage
Garage Spaces 1.0
Waterfront Description Boat Slip,Lake View
Roof Type Composition
Private Pool No
Building
Story 2
Unit Location Overlooking Pool,Water View
Entry Level All Levels
Foundation Pier & Beam
Sewer Public Sewer
Water Public Water
Structure Type Cement Board,Wood
New Construction No
Schools
Elementary Schools Ferguson Elementary School
Middle Schools Clear Creek Intermediate School
High Schools Clear Creek High School
School District 9 - Clear Creek
Others
HOA Fee Include Exterior Building,Grounds,Recreational Facilities,Water and Sewer
Senior Community No
Tax ID 7595-0011-0002-000
Energy Description Ceiling Fans
Acceptable Financing Cash Sale, Conventional, FHA, VA
Tax Rate 1.7115
Disclosures Sellers Disclosure
Listing Terms Cash Sale, Conventional, FHA, VA
Financing Cash Sale,Conventional,FHA,VA
Special Listing Condition Sellers Disclosure
Read Less Info
Want to know what your home might be worth? Contact us for a FREE valuation!

Our team is ready to help you sell your home for the highest possible price ASAP

Bought with eXp Realty, LLC
GET MORE INFORMATION
Partner | Lic# LIC#592064






