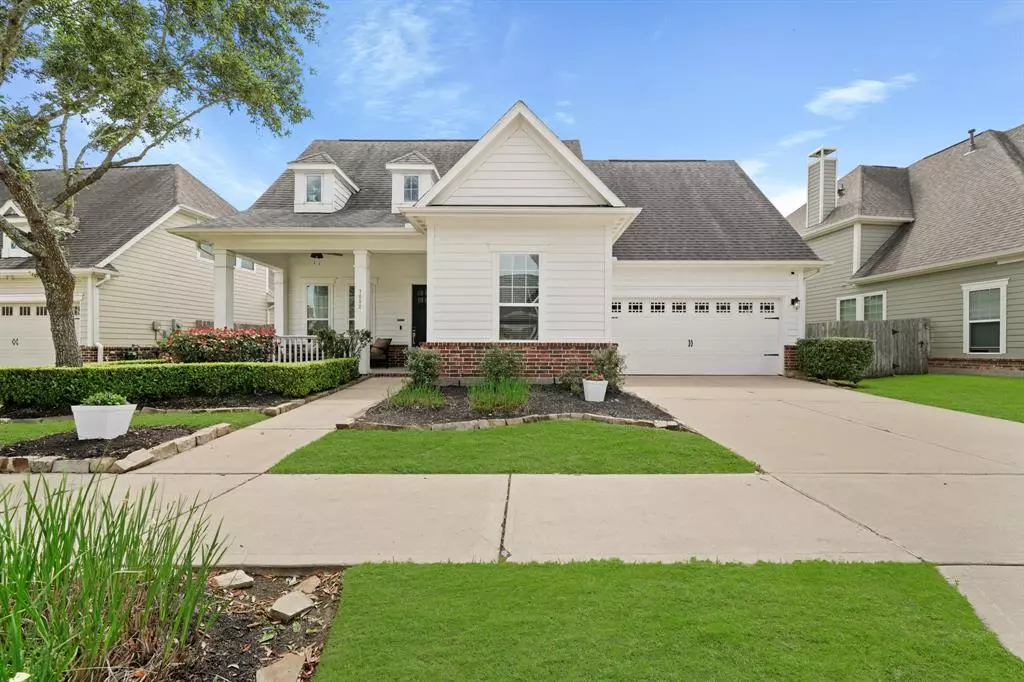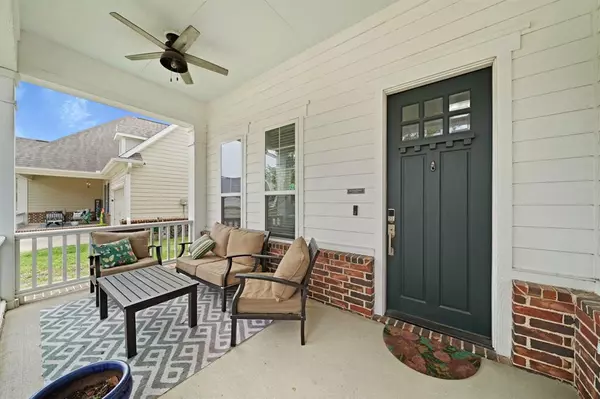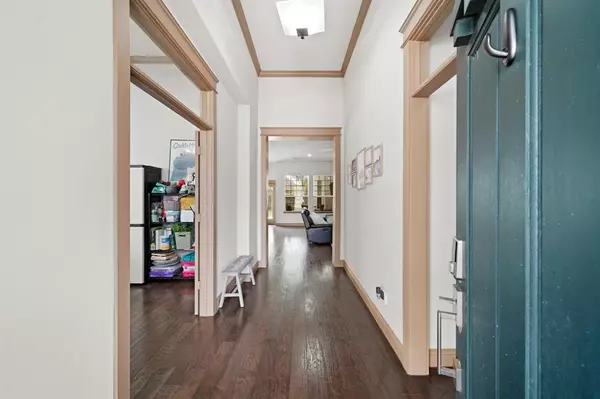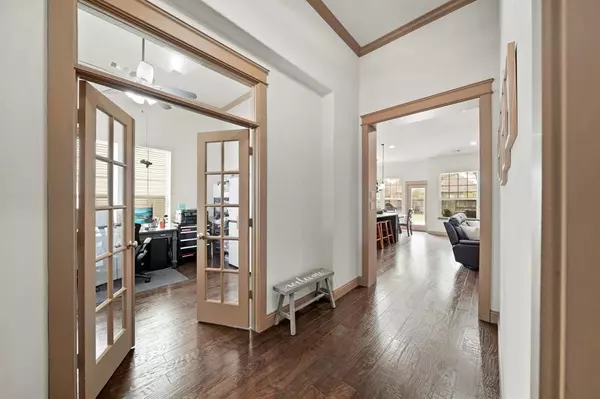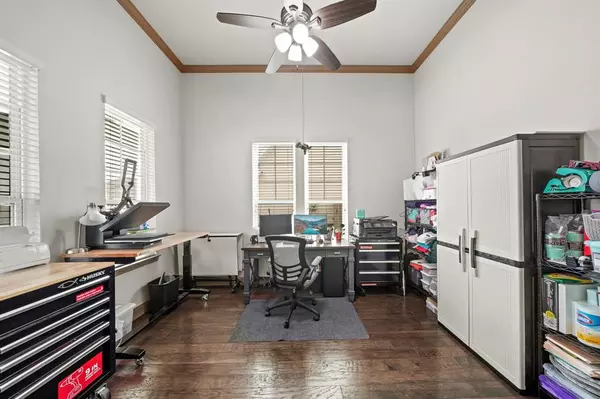$429,900
For more information regarding the value of a property, please contact us for a free consultation.
3 Beds
2 Baths
2,230 SqFt
SOLD DATE : 04/29/2024
Key Details
Property Type Single Family Home
Listing Status Sold
Purchase Type For Sale
Square Footage 2,230 sqft
Price per Sqft $186
Subdivision Sienna
MLS Listing ID 83210633
Sold Date 04/29/24
Style Traditional
Bedrooms 3
Full Baths 2
HOA Fees $123/ann
HOA Y/N 1
Year Built 2011
Annual Tax Amount $8,809
Tax Year 2023
Lot Size 7,749 Sqft
Acres 0.1779
Property Description
Welcome to this Beautifully appointed single-story home, located on a Picture Perfect cul-de-sac street in the Front of Sienna. Built by Darling, this American Classic Design offers exquisite detail & craftsmanship. Gorgeous curb appeal & Charming front porch greet you upon arrival. Study w/ french doors located off extended entry. Rich hardwood floors gracefully flow thruout the home. Live & entertain w/ style in the open concept living w/ seamless spaces that flow from the kitchen & breakfast room to the spacious family room w/ gaslog fireplace. Picturesque windows frame the space offering lots of natural light. Create a culinary masterpiece in the fabulous kitchen w/ oversized island, bead board cabinets, granite counters & built-in SS appliances. Experience luxury in the spacious primary suite w/ sitting area & ensuite bath. Huge walk-in closet connects to the laundry room. Spacious secondary bedrooms. Extended patio leads to the Pool sized backyard. Full sprinkler system.
Location
State TX
County Fort Bend
Community Sienna
Area Sienna Area
Rooms
Bedroom Description All Bedrooms Down,En-Suite Bath,Primary Bed - 1st Floor,Sitting Area,Walk-In Closet
Other Rooms Breakfast Room, Family Room, Home Office/Study, Utility Room in House
Master Bathroom Primary Bath: Double Sinks, Primary Bath: Separate Shower, Primary Bath: Soaking Tub, Vanity Area
Den/Bedroom Plus 4
Kitchen Island w/o Cooktop, Kitchen open to Family Room, Pantry, Walk-in Pantry
Interior
Interior Features Crown Molding, Fire/Smoke Alarm, High Ceiling, Prewired for Alarm System
Heating Central Gas
Cooling Central Electric
Flooring Tile, Wood
Fireplaces Number 1
Fireplaces Type Gaslog Fireplace
Exterior
Exterior Feature Back Yard, Back Yard Fenced, Covered Patio/Deck, Exterior Gas Connection, Fully Fenced, Patio/Deck, Porch, Private Driveway, Sprinkler System, Subdivision Tennis Court
Parking Features Attached Garage
Garage Spaces 2.0
Garage Description Auto Garage Door Opener
Roof Type Composition
Private Pool No
Building
Lot Description In Golf Course Community, Subdivision Lot
Story 1
Foundation Slab
Lot Size Range 0 Up To 1/4 Acre
Builder Name Darling
Water Water District
Structure Type Brick,Cement Board
New Construction No
Schools
Elementary Schools Schiff Elementary School
Middle Schools Baines Middle School
High Schools Ridge Point High School
School District 19 - Fort Bend
Others
Senior Community No
Restrictions Deed Restrictions
Tax ID 8131-17-001-0050-907
Energy Description Ceiling Fans,Digital Program Thermostat
Acceptable Financing Cash Sale, Conventional, FHA, Investor, VA
Tax Rate 2.4706
Disclosures Levee District, Mud, Sellers Disclosure
Listing Terms Cash Sale, Conventional, FHA, Investor, VA
Financing Cash Sale,Conventional,FHA,Investor,VA
Special Listing Condition Levee District, Mud, Sellers Disclosure
Read Less Info
Want to know what your home might be worth? Contact us for a FREE valuation!

Our team is ready to help you sell your home for the highest possible price ASAP

Bought with RE/MAX Fine Properties
GET MORE INFORMATION
Partner | Lic# LIC#592064

