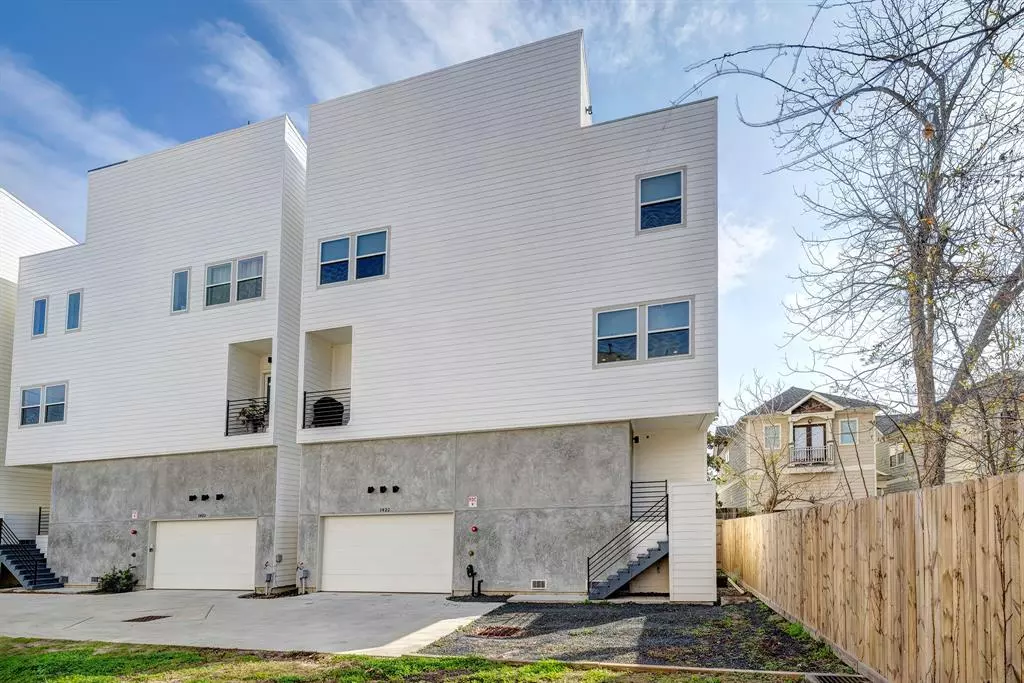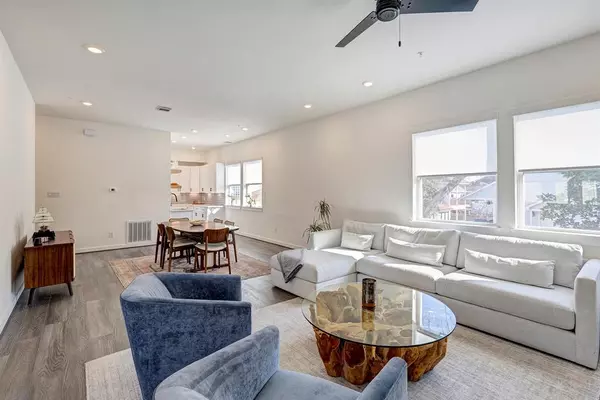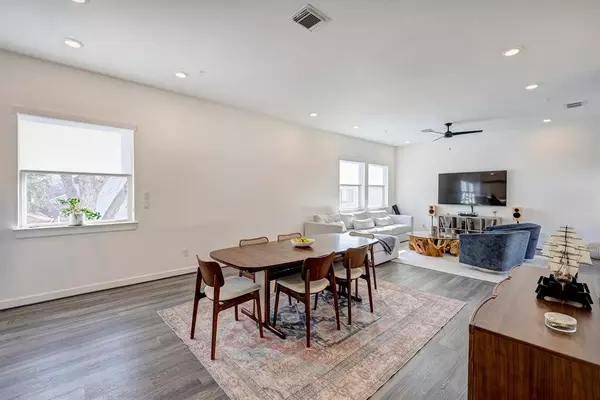$530,000
For more information regarding the value of a property, please contact us for a free consultation.
3 Beds
4.1 Baths
2,431 SqFt
SOLD DATE : 04/30/2024
Key Details
Property Type Single Family Home
Listing Status Sold
Purchase Type For Sale
Square Footage 2,431 sqft
Price per Sqft $218
Subdivision Roof Top Villas
MLS Listing ID 80753059
Sold Date 04/30/24
Style Contemporary/Modern
Bedrooms 3
Full Baths 4
Half Baths 1
Year Built 2020
Annual Tax Amount $12,142
Tax Year 2023
Lot Size 1,742 Sqft
Acres 0.04
Property Description
Striking free-standing home with spectacular views from the large roof-top terrace! Designed with clean lines and a crisp white kitchen with quartz countertops and a balcony to enjoy your morning coffee. The second floor living room enjoys vibrant natural light and seamlessly flows into the dining room and kitchen. It's a fabulous spot for entertaining friends and family! You'll love the primary suite where you will indulge in the spacious bedroom, relax in the Zen bathroom and indulge in the large walk-in closet. The fourth floor boasts a game room/bedroom, full bath and the impressive roof-top terrace! Two additional guest suites are on the first and third floor. This popular Shady Acres location is just a few minutes from the White Oak Bayou Greenway Trail for recreation and close to 610 for an easy commute! You don't want to miss this recent construction home (completed by builder in 2022)! Schedule an appointment today and envision your new lifestyle! All info per Seller.
Location
State TX
County Harris
Area Heights/Greater Heights
Rooms
Bedroom Description 1 Bedroom Down - Not Primary BR,En-Suite Bath,Primary Bed - 3rd Floor,Sitting Area,Walk-In Closet
Other Rooms 1 Living Area, Gameroom Up, Living Area - 2nd Floor, Living/Dining Combo, Utility Room in House
Master Bathroom Half Bath, Primary Bath: Double Sinks, Primary Bath: Separate Shower
Den/Bedroom Plus 4
Kitchen Walk-in Pantry
Interior
Interior Features Balcony, High Ceiling
Heating Central Gas
Cooling Central Electric
Flooring Tile, Vinyl Plank
Exterior
Exterior Feature Balcony, Rooftop Deck
Parking Features Attached Garage
Garage Spaces 2.0
Garage Description Auto Garage Door Opener
Roof Type Composition
Street Surface Concrete
Accessibility Intercom
Private Pool No
Building
Lot Description Other
Story 4
Foundation Pier & Beam
Lot Size Range 0 Up To 1/4 Acre
Sewer Public Sewer
Water Public Water
Structure Type Cement Board,Stucco
New Construction No
Schools
Elementary Schools Sinclair Elementary School (Houston)
Middle Schools Hamilton Middle School (Houston)
High Schools Waltrip High School
School District 27 - Houston
Others
Senior Community No
Restrictions Unknown
Tax ID 136-269-001-0003
Energy Description Ceiling Fans,Digital Program Thermostat
Acceptable Financing Cash Sale, Conventional
Tax Rate 2.2019
Disclosures Exclusions, Sellers Disclosure
Listing Terms Cash Sale, Conventional
Financing Cash Sale,Conventional
Special Listing Condition Exclusions, Sellers Disclosure
Read Less Info
Want to know what your home might be worth? Contact us for a FREE valuation!

Our team is ready to help you sell your home for the highest possible price ASAP

Bought with Greenwood King Properties - Voss Office
GET MORE INFORMATION
Partner | Lic# LIC#592064






