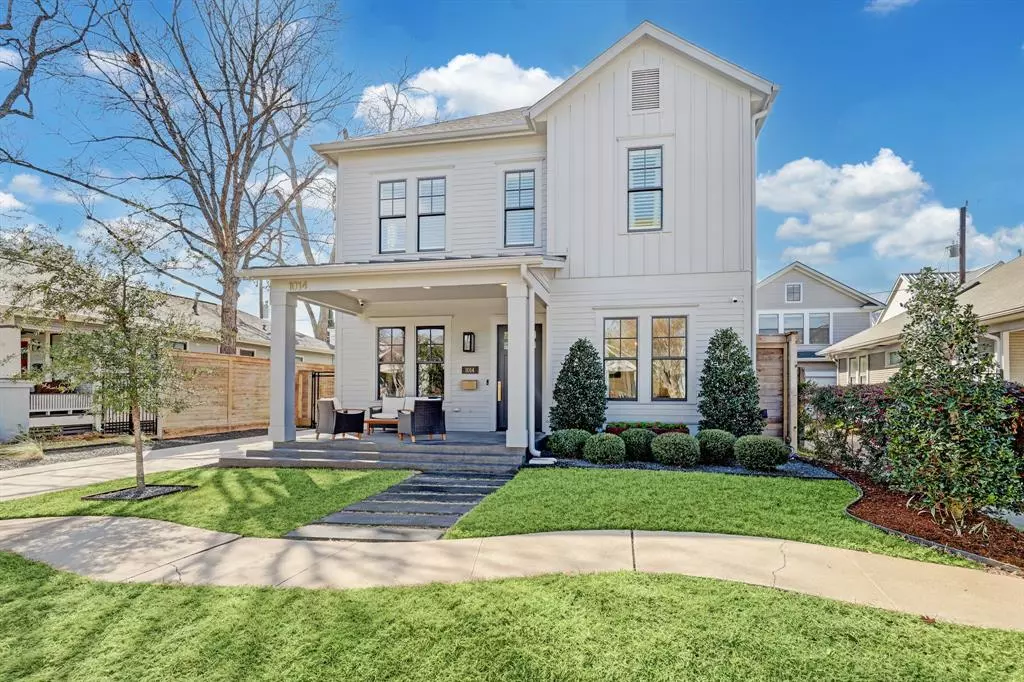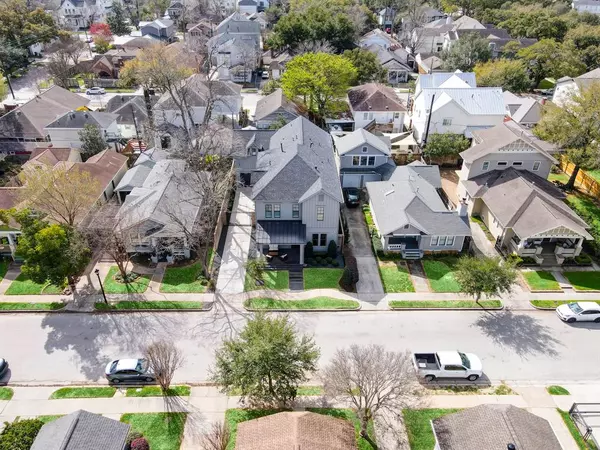$1,599,999
For more information regarding the value of a property, please contact us for a free consultation.
4 Beds
3.1 Baths
3,600 SqFt
SOLD DATE : 04/15/2024
Key Details
Property Type Single Family Home
Listing Status Sold
Purchase Type For Sale
Square Footage 3,600 sqft
Price per Sqft $465
Subdivision Norhill
MLS Listing ID 82805776
Sold Date 04/15/24
Style Contemporary/Modern
Bedrooms 4
Full Baths 3
Half Baths 1
Year Built 2020
Annual Tax Amount $27,109
Tax Year 2023
Lot Size 5,000 Sqft
Acres 0.1148
Property Description
Welcome to 1014 Highland St, an exquisite home nestled in the coveted Norhill neighborhood of the Heights and zoned to exemplary Travis Elementary School! Built in 2020 by Tribe Build and designed by Creole Design, this house epitomizes luxury living in the Heights with its impeccable design and premium finishes. Step inside to find soapstone and marble countertops, complemented by white oak hardwood floors and dream kitchen with Thermador appliances! Situated on a 5,000 sqft lot, backyard oasis features low maintenance turf and convenience of a whole-home generator for peace of mind! The heart of the home, the expansive primary suite, beckons with its grandeur and functionality, boasting beautiful vaulted ceilings with wood beams and an oversized closet complete with built-ins. Located just one mile from the vibrant Heights Mercantile and within walking distance to an array of restaurants, boutiques and parks, 1014 Highland Street offers the quintessential Heights living experience!
Location
State TX
County Harris
Area Heights/Greater Heights
Rooms
Bedroom Description All Bedrooms Up,Primary Bed - 2nd Floor,Walk-In Closet
Den/Bedroom Plus 4
Interior
Interior Features Alarm System - Owned, Fire/Smoke Alarm, High Ceiling, Prewired for Alarm System, Refrigerator Included, Window Coverings, Wired for Sound
Heating Central Gas
Cooling Central Electric
Flooring Stone, Tile, Wood
Fireplaces Number 1
Fireplaces Type Gaslog Fireplace
Exterior
Exterior Feature Artificial Turf, Back Green Space, Back Yard, Back Yard Fenced, Fully Fenced, Sprinkler System
Parking Features Attached/Detached Garage
Garage Spaces 2.0
Garage Description Driveway Gate
Roof Type Aluminum,Composition
Accessibility Automatic Gate, Driveway Gate
Private Pool No
Building
Lot Description Subdivision Lot
Faces North
Story 2
Foundation Slab on Builders Pier
Lot Size Range 0 Up To 1/4 Acre
Builder Name Tribe Build Co
Sewer Public Sewer
Water Public Water
Structure Type Cement Board
New Construction No
Schools
Elementary Schools Travis Elementary School (Houston)
Middle Schools Hogg Middle School (Houston)
High Schools Heights High School
School District 27 - Houston
Others
Senior Community No
Restrictions Deed Restrictions
Tax ID 062-062-000-0004
Energy Description Ceiling Fans,Digital Program Thermostat,Generator,High-Efficiency HVAC,Insulated/Low-E windows,Insulation - Blown Fiberglass,Radiant Attic Barrier,Tankless/On-Demand H2O Heater
Acceptable Financing Cash Sale, Conventional
Tax Rate 2.0148
Disclosures Sellers Disclosure
Listing Terms Cash Sale, Conventional
Financing Cash Sale,Conventional
Special Listing Condition Sellers Disclosure
Read Less Info
Want to know what your home might be worth? Contact us for a FREE valuation!

Our team is ready to help you sell your home for the highest possible price ASAP

Bought with Compass RE Texas, LLC - The Heights
GET MORE INFORMATION
Partner | Lic# LIC#592064






