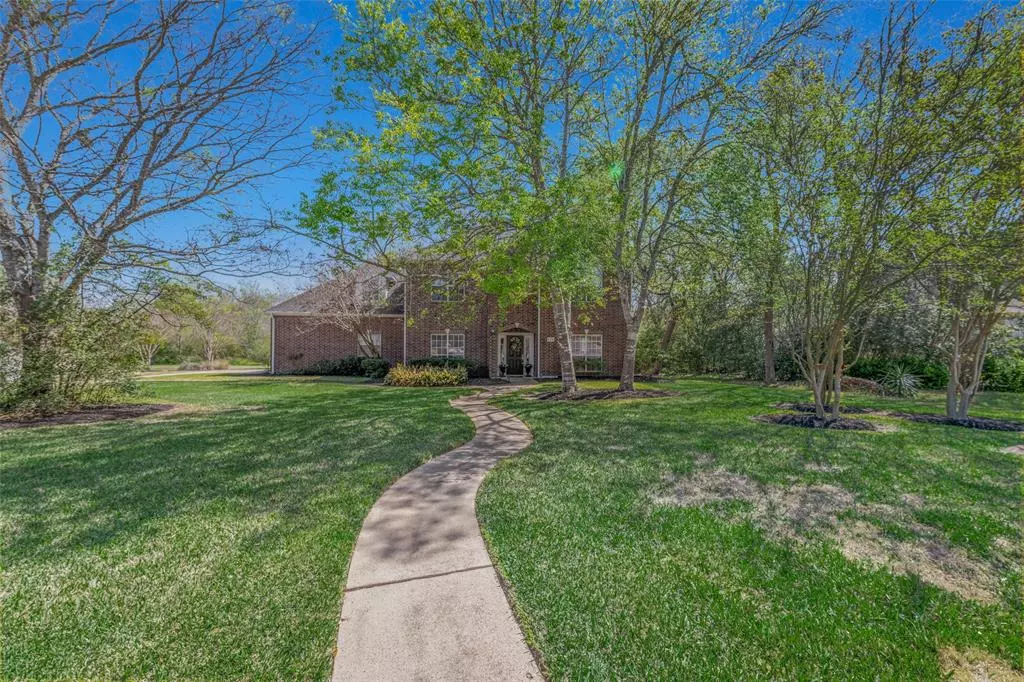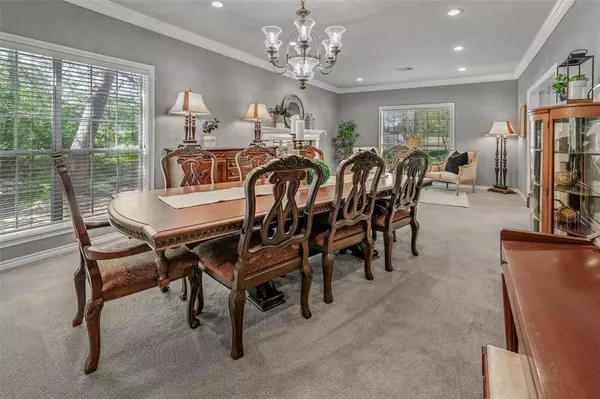$490,000
For more information regarding the value of a property, please contact us for a free consultation.
4 Beds
2.1 Baths
3,111 SqFt
SOLD DATE : 04/18/2024
Key Details
Property Type Single Family Home
Listing Status Sold
Purchase Type For Sale
Square Footage 3,111 sqft
Price per Sqft $155
Subdivision Emerald Forest
MLS Listing ID 12199592
Sold Date 04/18/24
Style Traditional
Bedrooms 4
Full Baths 2
Half Baths 1
HOA Fees $29/ann
HOA Y/N 1
Year Built 1994
Lot Size 0.435 Acres
Acres 0.4349
Property Description
This gorgeous, custom-designed and meticulously maintained home on a private .43 acre lot is an absolute delight from the impressive curb appeal to the natural, private backyard that backs to a dedicated green space. Grand and inviting, this beautiful home is a place to celebrate special occasions and build precious memories. From the foyer, guests and family will love the sweeping staircase, view into the formal dining and living rooms with welcoming fireplace and views of the towering trees and native foliage that surrounds the home. The downstairs also features a study with built-in bookcases and storage, an open-concept kitchen, breakfast, and living room that open to a climate controlled sunroom and deck with pergola. All 4 bedrooms and a game room with a large closet are located upstairs so that everyone can be close together for bedtime snuggles and middle of the night soothing. This is such a special home - awaiting new owners to continue creating loving and joyful memories.
Location
State TX
County Brazos
Rooms
Bedroom Description All Bedrooms Up,En-Suite Bath,Primary Bed - 2nd Floor,Sitting Area,Walk-In Closet
Other Rooms Breakfast Room, Family Room, Formal Dining, Formal Living, Living Area - 1st Floor, Living Area - 2nd Floor, Sun Room, Utility Room in House
Master Bathroom Half Bath, Primary Bath: Double Sinks, Primary Bath: Separate Shower, Primary Bath: Soaking Tub, Vanity Area
Kitchen Island w/o Cooktop, Kitchen open to Family Room, Pantry, Walk-in Pantry
Interior
Heating Central Gas
Cooling Central Electric
Flooring Carpet, Laminate, Tile, Wood
Fireplaces Number 1
Fireplaces Type Gas Connections
Exterior
Exterior Feature Back Yard, Covered Patio/Deck, Patio/Deck, Spa/Hot Tub
Parking Features Attached Garage
Garage Spaces 2.0
Roof Type Composition
Street Surface Asphalt
Private Pool No
Building
Lot Description Subdivision Lot, Wooded
Faces North
Story 2
Foundation Slab
Lot Size Range 1/4 Up to 1/2 Acre
Sewer Public Sewer
Water Public Water
Structure Type Brick,Wood
New Construction No
Schools
Elementary Schools South Knoll Elementary School
Middle Schools A & M Consolidated Middle School
High Schools A & M Consolidated High School
School District 153 - College Station
Others
Senior Community No
Restrictions Deed Restrictions
Tax ID 90600
Energy Description Ceiling Fans
Acceptable Financing Cash Sale, Conventional, FHA, VA
Disclosures Sellers Disclosure
Listing Terms Cash Sale, Conventional, FHA, VA
Financing Cash Sale,Conventional,FHA,VA
Special Listing Condition Sellers Disclosure
Read Less Info
Want to know what your home might be worth? Contact us for a FREE valuation!

Our team is ready to help you sell your home for the highest possible price ASAP

Bought with Houston Association of REALTORS
GET MORE INFORMATION
Partner | Lic# LIC#592064






