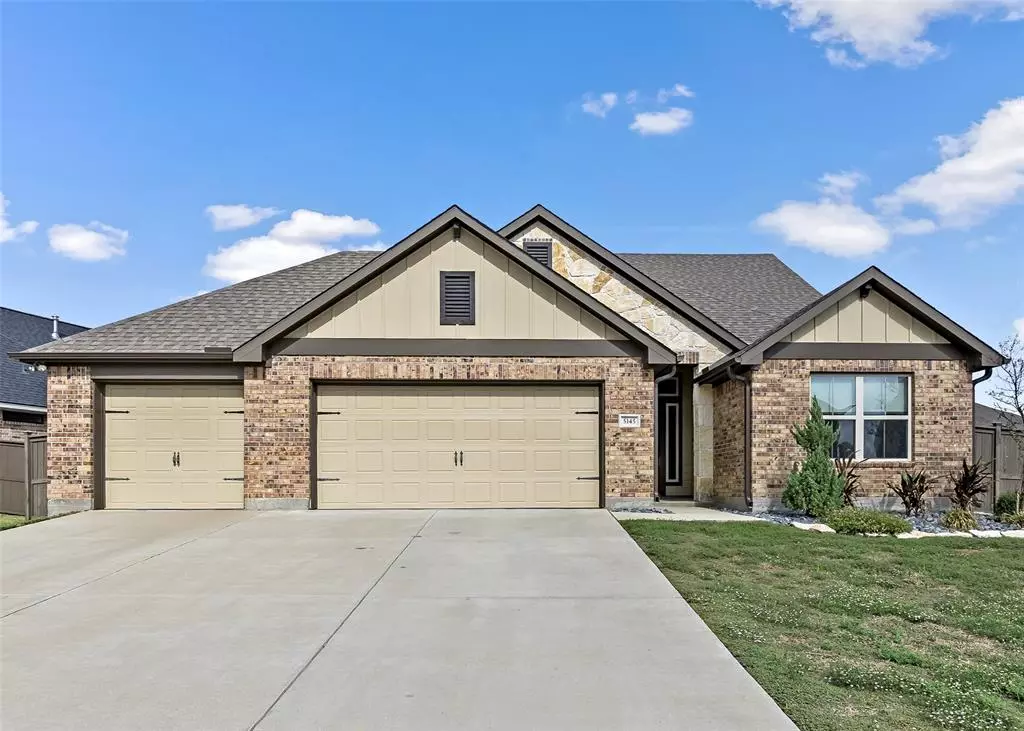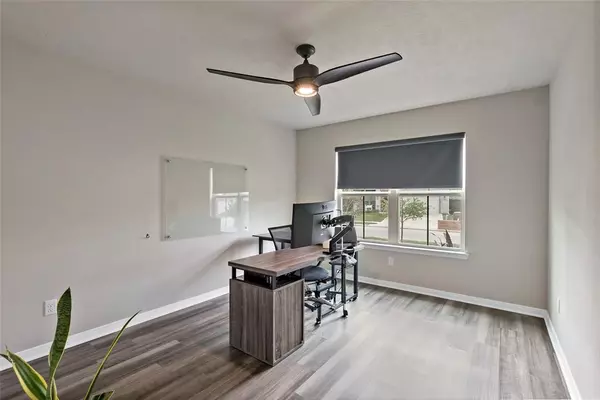$399,900
For more information regarding the value of a property, please contact us for a free consultation.
4 Beds
3 Baths
2,180 SqFt
SOLD DATE : 04/18/2024
Key Details
Property Type Single Family Home
Listing Status Sold
Purchase Type For Sale
Square Footage 2,180 sqft
Price per Sqft $183
Subdivision Oakmont Ph 1B
MLS Listing ID 10077560
Sold Date 04/18/24
Style Traditional
Bedrooms 4
Full Baths 3
HOA Fees $50/ann
HOA Y/N 1
Year Built 2019
Annual Tax Amount $9,691
Tax Year 2023
Lot Size 10,324 Sqft
Acres 0.237
Property Description
Welcome to this beautiful 4-bed, 3-bath Stylecraft home nestled within the Oakmont subdivision. With a spacious 2,180 square feet, the large, open floor plan allows space for entertaining friends or spending time with family. The kitchen features a gas range, a large island with an eating bar, Quartz countertops, a walk-in pantry, & a stainless steel refrigerator. Laminate floors throughout offer easy maintenance & a modern look! The cleverly designed 3-way split floor plan ensures privacy and convenience. The secondary bedrooms are thoughtfully arranged, with one of them featuring a private bath. With its well-planned layout, contemporary finishes, private backyard, covered patio, and 3-car garage, this home promises both style and functionality. Whether you enjoy a leisurely stroll around the Oakmont community, the hiking/biking trails, a workout in the Fitness Center, or a nice swim at the end of the day, you can truly create lasting memories at 5145 Maroon Creek Dr.
Location
State TX
County Brazos
Interior
Heating Central Electric
Cooling Central Electric
Flooring Laminate
Exterior
Parking Features Attached Garage
Garage Spaces 3.0
Pool In Ground
Roof Type Composition
Private Pool No
Building
Lot Description Subdivision Lot
Story 1
Foundation Slab
Lot Size Range 0 Up To 1/4 Acre
Builder Name Stylecraft Builders
Sewer Public Sewer
Water Public Water
Structure Type Brick,Stone
New Construction No
Schools
Elementary Schools Sam Houston Elementary School (Bryan)
Middle Schools Arthur L Davila Middle
High Schools Bryan High School
School District 148 - Bryan
Others
HOA Fee Include Recreational Facilities
Senior Community No
Restrictions Deed Restrictions
Tax ID 419470
Energy Description Ceiling Fans
Tax Rate 2.193
Disclosures Sellers Disclosure
Special Listing Condition Sellers Disclosure
Read Less Info
Want to know what your home might be worth? Contact us for a FREE valuation!

Our team is ready to help you sell your home for the highest possible price ASAP

Bought with Non-MLS
GET MORE INFORMATION
Partner | Lic# LIC#592064






