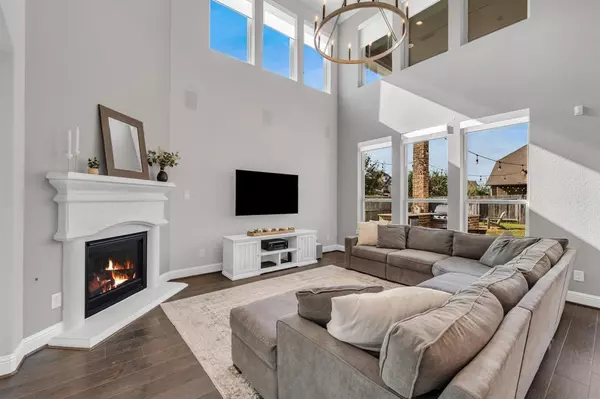$695,000
For more information regarding the value of a property, please contact us for a free consultation.
5 Beds
4.1 Baths
3,439 SqFt
SOLD DATE : 03/18/2024
Key Details
Property Type Single Family Home
Listing Status Sold
Purchase Type For Sale
Square Footage 3,439 sqft
Price per Sqft $199
Subdivision Sierra/West Ranch Sec 3
MLS Listing ID 58193679
Sold Date 03/18/24
Style Traditional
Bedrooms 5
Full Baths 4
Half Baths 1
HOA Fees $104/ann
HOA Y/N 1
Year Built 2017
Lot Size 9,810 Sqft
Property Description
Welcome ! This stunning 2-story Home has 5 bedrooms, 4 Full bathrooms,1 half bath & 3 car garage.The Residence sits on a corner lot in a tranquil cul-de-sac.The first floor boasts a study or secondary bedroom with an en-suite bathroom & walk-in closet providing comfort and privacy. Step into elegance with a curved staircase that opens up to a spacious open floor plan .Upstairs, discover 3 bedrooms, 2 bathrooms a game room AND a media room. Embrace outdoor living with a covered two-story back porch complete with an outdoor kitchen and fire pit area. The Backyard Is plenty big for a Pool . Home is Energy Star Certified with tons of upgrades. FISD school district , surrounded by walkways, lakes and community amenities, including a pool, clubhouse, and a splash pad. Recent upgrades, such as new inside and outside paint, plush carpeting, dishwasher, light fixtures & custom window shades this residence combines luxury with timeless charm. INCLUD: Washer, Dryer,Kitchen Fridge & outdoor TV
Location
State TX
County Galveston
Community West Ranch
Area Friendswood
Rooms
Bedroom Description 2 Bedrooms Down,En-Suite Bath,Primary Bed - 1st Floor,Walk-In Closet
Other Rooms 1 Living Area, Breakfast Room, Family Room, Formal Dining, Gameroom Up, Home Office/Study, Kitchen/Dining Combo, Loft, Media, Utility Room in House
Master Bathroom Full Secondary Bathroom Down, Half Bath, Hollywood Bath, Primary Bath: Double Sinks, Primary Bath: Separate Shower, Primary Bath: Soaking Tub, Secondary Bath(s): Shower Only, Secondary Bath(s): Soaking Tub, Secondary Bath(s): Tub/Shower Combo
Kitchen Island w/o Cooktop, Kitchen open to Family Room, Pantry, Pots/Pans Drawers, Under Cabinet Lighting, Walk-in Pantry
Interior
Interior Features Alarm System - Owned, Crown Molding, Dryer Included, Fire/Smoke Alarm, Formal Entry/Foyer, High Ceiling, Prewired for Alarm System, Refrigerator Included, Washer Included, Window Coverings, Wired for Sound
Heating Central Gas
Cooling Central Gas
Flooring Carpet, Engineered Wood, Tile
Fireplaces Number 1
Fireplaces Type Gaslog Fireplace
Exterior
Exterior Feature Back Yard, Back Yard Fenced, Covered Patio/Deck, Exterior Gas Connection, Fully Fenced, Outdoor Kitchen, Patio/Deck, Porch, Side Yard, Sprinkler System, Workshop
Parking Features Attached Garage, Tandem
Garage Spaces 3.0
Roof Type Composition
Street Surface Asphalt
Private Pool No
Building
Lot Description Corner, Cul-De-Sac, Subdivision Lot
Faces South
Story 2
Foundation Slab
Lot Size Range 0 Up To 1/4 Acre
Builder Name Lennar/Village Builders
Sewer Public Sewer
Water Public Water
Structure Type Brick,Stone,Vinyl
New Construction No
Schools
Elementary Schools Cline Elementary School
Middle Schools Friendswood Junior High School
High Schools Friendswood High School
School District 20 - Friendswood
Others
HOA Fee Include Clubhouse,Grounds,Recreational Facilities
Senior Community No
Restrictions Deed Restrictions
Tax ID 6528-0002-0006-000
Energy Description Ceiling Fans,Digital Program Thermostat,Energy Star/CFL/LED Lights,High-Efficiency HVAC,North/South Exposure
Acceptable Financing Cash Sale, Conventional, FHA, Investor, VA
Disclosures Exclusions, Mud, Owner/Agent, Sellers Disclosure
Green/Energy Cert Energy Star Qualified Home
Listing Terms Cash Sale, Conventional, FHA, Investor, VA
Financing Cash Sale,Conventional,FHA,Investor,VA
Special Listing Condition Exclusions, Mud, Owner/Agent, Sellers Disclosure
Read Less Info
Want to know what your home might be worth? Contact us for a FREE valuation!

Our team is ready to help you sell your home for the highest possible price ASAP

Bought with eXp Realty, LLC
GET MORE INFORMATION
Partner | Lic# LIC#592064






