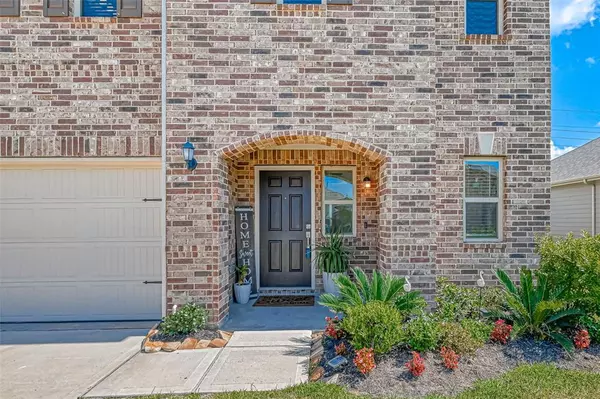$285,000
For more information regarding the value of a property, please contact us for a free consultation.
3 Beds
2.1 Baths
1,974 SqFt
SOLD DATE : 03/26/2024
Key Details
Property Type Single Family Home
Listing Status Sold
Purchase Type For Sale
Square Footage 1,974 sqft
Price per Sqft $141
Subdivision Sunset Grove
MLS Listing ID 21642556
Sold Date 03/26/24
Style Traditional
Bedrooms 3
Full Baths 2
Half Baths 1
HOA Fees $54/ann
HOA Y/N 1
Year Built 2021
Annual Tax Amount $8,174
Tax Year 2022
Lot Size 8,100 Sqft
Acres 0.186
Property Description
Welcome to this captivating two-story home with exquisite features. This residence boasts three bedrooms and two and a half bathrooms, providing ample space for comfortable living. The abundance of natural lighting creates a warm and inviting atmosphere throughout the home. With a game room, there are endless opportunities for entertainment and relaxation. The kitchen is a chef's dream, featuring granite countertops, and plenty of cabinet space. Step outside into the expansive backyard, which offers a unique advantage of no back neighbors, ensuring privacy and tranquility. This private oasis is perfect for outdoor activities, gatherings, or to simply unwind. Don't miss out on the opportunity to explore this captivating home today!
Location
State TX
County Galveston
Area Hitchcock
Rooms
Bedroom Description All Bedrooms Up,Walk-In Closet
Other Rooms 1 Living Area, Gameroom Up
Master Bathroom Half Bath, Primary Bath: Double Sinks, Primary Bath: Separate Shower, Secondary Bath(s): Tub/Shower Combo
Kitchen Island w/o Cooktop, Kitchen open to Family Room, Pantry
Interior
Interior Features Fire/Smoke Alarm
Heating Central Electric
Cooling Central Electric
Flooring Carpet, Tile
Exterior
Exterior Feature Back Green Space, Back Yard, Back Yard Fenced, Fully Fenced, Patio/Deck
Parking Features Attached Garage
Garage Spaces 2.0
Roof Type Composition
Street Surface Concrete,Curbs,Gutters
Private Pool No
Building
Lot Description Subdivision Lot
Story 2
Foundation Slab
Lot Size Range 0 Up To 1/4 Acre
Water Water District
Structure Type Brick,Vinyl
New Construction No
Schools
Elementary Schools Hitchcock Primary/Stewart Elementary School
Middle Schools Crosby Middle School (Hitchcock)
High Schools Hitchcock High School
School District 26 - Hitchcock
Others
Senior Community No
Restrictions Deed Restrictions
Tax ID 6861-0101-0016-000
Energy Description High-Efficiency HVAC,HVAC>13 SEER,Insulated/Low-E windows,Radiant Attic Barrier
Acceptable Financing Cash Sale, Conventional, FHA, VA
Tax Rate 3.22
Disclosures Mud
Green/Energy Cert Energy Star Qualified Home, Home Energy Rating/HERS
Listing Terms Cash Sale, Conventional, FHA, VA
Financing Cash Sale,Conventional,FHA,VA
Special Listing Condition Mud
Read Less Info
Want to know what your home might be worth? Contact us for a FREE valuation!

Our team is ready to help you sell your home for the highest possible price ASAP

Bought with Fairdale Realty
GET MORE INFORMATION
Partner | Lic# LIC#592064






