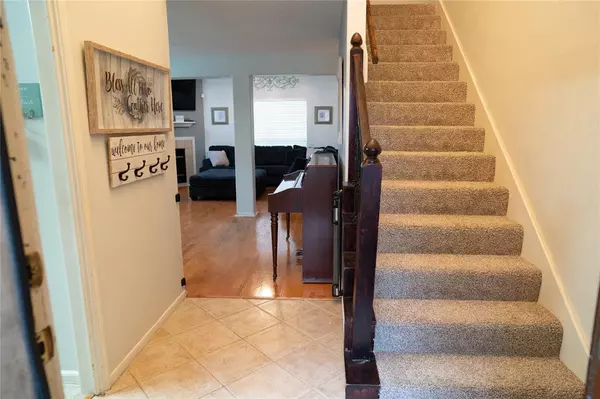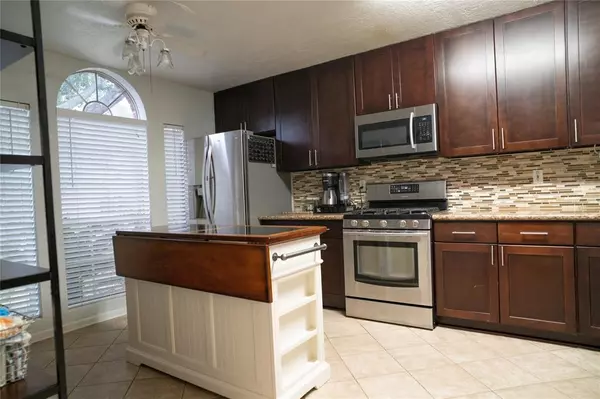$355,000
For more information regarding the value of a property, please contact us for a free consultation.
4 Beds
2.1 Baths
2,275 SqFt
SOLD DATE : 03/20/2024
Key Details
Property Type Single Family Home
Listing Status Sold
Purchase Type For Sale
Square Footage 2,275 sqft
Price per Sqft $138
Subdivision Heritage Park Sec 15
MLS Listing ID 70583002
Sold Date 03/20/24
Style Traditional
Bedrooms 4
Full Baths 2
Half Baths 1
HOA Fees $33/ann
HOA Y/N 1
Year Built 1991
Annual Tax Amount $6,363
Tax Year 2023
Lot Size 8,890 Sqft
Acres 0.2041
Property Description
LOCATION! LOCATION! LOCATION! Just minutes away from fine dining and shopping. Experience modern living in this beautiful 4-bedroom home. The interior welcomes you w/ fresh paint & new carpet. The large open kitchen is a chef's dream, featuring marble countertops, a designer backsplash, and brand-new stainless steel dishwasher. The home features high ceilings & a spacious layout. Master suite features high ceilings & private bath with garden tub & separate shower. An additional large bedroom upstairs, complete w/ a jack and jill bath and walk-in closet, alongside two more large bedrooms, offers ample space. The gameroom adds an open area for entertainment or relaxation. Outside, the large fenced backyard, perfect for gatherings or quiet evenings, and a convenient 2-car garage enhance this home's appeal. Recently installed Solar Panels making this home energy efficient.
Location
State TX
County Harris
Area Friendswood
Interior
Interior Features Fire/Smoke Alarm, High Ceiling
Heating Central Gas
Cooling Central Electric
Flooring Carpet, Engineered Wood
Fireplaces Number 1
Exterior
Parking Features Attached Garage
Garage Spaces 2.0
Roof Type Composition
Private Pool No
Building
Lot Description Subdivision Lot
Story 2
Foundation Slab
Lot Size Range 0 Up To 1/4 Acre
Sewer Public Sewer
Water Public Water
Structure Type Brick
New Construction No
Schools
Elementary Schools Wedgewood Elementary School
Middle Schools Brookside Intermediate School
High Schools Clear Brook High School
School District 9 - Clear Creek
Others
Senior Community No
Restrictions Deed Restrictions
Tax ID 117-149-020-0001
Acceptable Financing Cash Sale, Conventional, FHA, VA
Tax Rate 2.0501
Disclosures Sellers Disclosure
Listing Terms Cash Sale, Conventional, FHA, VA
Financing Cash Sale,Conventional,FHA,VA
Special Listing Condition Sellers Disclosure
Read Less Info
Want to know what your home might be worth? Contact us for a FREE valuation!

Our team is ready to help you sell your home for the highest possible price ASAP

Bought with LPT Realty, LLC
GET MORE INFORMATION
Partner | Lic# LIC#592064






