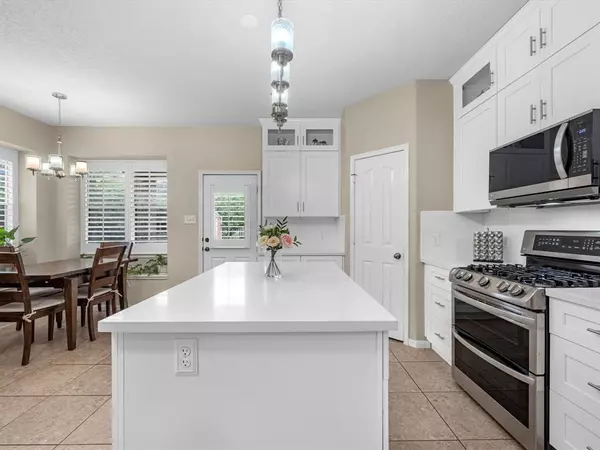$404,990
For more information regarding the value of a property, please contact us for a free consultation.
4 Beds
3.1 Baths
2,673 SqFt
SOLD DATE : 03/14/2024
Key Details
Property Type Single Family Home
Listing Status Sold
Purchase Type For Sale
Square Footage 2,673 sqft
Price per Sqft $146
Subdivision Westover Park
MLS Listing ID 46393527
Sold Date 03/14/24
Style Traditional
Bedrooms 4
Full Baths 3
Half Baths 1
HOA Fees $55/ann
HOA Y/N 1
Year Built 2004
Annual Tax Amount $7,241
Tax Year 2023
Lot Size 8,175 Sqft
Acres 0.1877
Property Description
Wonderful Westover Park 2-Story 4 Bed | 3.5 Bath + Game room, exuding both modern elegance and timeless charm! Located on a quiet cul-de-sac home-site just a short walk from the pools, park, recreation center, and minutes away from 518 & League City Pkwy. Primary Bedroom 1st floor, Game Room Upstairs w/ a study nook, along with 3 additional bedrooms & 2 Full Baths! The beautiful hardwood floors and fluid floor plan contribute to the overall aesthetic appeal and provide a backdrop for your personal touch. The recently updated kitchen serves as the heart of the home, where culinary delights, family gatherings, and everyday moments seamlessly unfold. Venture outdoors to a beautiful backyard designed for relaxation. Ideally located near major highways this homes location ensures you are well-connected to the pulse of the city, making daily commutes and weekend adventures effortless. Schedule your tour today to experience the charm of this home firsthand! A/C and Heating was replaced 2018
Location
State TX
County Galveston
Community Westover Park
Area League City
Rooms
Bedroom Description Primary Bed - 1st Floor,Walk-In Closet
Other Rooms Breakfast Room, Formal Dining, Gameroom Up, Utility Room in House
Master Bathroom Primary Bath: Double Sinks, Primary Bath: Separate Shower, Primary Bath: Soaking Tub, Secondary Bath(s): Shower Only, Secondary Bath(s): Tub/Shower Combo
Kitchen Island w/o Cooktop
Interior
Interior Features Fire/Smoke Alarm, Formal Entry/Foyer, High Ceiling
Heating Central Gas
Cooling Central Electric
Flooring Carpet, Tile, Wood
Exterior
Exterior Feature Back Yard, Back Yard Fenced, Covered Patio/Deck
Parking Features Attached Garage
Garage Spaces 2.0
Roof Type Composition
Street Surface Concrete,Curbs
Private Pool No
Building
Lot Description Cul-De-Sac, Subdivision Lot
Story 2
Foundation Slab
Lot Size Range 0 Up To 1/4 Acre
Builder Name D.R Horton
Water Water District
Structure Type Brick
New Construction No
Schools
Elementary Schools Campbell Elementary School (Clear Creek)
Middle Schools Creekside Intermediate School
High Schools Clear Springs High School
School District 9 - Clear Creek
Others
Senior Community No
Restrictions Deed Restrictions
Tax ID 7544-0002-0012-000
Energy Description Ceiling Fans
Acceptable Financing Cash Sale, Conventional, FHA, VA
Tax Rate 2.1165
Disclosures Mud, Other Disclosures, Sellers Disclosure
Listing Terms Cash Sale, Conventional, FHA, VA
Financing Cash Sale,Conventional,FHA,VA
Special Listing Condition Mud, Other Disclosures, Sellers Disclosure
Read Less Info
Want to know what your home might be worth? Contact us for a FREE valuation!

Our team is ready to help you sell your home for the highest possible price ASAP

Bought with Walzel Properties - League City/Pearland
GET MORE INFORMATION
Partner | Lic# LIC#592064






