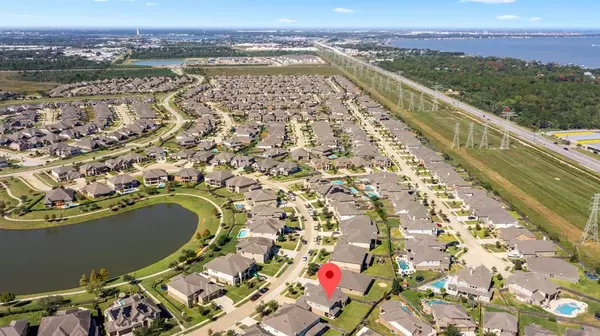$599,900
For more information regarding the value of a property, please contact us for a free consultation.
4 Beds
3.1 Baths
3,432 SqFt
SOLD DATE : 03/06/2024
Key Details
Property Type Single Family Home
Listing Status Sold
Purchase Type For Sale
Square Footage 3,432 sqft
Price per Sqft $167
Subdivision Mar Bella Sec 12-B
MLS Listing ID 53820509
Sold Date 03/06/24
Style Traditional
Bedrooms 4
Full Baths 3
Half Baths 1
HOA Fees $88/ann
HOA Y/N 1
Year Built 2018
Annual Tax Amount $9,951
Tax Year 2023
Lot Size 9,718 Sqft
Acres 0.2231
Property Description
Absolutely Stunning Taylor Morrison 4-bedroom, 3.5-bathroom featuring a spacious media and game room, a huge 4-car garage, and elegant tall ceilings. Loaded with high end finishes, no expense was spared in the design and upgrading of this beautiful home. The modern kitchen boasts a stylish breakfast bar with pristine white quartz countertops, a TANKLESS hot water heater ensures efficiency, and foam insulation in the attic enhances energy conservation. Situated in a prime location, this property is in close proximity to shopping, dining, and popular tourist attractions. Additionally, the subdivision is adjacent to the Clear Creek Independent School District Education Village. Mar Bella presents an outdoor lover's paradise, complete with a resort-style pool featuring a splash pad, a bath house, greenbelt trails, and charming pocket parks.
Location
State TX
County Galveston
Area League City
Rooms
Bedroom Description Primary Bed - 1st Floor,Walk-In Closet
Other Rooms Breakfast Room, Formal Dining, Gameroom Up, Home Office/Study, Media, Utility Room in House
Master Bathroom Half Bath, Hollywood Bath, Primary Bath: Double Sinks, Primary Bath: Separate Shower, Primary Bath: Soaking Tub, Vanity Area
Kitchen Breakfast Bar, Island w/o Cooktop, Kitchen open to Family Room
Interior
Heating Central Gas, Zoned
Cooling Central Electric, Zoned
Flooring Carpet, Engineered Wood, Tile
Fireplaces Number 1
Fireplaces Type Gaslog Fireplace
Exterior
Parking Features Attached Garage, Oversized Garage
Garage Spaces 4.0
Garage Description Additional Parking, Auto Garage Door Opener, Double-Wide Driveway, Extra Driveway
Roof Type Composition
Private Pool No
Building
Lot Description Subdivision Lot
Story 2
Foundation Slab
Lot Size Range 0 Up To 1/4 Acre
Sewer Public Sewer
Water Public Water, Water District
Structure Type Cement Board,Stone,Stucco
New Construction No
Schools
Elementary Schools Sandra Mossman Elementary School
Middle Schools Bayside Intermediate School
High Schools Clear Falls High School
School District 9 - Clear Creek
Others
HOA Fee Include Recreational Facilities
Senior Community No
Restrictions Deed Restrictions
Tax ID 4982-2002-0009-000
Energy Description Ceiling Fans,High-Efficiency HVAC,HVAC>13 SEER,Insulation - Spray-Foam,Tankless/On-Demand H2O Heater
Acceptable Financing Cash Sale, Conventional, VA
Tax Rate 2.3115
Disclosures Mud, Sellers Disclosure
Listing Terms Cash Sale, Conventional, VA
Financing Cash Sale,Conventional,VA
Special Listing Condition Mud, Sellers Disclosure
Read Less Info
Want to know what your home might be worth? Contact us for a FREE valuation!

Our team is ready to help you sell your home for the highest possible price ASAP

Bought with Barr and Associates Real Estate, LLC
GET MORE INFORMATION
Partner | Lic# LIC#592064






