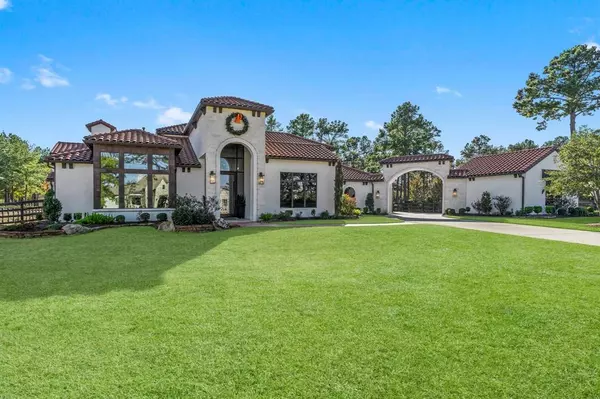$2,075,000
For more information regarding the value of a property, please contact us for a free consultation.
4 Beds
5.1 Baths
5,389 SqFt
SOLD DATE : 03/07/2024
Key Details
Property Type Single Family Home
Listing Status Sold
Purchase Type For Sale
Square Footage 5,389 sqft
Price per Sqft $385
Subdivision Willowcreek Ranch Sec 5
MLS Listing ID 61827589
Sold Date 03/07/24
Style Contemporary/Modern
Bedrooms 4
Full Baths 5
Half Baths 1
HOA Fees $317/ann
HOA Y/N 1
Year Built 2019
Annual Tax Amount $41,597
Tax Year 2023
Lot Size 0.936 Acres
Acres 0.936
Property Description
Step into opulence through the glass & steel front door, unveiling 21ft ceilings and a design that defines modern luxury. The home boasts an extraordinary tasting room & rooftop sundeck, providing an exclusive sanctuary for leisure & entertainment. The expansive covered patio is the perfect place to admire scenic views & an unmatched lifestyle. Nestled in prestigious Willowcreek Ranch, this luxury oasis offers modern city living on nearly 1 acre. Explore the area's charm, top-rated school district, & proximity to major attractions. Discover a masterpiece built by IKLO Homes with textured paint, a loft-style entertainment space, & pool house/guest suite. The primary suite is a true haven, featuring a grand bathroom with double vanities, makeup bar, soaking tub, & expansive walk-in shower. Smart home electronics, custom built-ins, & meticulous attention to detail enhance this home's appeal. Schedule your private tour today to fully appreciate this luxury retreat!
Location
State TX
County Harris
Area Tomball Southwest
Rooms
Bedroom Description All Bedrooms Down,Primary Bed - 1st Floor,Sitting Area,Walk-In Closet
Other Rooms Breakfast Room, Family Room, Formal Dining, Formal Living, Guest Suite, Home Office/Study, Living Area - 1st Floor, Loft, Utility Room in House, Wine Room
Master Bathroom Half Bath, Primary Bath: Double Sinks, Primary Bath: Separate Shower, Primary Bath: Soaking Tub, Vanity Area
Den/Bedroom Plus 5
Kitchen Breakfast Bar, Island w/o Cooktop, Kitchen open to Family Room, Pantry, Pot Filler, Pots/Pans Drawers, Soft Closing Cabinets, Soft Closing Drawers, Walk-in Pantry
Interior
Interior Features Alarm System - Owned, Formal Entry/Foyer, High Ceiling, Refrigerator Included, Spa/Hot Tub, Wired for Sound
Heating Central Gas
Cooling Central Electric
Flooring Engineered Wood, Tile, Travertine
Fireplaces Number 1
Exterior
Exterior Feature Artificial Turf, Back Yard, Balcony, Covered Patio/Deck, Detached Gar Apt /Quarters, Outdoor Kitchen, Spa/Hot Tub, Sprinkler System
Parking Features Attached/Detached Garage, Oversized Garage
Garage Spaces 3.0
Garage Description Additional Parking
Pool Gunite, Heated, In Ground
Roof Type Tile
Street Surface Concrete
Private Pool Yes
Building
Lot Description Cul-De-Sac
Story 1
Foundation Slab
Lot Size Range 1/2 Up to 1 Acre
Sewer Septic Tank
Water Water District
Structure Type Stone,Stucco
New Construction No
Schools
Elementary Schools Grand Oaks Elementary School
Middle Schools Grand Lakes Junior High School
High Schools Tomball High School
School District 53 - Tomball
Others
HOA Fee Include Grounds,Other,Recreational Facilities
Senior Community No
Restrictions Deed Restrictions
Tax ID 136-140-001-0009
Energy Description Ceiling Fans,Digital Program Thermostat,Energy Star/CFL/LED Lights,High-Efficiency HVAC,Insulated/Low-E windows,Insulation - Batt,Insulation - Blown Fiberglass,North/South Exposure,Tankless/On-Demand H2O Heater
Tax Rate 2.6657
Disclosures Sellers Disclosure
Special Listing Condition Sellers Disclosure
Read Less Info
Want to know what your home might be worth? Contact us for a FREE valuation!

Our team is ready to help you sell your home for the highest possible price ASAP

Bought with eXp Realty, LLC
GET MORE INFORMATION
Partner | Lic# LIC#592064






