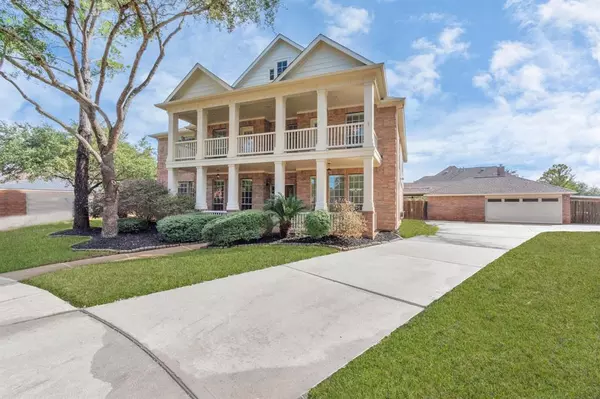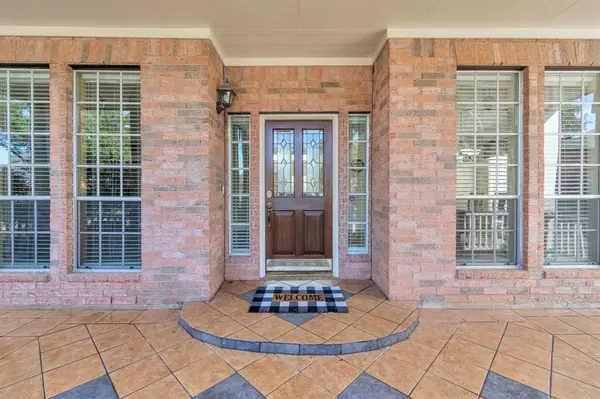$599,000
For more information regarding the value of a property, please contact us for a free consultation.
6 Beds
3.1 Baths
4,490 SqFt
SOLD DATE : 02/28/2024
Key Details
Property Type Single Family Home
Listing Status Sold
Purchase Type For Sale
Square Footage 4,490 sqft
Price per Sqft $140
Subdivision Falcon Ranch
MLS Listing ID 66148105
Sold Date 02/28/24
Style Traditional
Bedrooms 6
Full Baths 3
Half Baths 1
HOA Fees $60/ann
HOA Y/N 1
Year Built 2001
Annual Tax Amount $14,997
Tax Year 2023
Lot Size 0.357 Acres
Acres 0.3571
Property Description
Welcome to 2807 Manor Ridge Ct. This enchanting residence sits gracefully on a spacious cul-de-sac lot, featuring a classic front balcony and brick exterior. Recent upgrades include 2nd Floor Mother-in Law Suite, Gunite pool and spa added in 2019, providing a refreshing oasis right in your backyard. The investment in a new roof in 2021 ensures both aesthetic appeal and structural integrity. Embrace eco-friendly living with a full solar array, Rainfall system and Generator. The meticulously designed outdoor space invites you to relax under the cedar planked covered back patio or take a dip in the pool with its soothing waterfalls, creating a private retreat for both relaxation and entertainment. The 2.5-car garage allows for versatility in its use, whether accommodating vehicles or serving as an organized tool storage. An additional backyard shed ensures ample space for your organizational needs.
Location
State TX
County Fort Bend
Community Falcon Ranch
Area Katy - Southwest
Rooms
Bedroom Description En-Suite Bath,Primary Bed - 1st Floor,Split Plan
Other Rooms Breakfast Room, Den, Formal Dining, Formal Living, Gameroom Up, Guest Suite, Home Office/Study, Kitchen/Dining Combo, Library, Media, Utility Room in House
Master Bathroom Primary Bath: Double Sinks, Primary Bath: Separate Shower, Primary Bath: Soaking Tub, Secondary Bath(s): Tub/Shower Combo, Vanity Area
Kitchen Breakfast Bar, Island w/o Cooktop, Kitchen open to Family Room
Interior
Interior Features Alarm System - Owned, Fire/Smoke Alarm, High Ceiling, Window Coverings
Heating Central Gas, Zoned
Cooling Central Electric, Zoned
Flooring Carpet, Laminate, Tile
Fireplaces Number 1
Fireplaces Type Gaslog Fireplace
Exterior
Exterior Feature Back Yard, Back Yard Fenced, Covered Patio/Deck, Fully Fenced, Patio/Deck, Porch, Spa/Hot Tub, Sprinkler System, Storage Shed
Parking Features Oversized Garage
Garage Spaces 2.0
Garage Description Auto Garage Door Opener
Pool Gunite
Roof Type Composition
Street Surface Concrete,Curbs,Gutters
Private Pool Yes
Building
Lot Description Cul-De-Sac, Subdivision Lot
Faces West
Story 2
Foundation Slab
Lot Size Range 1/4 Up to 1/2 Acre
Builder Name Hammonds
Water Water District
Structure Type Brick,Cement Board,Wood
New Construction No
Schools
Elementary Schools Rylander Elementary School
Middle Schools Cinco Ranch Junior High School
High Schools Cinco Ranch High School
School District 30 - Katy
Others
Senior Community No
Restrictions Deed Restrictions
Tax ID 2965-01-007-0100-914
Energy Description Attic Vents,Ceiling Fans,Generator
Acceptable Financing Cash Sale, Conventional, FHA, VA
Tax Rate 2.8325
Disclosures Sellers Disclosure
Listing Terms Cash Sale, Conventional, FHA, VA
Financing Cash Sale,Conventional,FHA,VA
Special Listing Condition Sellers Disclosure
Read Less Info
Want to know what your home might be worth? Contact us for a FREE valuation!

Our team is ready to help you sell your home for the highest possible price ASAP

Bought with eXp Realty LLC
GET MORE INFORMATION
Partner | Lic# LIC#592064






