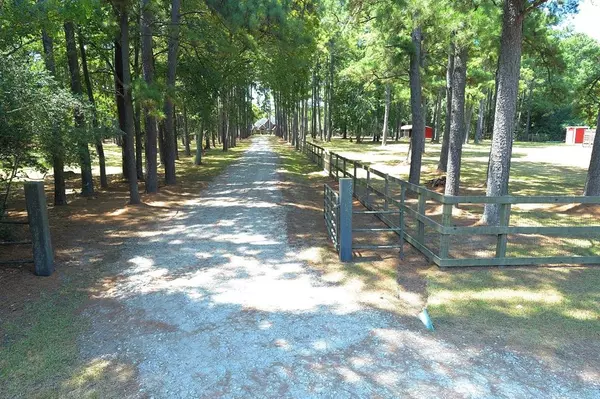$849,000
For more information regarding the value of a property, please contact us for a free consultation.
4 Beds
3.1 Baths
3,206 SqFt
SOLD DATE : 02/26/2024
Key Details
Property Type Single Family Home
Listing Status Sold
Purchase Type For Sale
Square Footage 3,206 sqft
Price per Sqft $255
Subdivision H T & B R R
MLS Listing ID 38719459
Sold Date 02/26/24
Style Traditional
Bedrooms 4
Full Baths 3
Half Baths 1
Year Built 1999
Annual Tax Amount $9,051
Tax Year 2022
Lot Size 8.450 Acres
Acres 8.45
Property Description
THIS IS IT!! Stunning home sitting on 8+ uncompromised beautiful treed private acres! The private tucked away entrance is breathtaking! Home shows like a model like & boasts 4 bedrooms with 3 of those large bedrooms upstairs! Downstairs showcases the master bedroom, master bath, breakfast area, living room, formal dining room, office and ½ bath! Amazing Kitchen boasts 2 pantries, granite countertops, ceramic tile-wood look flooring, custom-made cabinets, large island w/giant farmhouse sink, stainless steel appliances, etc. High ceilings, custom cabinets, upgraded light fixtures, wood look ceramic flooring, crown molding and granite countertops are a few mentioned items that add to this eye-catching custom-built home! Upstairs houses 3 bedrooms w/a Jack & Jill bathroom plus a bonus room! This home DOES NOT disappoint! Good sized back patio with gazebo! PLUS, gorgeous/very private acreage along with a 3-stall barn (w/tack room), workshop, lean to! Schedule your private showing today!
Location
State TX
County Brazoria
Area Alvin North
Rooms
Bedroom Description 2 Primary Bedrooms,Primary Bed - 1st Floor,Primary Bed - 2nd Floor,Walk-In Closet
Other Rooms Breakfast Room, Family Room, Formal Dining, Formal Living, Living Area - 1st Floor, Utility Room in House
Master Bathroom Primary Bath: Double Sinks, Primary Bath: Jetted Tub, Secondary Bath(s): Tub/Shower Combo, Two Primary Baths
Den/Bedroom Plus 4
Kitchen Kitchen open to Family Room, Pantry, Soft Closing Drawers
Interior
Heating Central Gas
Cooling Central Electric
Flooring Carpet, Tile
Fireplaces Number 1
Fireplaces Type Gaslog Fireplace
Exterior
Parking Features Attached Garage
Garage Spaces 2.0
Roof Type Composition
Street Surface Asphalt
Accessibility Driveway Gate
Private Pool No
Building
Lot Description Wooded
Story 2
Foundation Slab
Lot Size Range 5 Up to 10 Acres
Sewer Septic Tank
Water Aerobic, Well
Structure Type Brick,Cement Board
New Construction No
Schools
Elementary Schools Hood-Case Elementary School
Middle Schools G W Harby J H
High Schools Alvin High School
School District 3 - Alvin
Others
Senior Community No
Restrictions Unknown
Tax ID 0473-0009-140
Ownership Fractional Ownership
Energy Description Ceiling Fans,Digital Program Thermostat
Acceptable Financing Cash Sale, Conventional, VA
Tax Rate 2.1307
Disclosures Sellers Disclosure
Listing Terms Cash Sale, Conventional, VA
Financing Cash Sale,Conventional,VA
Special Listing Condition Sellers Disclosure
Read Less Info
Want to know what your home might be worth? Contact us for a FREE valuation!

Our team is ready to help you sell your home for the highest possible price ASAP

Bought with Martha Turner Sotheby's International Realty - Bay Area
GET MORE INFORMATION
Partner | Lic# LIC#592064






