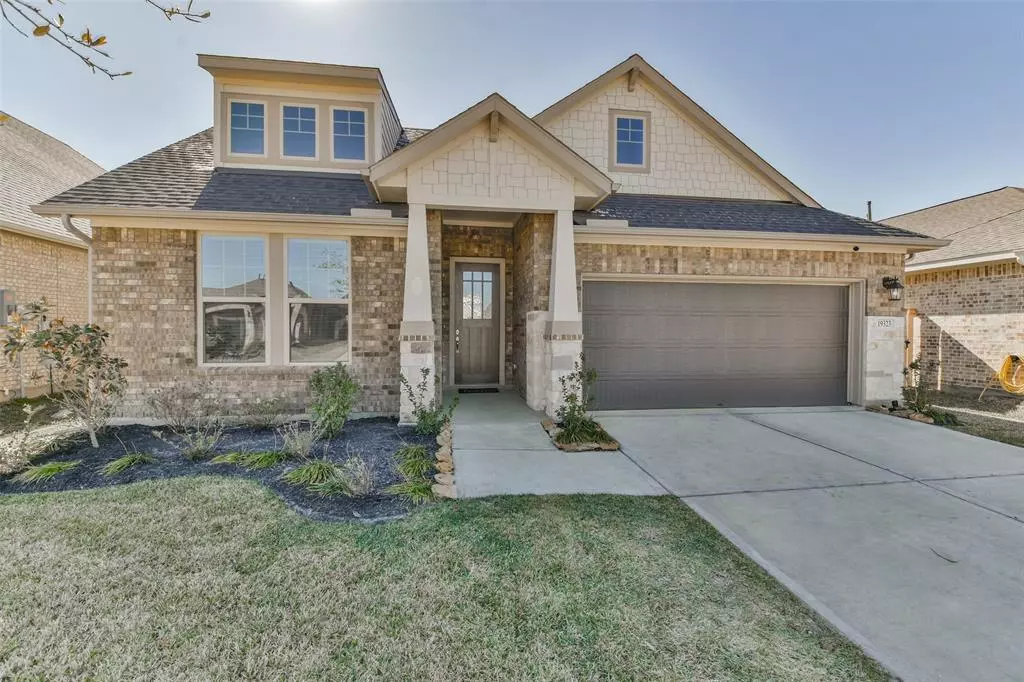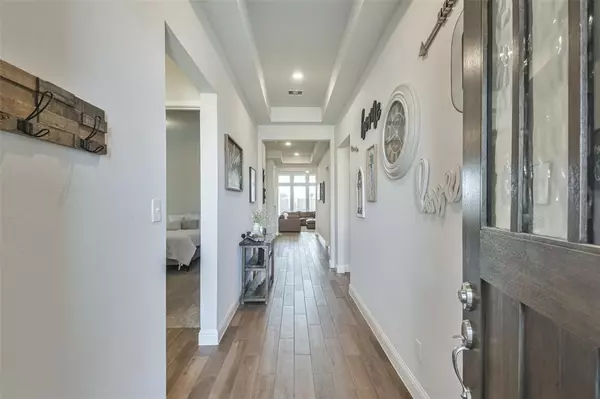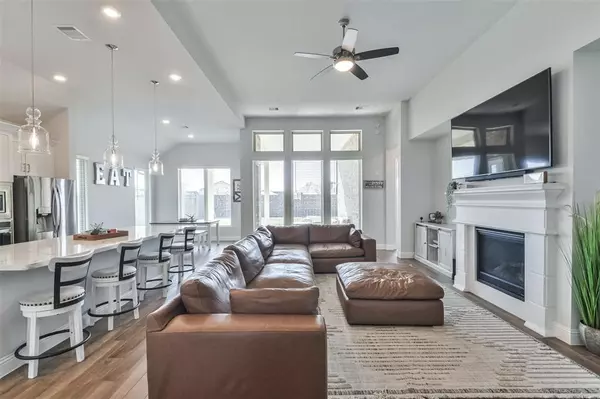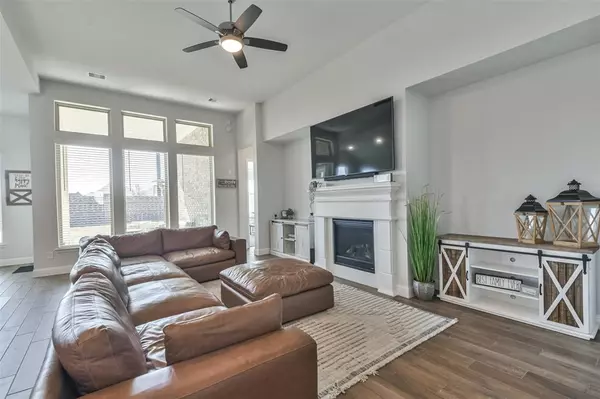$475,000
For more information regarding the value of a property, please contact us for a free consultation.
4 Beds
3.1 Baths
2,550 SqFt
SOLD DATE : 02/27/2024
Key Details
Property Type Single Family Home
Listing Status Sold
Purchase Type For Sale
Square Footage 2,550 sqft
Price per Sqft $186
Subdivision Amira Sec 19
MLS Listing ID 34041296
Sold Date 02/27/24
Style Traditional
Bedrooms 4
Full Baths 3
Half Baths 1
HOA Fees $81/ann
HOA Y/N 1
Year Built 2023
Annual Tax Amount $14,625
Tax Year 2023
Lot Size 7,557 Sqft
Acres 0.1735
Property Description
Come home to this beautiful 4 bedroom, 3.5 bath, 3 car tandem garage home in the desired neighborhood of Amira! Not even a year old, it's still under Beazer's full warranty. This home boasts wood look tile throughout the living areas, high ceilings, lots of natural light, and an extended covered back porch with no back neighbors. The expansive living area includes a cast stone fireplace and wall of windows, connected to a dining area and gorgeous kitchen with quartz countertops, herringbone patterned backsplash, undercabinet lighting, farmhouse sink, and huge island with pendant lighting. Generous owner's suite includes large walk in closet, bathroom with double sinks, framed mirrors, and oversized shower with upgraded fixtures. Home office with glass doors provides a private space to work. Two bedrooms share a full bath, and another bedroom adjoins its own private bath with shower. A half bath waits for guests. The backyard has plenty of room for your own dreams. Come fall in love!
Location
State TX
County Harris
Area Tomball Southwest
Rooms
Bedroom Description All Bedrooms Down,En-Suite Bath,Split Plan,Walk-In Closet
Other Rooms 1 Living Area, Breakfast Room, Home Office/Study, Utility Room in House
Master Bathroom Half Bath, Primary Bath: Double Sinks, Primary Bath: Shower Only
Kitchen Breakfast Bar, Island w/o Cooktop, Kitchen open to Family Room, Under Cabinet Lighting, Walk-in Pantry
Interior
Interior Features Fire/Smoke Alarm, High Ceiling, Window Coverings
Heating Central Gas
Cooling Central Electric
Flooring Carpet, Tile
Fireplaces Number 1
Fireplaces Type Gaslog Fireplace
Exterior
Exterior Feature Back Yard Fenced, Covered Patio/Deck, Sprinkler System
Parking Features Attached Garage, Tandem
Garage Spaces 3.0
Garage Description Auto Garage Door Opener, Double-Wide Driveway
Roof Type Composition
Street Surface Concrete
Private Pool No
Building
Lot Description Subdivision Lot
Story 1
Foundation Slab
Lot Size Range 0 Up To 1/4 Acre
Builder Name Beazer
Water Water District
Structure Type Brick,Cement Board,Stone
New Construction No
Schools
Elementary Schools Grand Oaks Elementary School
Middle Schools Grand Lakes Junior High School
High Schools Tomball High School
School District 53 - Tomball
Others
HOA Fee Include Clubhouse,Grounds,Recreational Facilities
Senior Community No
Restrictions Deed Restrictions
Tax ID 145-437-001-0006
Energy Description Ceiling Fans,Digital Program Thermostat,Energy Star Appliances,Energy Star/CFL/LED Lights,Tankless/On-Demand H2O Heater
Acceptable Financing Cash Sale, Conventional, FHA, VA
Tax Rate 3.2832
Disclosures Mud, Sellers Disclosure
Green/Energy Cert Energy Star Qualified Home, Home Energy Rating/HERS
Listing Terms Cash Sale, Conventional, FHA, VA
Financing Cash Sale,Conventional,FHA,VA
Special Listing Condition Mud, Sellers Disclosure
Read Less Info
Want to know what your home might be worth? Contact us for a FREE valuation!

Our team is ready to help you sell your home for the highest possible price ASAP

Bought with RE/MAX Universal Vintage
GET MORE INFORMATION
Partner | Lic# LIC#592064






