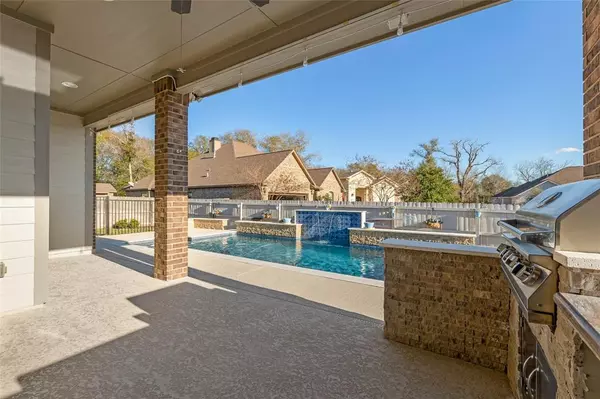$449,000
For more information regarding the value of a property, please contact us for a free consultation.
4 Beds
2 Baths
2,109 SqFt
SOLD DATE : 02/15/2024
Key Details
Property Type Single Family Home
Listing Status Sold
Purchase Type For Sale
Square Footage 2,109 sqft
Price per Sqft $211
Subdivision Austins Colony Ph 17
MLS Listing ID 29636190
Sold Date 02/15/24
Style Contemporary/Modern
Bedrooms 4
Full Baths 2
HOA Fees $13/ann
HOA Y/N 1
Year Built 2018
Annual Tax Amount $8,210
Tax Year 2023
Lot Size 9,540 Sqft
Acres 0.219
Property Description
Nestled in the desirable neighborhood of Austin's Colony, this home offers a spacious open concept living area, and a unique three-way split bedroom plan with four bedrooms, and two full baths. An island kitchen that opens to a large living area. four bedrooms, and a backyard oasis with an inviting inground pool, waterfall, and outdoor kitchen. The interior features laminate wood flooring, quartz counters, and special upgraded touches throughout. Don't miss this remarkable property. Schedule a showing today and make this captivating residence your new home!
Location
State TX
County Brazos
Rooms
Bedroom Description All Bedrooms Down,En-Suite Bath,Split Plan,Walk-In Closet
Other Rooms 1 Living Area, Home Office/Study, Kitchen/Dining Combo, Utility Room in House
Master Bathroom Primary Bath: Double Sinks, Primary Bath: Separate Shower, Primary Bath: Soaking Tub, Secondary Bath(s): Tub/Shower Combo
Kitchen Kitchen open to Family Room, Soft Closing Drawers, Under Cabinet Lighting, Walk-in Pantry
Interior
Interior Features Alarm System - Owned, Fire/Smoke Alarm, Prewired for Alarm System, Window Coverings
Heating Central Gas
Cooling Central Electric
Flooring Engineered Wood, Laminate, Tile
Exterior
Exterior Feature Back Yard Fenced, Covered Patio/Deck, Cross Fenced, Outdoor Kitchen, Sprinkler System
Parking Features Attached Garage
Garage Spaces 2.0
Pool In Ground
Roof Type Composition
Private Pool Yes
Building
Lot Description Corner
Story 1
Foundation Slab
Lot Size Range 1/4 Up to 1/2 Acre
Sewer Public Sewer
Water Public Water
Structure Type Brick,Stone,Wood
New Construction No
Schools
Elementary Schools Mitchell Elementary School (Bryan)
Middle Schools Stephen F. Austin Middle School
High Schools James Earl Rudder High School
School District 148 - Bryan
Others
HOA Fee Include Grounds
Senior Community No
Restrictions Deed Restrictions
Tax ID 410611
Ownership Full Ownership
Acceptable Financing Cash Sale, Conventional, FHA, VA
Tax Rate 1.9829
Disclosures Sellers Disclosure
Listing Terms Cash Sale, Conventional, FHA, VA
Financing Cash Sale,Conventional,FHA,VA
Special Listing Condition Sellers Disclosure
Read Less Info
Want to know what your home might be worth? Contact us for a FREE valuation!

Our team is ready to help you sell your home for the highest possible price ASAP

Bought with The Hudson Team
GET MORE INFORMATION
Partner | Lic# LIC#592064






