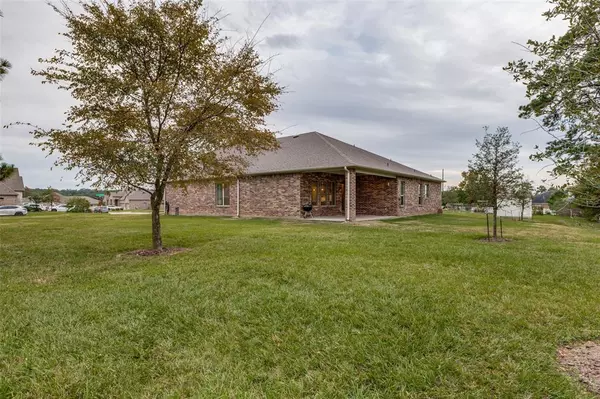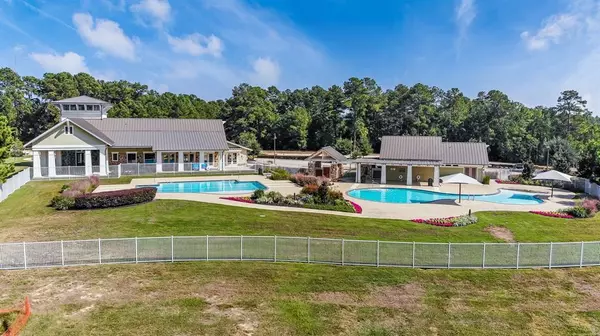$578,000
For more information regarding the value of a property, please contact us for a free consultation.
4 Beds
3 Baths
2,921 SqFt
SOLD DATE : 02/16/2024
Key Details
Property Type Single Family Home
Listing Status Sold
Purchase Type For Sale
Square Footage 2,921 sqft
Price per Sqft $193
Subdivision Royal Cay @Water Crest On Lake Conroe
MLS Listing ID 68480749
Sold Date 02/16/24
Style Traditional
Bedrooms 4
Full Baths 3
HOA Fees $112/ann
HOA Y/N 1
Year Built 2021
Annual Tax Amount $11,825
Tax Year 2023
Lot Size 0.532 Acres
Acres 0.5322
Property Description
When you enter the private gates of Royal Cay you will find sprawling estates & a section of the Watercrest Subdivision you never knew existed. This nearly 3000 sq ft single-story home is proof that dreams really do come true as it was built on a HALF-ACRE lot in 2021! The interior features an open floor plan, cool paint tones, brand new luxury vinyl plank flooring, plush carpet, 4 generous sized bedrooms + a den/office. Enjoy granite counters, stainless appliances, double ovens, an enormous pantry, a whole-house water filtration system, an abundance of kitchen cabinets and a generous size utility room with a sink. Entertain outside on your covered patio overlooking your half-acre that can be left open or know the addition of a fence by sellers is negotiable. The Watercrest amenities offer a private boat ramp, a clubhouse, 2 swimming pools, a dog park & multiple fishing ponds! A Country feel located just 4 miles from Hwy 45 and shopping! Home Dreams become Reality here at Lake Conroe
Location
State TX
County Montgomery
Area Lake Conroe Area
Rooms
Bedroom Description All Bedrooms Down,Split Plan,Walk-In Closet
Other Rooms 1 Living Area, Den, Home Office/Study, Utility Room in House
Master Bathroom Primary Bath: Double Sinks, Primary Bath: Separate Shower, Primary Bath: Soaking Tub, Secondary Bath(s): Tub/Shower Combo
Den/Bedroom Plus 5
Interior
Interior Features Crown Molding, Water Softener - Owned
Heating Central Electric
Cooling Central Electric
Flooring Carpet, Vinyl Plank
Fireplaces Number 1
Fireplaces Type Electric Fireplace, Mock Fireplace
Exterior
Exterior Feature Patio/Deck, Sprinkler System, Storage Shed
Parking Features Attached Garage
Garage Spaces 3.0
Garage Description Auto Garage Door Opener
Roof Type Composition
Street Surface Concrete,Curbs
Private Pool No
Building
Lot Description Cleared, Subdivision Lot
Faces East
Story 1
Foundation Slab
Lot Size Range 1/2 Up to 1 Acre
Builder Name DR Horton
Sewer Public Sewer
Water Water District
Structure Type Brick,Wood
New Construction No
Schools
Elementary Schools Lagway Elementary School
Middle Schools Robert P. Brabham Middle School
High Schools Willis High School
School District 56 - Willis
Others
HOA Fee Include Clubhouse,Recreational Facilities
Senior Community No
Restrictions Deed Restrictions
Tax ID 9544-07-01000
Energy Description Ceiling Fans,High-Efficiency HVAC,HVAC>13 SEER,Insulation - Batt,Insulation - Blown Fiberglass,Radiant Attic Barrier,Tankless/On-Demand H2O Heater
Acceptable Financing Cash Sale, Conventional, FHA, Investor, VA
Tax Rate 3.014
Disclosures Mud
Listing Terms Cash Sale, Conventional, FHA, Investor, VA
Financing Cash Sale,Conventional,FHA,Investor,VA
Special Listing Condition Mud
Read Less Info
Want to know what your home might be worth? Contact us for a FREE valuation!

Our team is ready to help you sell your home for the highest possible price ASAP

Bought with Coldwell Banker Realty - Lake Conroe/Willis
GET MORE INFORMATION
Partner | Lic# LIC#592064






