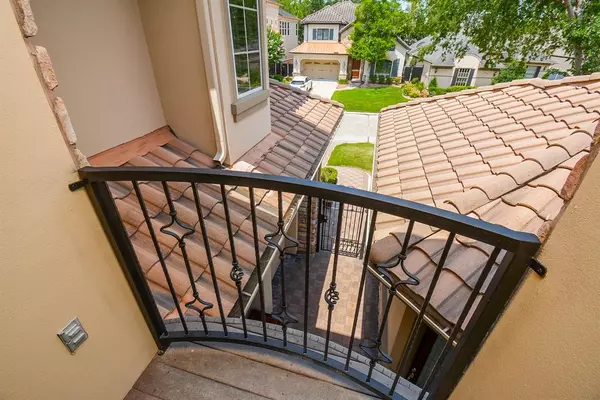$795,000
For more information regarding the value of a property, please contact us for a free consultation.
4 Beds
4.1 Baths
3,955 SqFt
SOLD DATE : 02/09/2024
Key Details
Property Type Single Family Home
Listing Status Sold
Purchase Type For Sale
Square Footage 3,955 sqft
Price per Sqft $195
Subdivision Royal Oaks Country Club Sec 06
MLS Listing ID 48983586
Sold Date 02/09/24
Style Other Style
Bedrooms 4
Full Baths 4
Half Baths 1
HOA Fees $266/ann
HOA Y/N 1
Year Built 2000
Annual Tax Amount $16,118
Tax Year 2022
Lot Size 5,934 Sqft
Acres 0.1362
Property Description
Welcome to a Fantastic Enclave with private courtyard entry in the Highly sought after guard-gated Royal Oaks Country Club, A Golf Course Community. COMPLETELY UPDATED WITH WALK-IN SHOWERS AND NO CARPET. Start with a boastful sprawling family room, formal dining Area with seating to host plenty, granite island kitchen with custom pantry, a planning station & mud area, study with double sided fireplace to family room, custom interior paint & window treatments through out the house, a huge master bedroom leading to adjoining sitting but flexible area, all bedrooms with bath in-suite, separate Guest House(CASITA) with full bath, media room on Third floor, a spectacular driveway, corner interior lot, wrap around yard with spacious front and rear patio with an extensive landscape. Want more? A newly layered flooring in the kitchen and a Water softener and Filtration system. It is your turn to Tour!
Location
State TX
County Harris
Area Westchase Area
Rooms
Bedroom Description 1 Bedroom Down - Not Primary BR,En-Suite Bath,Primary Bed - 2nd Floor,Walk-In Closet
Other Rooms Breakfast Room, Family Room, Formal Dining, Formal Living, Guest Suite, Home Office/Study, Living Area - 1st Floor, Quarters/Guest House
Master Bathroom Half Bath, Primary Bath: Double Sinks, Primary Bath: Jetted Tub, Secondary Bath(s): Double Sinks, Secondary Bath(s): Separate Shower
Kitchen Island w/ Cooktop, Kitchen open to Family Room
Interior
Interior Features Alarm System - Owned
Heating Central Electric
Cooling Central Electric
Flooring Laminate, Tile, Wood
Fireplaces Number 3
Fireplaces Type Gaslog Fireplace, Mock Fireplace
Exterior
Exterior Feature Back Yard, Back Yard Fenced, Controlled Subdivision Access, Fully Fenced, Subdivision Tennis Court
Parking Features Attached Garage
Garage Spaces 2.0
Roof Type Tile
Street Surface Concrete
Accessibility Manned Gate
Private Pool No
Building
Lot Description Cleared, Corner
Faces West
Story 2
Foundation Slab
Lot Size Range 0 Up To 1/4 Acre
Water Public Water, Water District
Structure Type Other,Stucco
New Construction No
Schools
Elementary Schools Outley Elementary School
Middle Schools O'Donnell Middle School
High Schools Aisd Draw
School District 2 - Alief
Others
HOA Fee Include Limited Access Gates,On Site Guard,Recreational Facilities
Senior Community No
Restrictions Deed Restrictions
Tax ID 121-137-003-0001
Energy Description Ceiling Fans
Acceptable Financing Cash Sale, Conventional, FHA, Investor
Tax Rate 2.4882
Disclosures Sellers Disclosure
Green/Energy Cert Other Energy Report
Listing Terms Cash Sale, Conventional, FHA, Investor
Financing Cash Sale,Conventional,FHA,Investor
Special Listing Condition Sellers Disclosure
Read Less Info
Want to know what your home might be worth? Contact us for a FREE valuation!

Our team is ready to help you sell your home for the highest possible price ASAP

Bought with The LE LLC
GET MORE INFORMATION

Partner | Lic# LIC#592064






