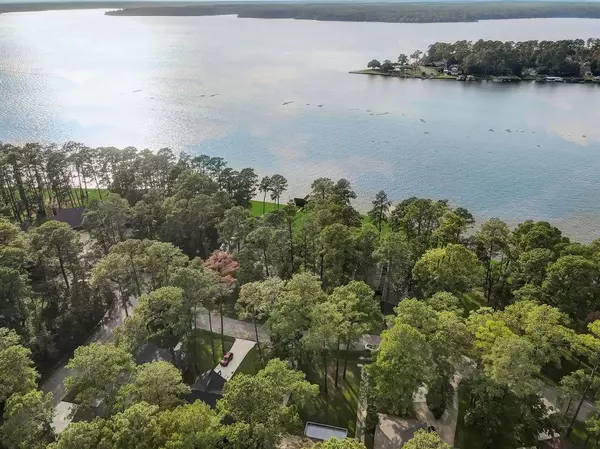$400,000
For more information regarding the value of a property, please contact us for a free consultation.
3 Beds
2.1 Baths
2,240 SqFt
SOLD DATE : 01/31/2024
Key Details
Property Type Single Family Home
Listing Status Sold
Purchase Type For Sale
Square Footage 2,240 sqft
Price per Sqft $165
Subdivision Corinthian Point
MLS Listing ID 80680025
Sold Date 01/31/24
Style Other Style
Bedrooms 3
Full Baths 2
Half Baths 1
HOA Fees $80/mo
HOA Y/N 1
Year Built 1976
Annual Tax Amount $7,945
Tax Year 2023
Lot Size 0.288 Acres
Acres 0.2883
Property Description
Boasting spectacular water views throughout, this home stands out with its 750 square foot second-story deck–ideal for entertaining or simply enjoying your personal evening light show. 15696 Lake Way Drive is a retreat that seamlessly blends luxury and comfort.
Step inside to discover an interior that combines modern aesthetics with functionality. Featuring a well-appointed kitchen with high-end appliances and sleek countertops. Abundant Low-E windows flood the living spaces with natural light. Downstairs features 3 spacious bedrooms that provide comfort and privacy along with an oversized garage with plenty of storage.
The Corinthian Point community is one of Lake Conroe's best kept secrets with a host of amenities for residents. Enjoy access to a pool, clubhouse, pickleball and tennis courts, a fishing pier, boat launch, and lakefront green areas for community members. Don't miss the opportunity to make this house your home.
Location
State TX
County Montgomery
Area Lake Conroe Area
Rooms
Bedroom Description All Bedrooms Down,Primary Bed - 1st Floor
Other Rooms Den, Family Room, Living Area - 2nd Floor, Utility Room in House
Master Bathroom Half Bath
Den/Bedroom Plus 3
Kitchen Breakfast Bar, Island w/o Cooktop
Interior
Interior Features Balcony, High Ceiling
Heating Central Electric
Cooling Central Electric
Flooring Carpet, Laminate, Tile
Fireplaces Number 1
Fireplaces Type Wood Burning Fireplace
Exterior
Exterior Feature Back Yard, Patio/Deck, Porch, Rooftop Deck, Sprinkler System, Subdivision Tennis Court
Parking Features Attached Garage
Garage Spaces 2.0
Waterfront Description Lake View
Roof Type Composition
Street Surface Asphalt
Private Pool No
Building
Lot Description Cleared, Subdivision Lot, Water View
Story 2
Foundation Slab
Lot Size Range 0 Up To 1/4 Acre
Sewer Public Sewer
Water Water District
Structure Type Brick,Wood
New Construction No
Schools
Elementary Schools Parmley Elementary School
Middle Schools Lynn Lucas Middle School
High Schools Willis High School
School District 56 - Willis
Others
HOA Fee Include Courtesy Patrol,Recreational Facilities
Senior Community No
Restrictions Deed Restrictions,Restricted
Tax ID 3470-02-16400
Ownership Full Ownership
Energy Description Energy Star/CFL/LED Lights,HVAC>13 SEER,Insulated/Low-E windows
Acceptable Financing Cash Sale, Conventional, FHA, VA
Tax Rate 2.1574
Disclosures Mud, Sellers Disclosure
Listing Terms Cash Sale, Conventional, FHA, VA
Financing Cash Sale,Conventional,FHA,VA
Special Listing Condition Mud, Sellers Disclosure
Read Less Info
Want to know what your home might be worth? Contact us for a FREE valuation!

Our team is ready to help you sell your home for the highest possible price ASAP

Bought with Keller Williams Advantage Realty
GET MORE INFORMATION

Partner | Lic# LIC#592064






