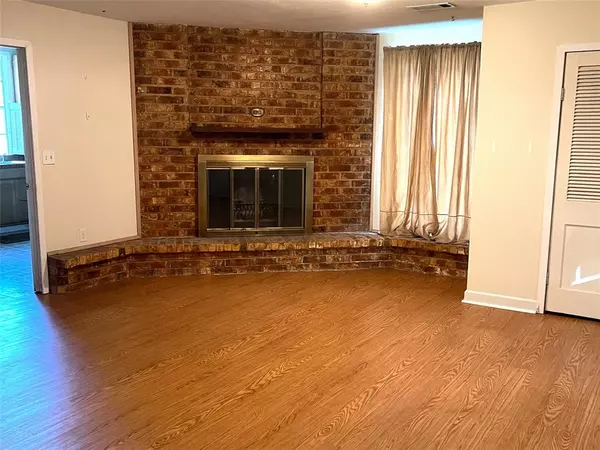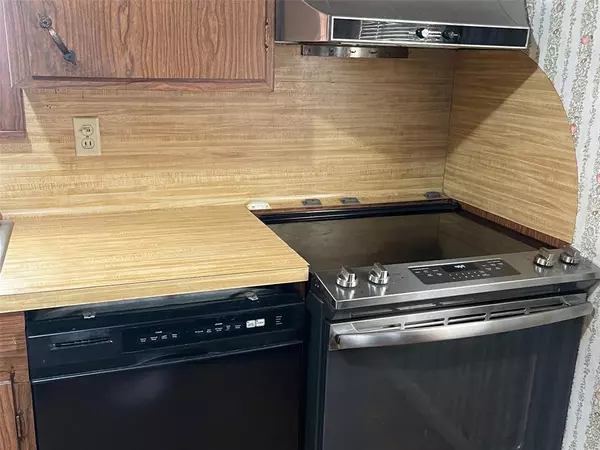$155,000
For more information regarding the value of a property, please contact us for a free consultation.
3 Beds
2 Baths
1,890 SqFt
SOLD DATE : 01/30/2024
Key Details
Property Type Single Family Home
Listing Status Sold
Purchase Type For Sale
Square Footage 1,890 sqft
Price per Sqft $76
Subdivision Peach Acres
MLS Listing ID 94773739
Sold Date 01/30/24
Style Ranch
Bedrooms 3
Full Baths 2
Year Built 1948
Annual Tax Amount $2,590
Tax Year 2022
Lot Size 0.500 Acres
Acres 0.5
Property Description
Looking for a nice home on a quiet street outside of the Wharton City Limits? Then this charming home is for you! It sits on a half acre lot with fencing around the backyard. With 3 bedrooms and 2 baths there is plenty of room for your family. The den and the living/dining room are huge. The beautiful fireplace in the den makes for a cozy room. The utility room is so large, even room for a freezer, and has an incredible amount of storage. The home has a water filtration system. The whole home was re-plumbed with Pex piping 2 winters ago. New A/C and heat with new duct work was installed in 2017. Propane heat makes your winter heating costs manageable. The refrigerator and storage building in the backyard remain with the home. This home needs some cosmetic updates, but that will allow you to add your personal touches to make this home yours!
Location
State TX
County Wharton
Rooms
Bedroom Description En-Suite Bath,Primary Bed - 1st Floor
Master Bathroom Primary Bath: Tub/Shower Combo, Secondary Bath(s): Shower Only
Interior
Heating Propane
Cooling Central Electric
Fireplaces Number 1
Exterior
Carport Spaces 2
Roof Type Composition
Street Surface Asphalt
Private Pool No
Building
Lot Description Subdivision Lot
Faces West
Story 1
Foundation Pier & Beam, Slab
Lot Size Range 1/4 Up to 1/2 Acre
Sewer Septic Tank
Water Well
Structure Type Asbestos
New Construction No
Schools
Elementary Schools Cg Sivells/Wharton Elementary School
Middle Schools Wharton Junior High
High Schools Wharton High School
School District 180 - Wharton
Others
Senior Community No
Restrictions No Restrictions
Tax ID R21703
Energy Description Ceiling Fans
Acceptable Financing Cash Sale, Conventional, FHA, USDA Loan, VA
Tax Rate 1.9336
Disclosures Sellers Disclosure
Listing Terms Cash Sale, Conventional, FHA, USDA Loan, VA
Financing Cash Sale,Conventional,FHA,USDA Loan,VA
Special Listing Condition Sellers Disclosure
Read Less Info
Want to know what your home might be worth? Contact us for a FREE valuation!

Our team is ready to help you sell your home for the highest possible price ASAP

Bought with Go Real Estate
GET MORE INFORMATION
Partner | Lic# LIC#592064






