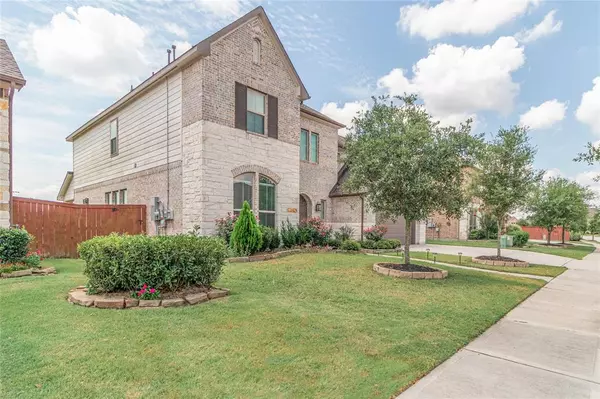$519,900
For more information regarding the value of a property, please contact us for a free consultation.
4 Beds
3.1 Baths
3,273 SqFt
SOLD DATE : 01/31/2024
Key Details
Property Type Single Family Home
Listing Status Sold
Purchase Type For Sale
Square Footage 3,273 sqft
Price per Sqft $148
Subdivision Woodridge Forest
MLS Listing ID 63099098
Sold Date 01/31/24
Style Traditional
Bedrooms 4
Full Baths 3
Half Baths 1
HOA Fees $66/ann
HOA Y/N 1
Year Built 2018
Tax Year 2022
Lot Size 8,894 Sqft
Property Description
An Immaculate Westin Home (Emery, Elevation C) City-wide preferred plan with beautiful entry and rotunda. Large family room open to Chef's kitchen and breakfast area. Four spacious bedrooms, Primary located in the rear of the home features over-sized walk-in closet. Secondary bedroom on first floor along with a formal dining and study/office. Two bedrooms up with media, game room and a huge extra room. Covered patio and attached 4 car garage with epoxy floors. House has solar panels as well. Explore Woodridge Forest and discover what this stunning community has to offer, walking or jogging trails and the peacefulness of wide-open spaces! It's conveniently located a few short miles from the Grand Parkway 99 and Highway 59/69. Close to IAH airport.
Location
State TX
County Montgomery
Area Porter/New Caney East
Rooms
Bedroom Description 1 Bedroom Down - Not Primary BR,Primary Bed - 1st Floor
Other Rooms 1 Living Area, Breakfast Room, Family Room, Formal Dining, Gameroom Up, Home Office/Study, Media
Master Bathroom Half Bath, Primary Bath: Double Sinks, Primary Bath: Separate Shower, Primary Bath: Soaking Tub, Secondary Bath(s): Double Sinks, Secondary Bath(s): Tub/Shower Combo
Kitchen Kitchen open to Family Room, Pantry
Interior
Heating Central Gas
Cooling Central Electric
Fireplaces Number 1
Fireplaces Type Gas Connections
Exterior
Parking Features Attached Garage, Oversized Garage, Tandem
Garage Spaces 4.0
Roof Type Composition
Street Surface Concrete
Private Pool No
Building
Lot Description Subdivision Lot
Faces North
Story 2
Foundation Slab
Lot Size Range 0 Up To 1/4 Acre
Builder Name Westin Homes
Sewer Public Sewer
Water Public Water
Structure Type Brick,Stone
New Construction No
Schools
Elementary Schools Kings Manor Elementary School
Middle Schools Woodridge Forest Middle School
High Schools West Fork High School
School District 39 - New Caney
Others
Senior Community No
Restrictions Deed Restrictions
Tax ID 9736-04-01100
Ownership Full Ownership
Energy Description Attic Fan,Ceiling Fans,Digital Program Thermostat,Energy Star/CFL/LED Lights,Energy Star/Reflective Roof,HVAC>13 SEER,Insulated/Low-E windows,Insulation - Batt,Insulation - Blown Fiberglass,Radiant Attic Barrier
Acceptable Financing Cash Sale, Conventional, FHA
Disclosures Mud, Sellers Disclosure
Green/Energy Cert Environments for Living
Listing Terms Cash Sale, Conventional, FHA
Financing Cash Sale,Conventional,FHA
Special Listing Condition Mud, Sellers Disclosure
Read Less Info
Want to know what your home might be worth? Contact us for a FREE valuation!

Our team is ready to help you sell your home for the highest possible price ASAP

Bought with Surge Realty
GET MORE INFORMATION
Partner | Lic# LIC#592064






