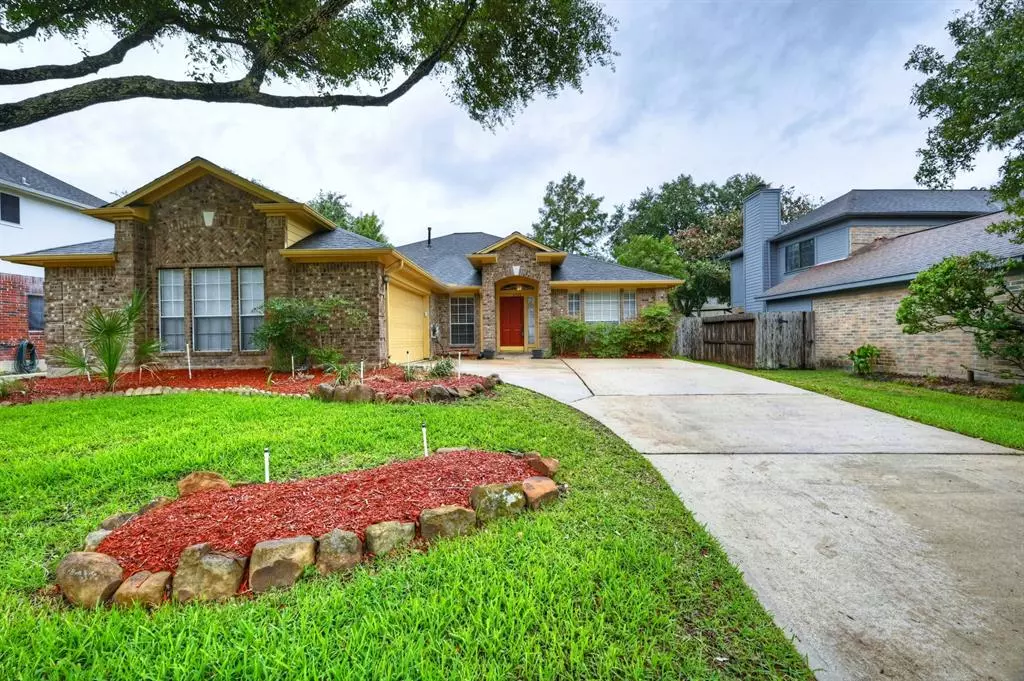$335,500
For more information regarding the value of a property, please contact us for a free consultation.
3 Beds
2.1 Baths
2,287 SqFt
SOLD DATE : 01/18/2024
Key Details
Property Type Single Family Home
Listing Status Sold
Purchase Type For Sale
Square Footage 2,287 sqft
Price per Sqft $141
Subdivision Lakepointe Forest
MLS Listing ID 2566079
Sold Date 01/18/24
Style Ranch,Traditional
Bedrooms 3
Full Baths 2
Half Baths 1
HOA Fees $25/ann
HOA Y/N 1
Year Built 1992
Annual Tax Amount $6,937
Tax Year 2022
Lot Size 7,465 Sqft
Acres 0.1714
Property Description
PRICE REDUCED!Surround yourself with comfy living. This home is a place to begin. Easy to enjoy. Space Galore. Location for zestful living. Charming and conveniently located near the waters. Launch your boat in the community boat ramp close by. Cozy & comfortable interior with gleaming wood tiles in both formals. Practical kitchen with skylight, plenty of counterspace, opens to the breakfast area & family room. Lots of natural lights. Relax with ease at the family room with gas log fireplace. Freshly painted interior & exterior. New kitchen sink. AC Furnace was replace in 12/2021. Condenser was replaced in 2018. Easy Care, Easy Life with an expansive outdoor decking. No grass to mow. Perfect for friends & family entertainment. Delightful pond to add zen in the atmosphere. Split floor plan. Spacious primary room, bathroom & walk- in closet. Study/ office can be a 4th bedroom. Don't MISS This!! A GREAT OPPORTUNITY for LESS. Close to NASA, Kemah and La Porte. A value pack offering!!!
Location
State TX
County Harris
Area Clear Lake Area
Rooms
Bedroom Description 1 Bedroom Down - Not Primary BR,All Bedrooms Down,Split Plan,Walk-In Closet
Other Rooms 1 Living Area, Breakfast Room, Formal Dining, Formal Living, Home Office/Study, Living Area - 1st Floor, Utility Room in Garage, Utility Room in House
Master Bathroom Primary Bath: Double Sinks, Primary Bath: Jetted Tub, Primary Bath: Separate Shower, Secondary Bath(s): Double Sinks, Secondary Bath(s): Soaking Tub, Secondary Bath(s): Tub/Shower Combo
Den/Bedroom Plus 4
Kitchen Breakfast Bar, Kitchen open to Family Room, Pantry, Walk-in Pantry
Interior
Interior Features Refrigerator Included
Heating Central Gas
Cooling Central Electric
Flooring Carpet, Tile
Fireplaces Number 1
Fireplaces Type Freestanding, Gas Connections, Gaslog Fireplace
Exterior
Exterior Feature Fully Fenced, Patio/Deck, Subdivision Tennis Court
Parking Features Attached Garage
Garage Spaces 2.0
Garage Description Auto Garage Door Opener
Roof Type Composition
Street Surface Concrete
Private Pool No
Building
Lot Description Cleared, Subdivision Lot
Story 1
Foundation Slab
Lot Size Range 0 Up To 1/4 Acre
Sewer Public Sewer
Water Public Water, Water District
Structure Type Brick
New Construction No
Schools
Elementary Schools Ed H White Elementary School
Middle Schools Seabrook Intermediate School
High Schools Clear Falls High School
School District 9 - Clear Creek
Others
HOA Fee Include Grounds,Recreational Facilities
Senior Community No
Restrictions Deed Restrictions
Tax ID 116-748-002-0041
Ownership Full Ownership
Energy Description Ceiling Fans,Digital Program Thermostat,HVAC>13 SEER
Acceptable Financing Cash Sale, Conventional, FHA, VA
Tax Rate 2.1266
Disclosures Sellers Disclosure
Listing Terms Cash Sale, Conventional, FHA, VA
Financing Cash Sale,Conventional,FHA,VA
Special Listing Condition Sellers Disclosure
Read Less Info
Want to know what your home might be worth? Contact us for a FREE valuation!

Our team is ready to help you sell your home for the highest possible price ASAP

Bought with Better Homes and Gardens Real Estate Gary Greene - Bay Area
GET MORE INFORMATION
Partner | Lic# LIC#592064






