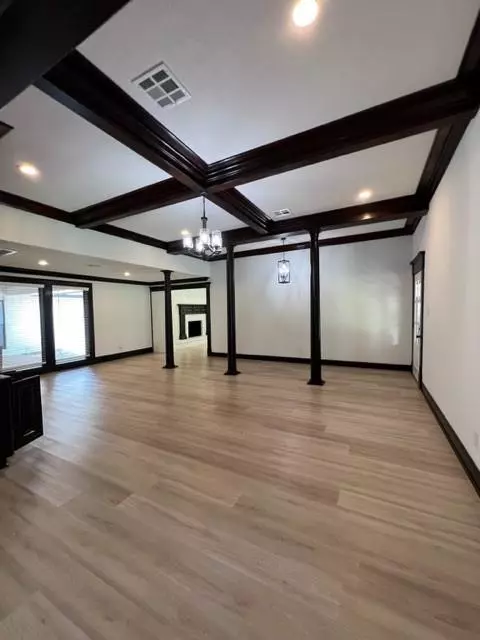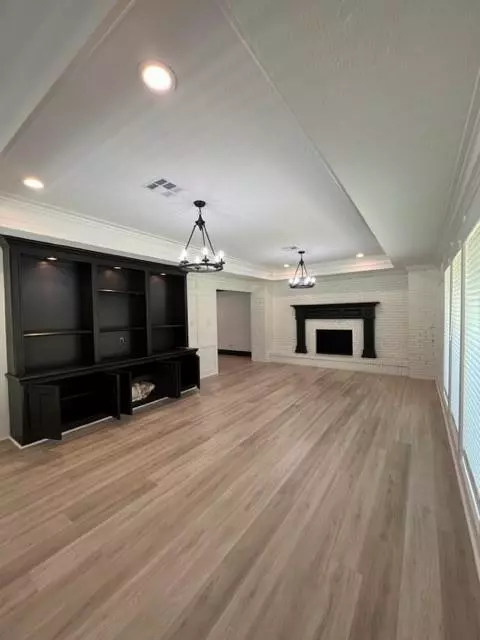$339,900
For more information regarding the value of a property, please contact us for a free consultation.
3 Beds
2 Baths
2,704 SqFt
SOLD DATE : 01/11/2024
Key Details
Property Type Single Family Home
Listing Status Sold
Purchase Type For Sale
Square Footage 2,704 sqft
Price per Sqft $125
Subdivision Roman Forest 02
MLS Listing ID 40274747
Sold Date 01/11/24
Style Ranch
Bedrooms 3
Full Baths 2
Year Built 1981
Annual Tax Amount $14,282
Tax Year 2022
Lot Size 0.942 Acres
Acres 0.942
Property Description
Home located on corner a large acre corner lot. Home was completely remodeled in 2021. Open floor plan, chef's kitchen ,living and dining room. Primary bedroom features an additional sitting area and primary bathroom provides abundant storage with two closets. Recent updates include HVAC , duct work, water heater & much more. Won't last long. Call today.
Location
State TX
County Montgomery
Area Porter/New Caney East
Rooms
Other Rooms Family Room, Formal Dining, Formal Living, Kitchen/Dining Combo, Utility Room in House
Master Bathroom Primary Bath: Double Sinks, Primary Bath: Shower Only, Secondary Bath(s): Tub/Shower Combo, Vanity Area
Kitchen Breakfast Bar, Island w/ Cooktop, Pots/Pans Drawers
Interior
Interior Features Crown Molding
Heating Central Gas
Cooling Central Electric
Flooring Laminate, Tile, Vinyl Plank
Fireplaces Number 1
Fireplaces Type Gas Connections, Wood Burning Fireplace
Exterior
Exterior Feature Back Yard, Covered Patio/Deck, Patio/Deck, Porch, Side Yard, Workshop
Parking Features Detached Garage
Garage Spaces 2.0
Garage Description Additional Parking, Circle Driveway, Porte-Cochere, Workshop
Roof Type Composition
Private Pool No
Building
Lot Description Cleared, Corner
Story 1
Foundation Slab
Lot Size Range 1/4 Up to 1/2 Acre
Sewer Public Sewer
Water Public Water
Structure Type Brick
New Construction No
Schools
Elementary Schools Dogwood Elementary School (New Caney)
Middle Schools Keefer Crossing Middle School
High Schools New Caney High School
School District 39 - New Caney
Others
Senior Community No
Restrictions Deed Restrictions
Tax ID 8397-02-35000
Energy Description High-Efficiency HVAC
Acceptable Financing Cash Sale, Conventional, FHA, VA
Tax Rate 2.9351
Disclosures No Disclosures
Listing Terms Cash Sale, Conventional, FHA, VA
Financing Cash Sale,Conventional,FHA,VA
Special Listing Condition No Disclosures
Read Less Info
Want to know what your home might be worth? Contact us for a FREE valuation!

Our team is ready to help you sell your home for the highest possible price ASAP

Bought with Southern Oaks Realty LLC
GET MORE INFORMATION

Partner | Lic# LIC#592064






