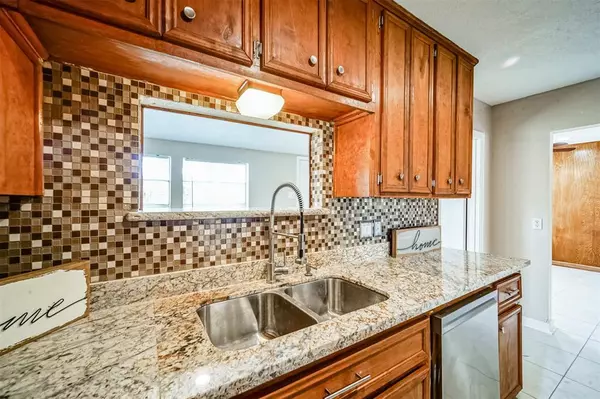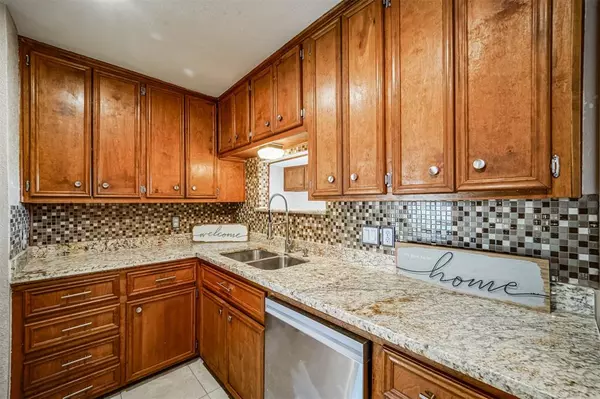$219,900
For more information regarding the value of a property, please contact us for a free consultation.
3 Beds
1.1 Baths
1,736 SqFt
SOLD DATE : 01/09/2024
Key Details
Property Type Single Family Home
Listing Status Sold
Purchase Type For Sale
Square Footage 1,736 sqft
Price per Sqft $120
Subdivision Berkshire Village Sec 01
MLS Listing ID 71956055
Sold Date 01/09/24
Style Traditional
Bedrooms 3
Full Baths 1
Half Baths 1
Year Built 1952
Annual Tax Amount $3,559
Tax Year 2022
Lot Size 7,670 Sqft
Acres 0.1761
Property Description
Buy a home before Christmas!!! This home is MOVE IN READY!!! All appliances are included too!! Beautiful 3 or 4 with TONS of space!! Two living areas, hardwood floors, spacious bedrooms, and a big beautiful backyard! Tile floors, a spacious dining room, and a GORGEOUS updated kitchen! granite counters, tile backsplash, tall cabinets, stainless steel refrigerator, and a new gas stove! All 3 bedrooms are large, have hardwood floors, with lots of great closet space. The primary bedroom has its own half-bath area. There is an extra room that can be used as a 4th bedroom, game room, or office! Inside utility room for your washer and dryer plus extra space for storage. Enjoy the huge backyard - perfect for entertaining family and friends. There is also a nice shed for extra storage. You will love the HUGE carport area, perfect for family get-togethers. Don't miss out on making this beautiful home yours today! One year FREE home warranty included!! Call today and move in before the holidays!!
Location
State TX
County Harris
Area Pasadena
Rooms
Bedroom Description All Bedrooms Down
Other Rooms 1 Living Area, Family Room, Living Area - 1st Floor, Living/Dining Combo, Utility Room in House
Master Bathroom Half Bath, Primary Bath: Shower Only
Den/Bedroom Plus 4
Interior
Interior Features Fire/Smoke Alarm, High Ceiling, Refrigerator Included, Wet Bar, Window Coverings
Heating Central Gas
Cooling Central Electric
Flooring Tile, Wood
Exterior
Exterior Feature Back Yard Fenced, Storage Shed
Carport Spaces 2
Garage Description Converted Garage, Porte-Cochere
Roof Type Composition
Private Pool No
Building
Lot Description Cleared
Story 1
Foundation Slab
Lot Size Range 1/4 Up to 1/2 Acre
Sewer Public Sewer
Structure Type Brick,Cement Board
New Construction No
Schools
Elementary Schools Deepwater Elementary School
Middle Schools Deepwater Junior High School
High Schools Deer Park High School
School District 16 - Deer Park
Others
Senior Community No
Restrictions Deed Restrictions
Tax ID 077-017-000-0344
Ownership Full Ownership
Energy Description Ceiling Fans,Digital Program Thermostat
Acceptable Financing Cash Sale, Conventional, FHA
Tax Rate 2.4709
Disclosures Sellers Disclosure
Listing Terms Cash Sale, Conventional, FHA
Financing Cash Sale,Conventional,FHA
Special Listing Condition Sellers Disclosure
Read Less Info
Want to know what your home might be worth? Contact us for a FREE valuation!

Our team is ready to help you sell your home for the highest possible price ASAP

Bought with Full Circle Texas
GET MORE INFORMATION
Partner | Lic# LIC#592064






