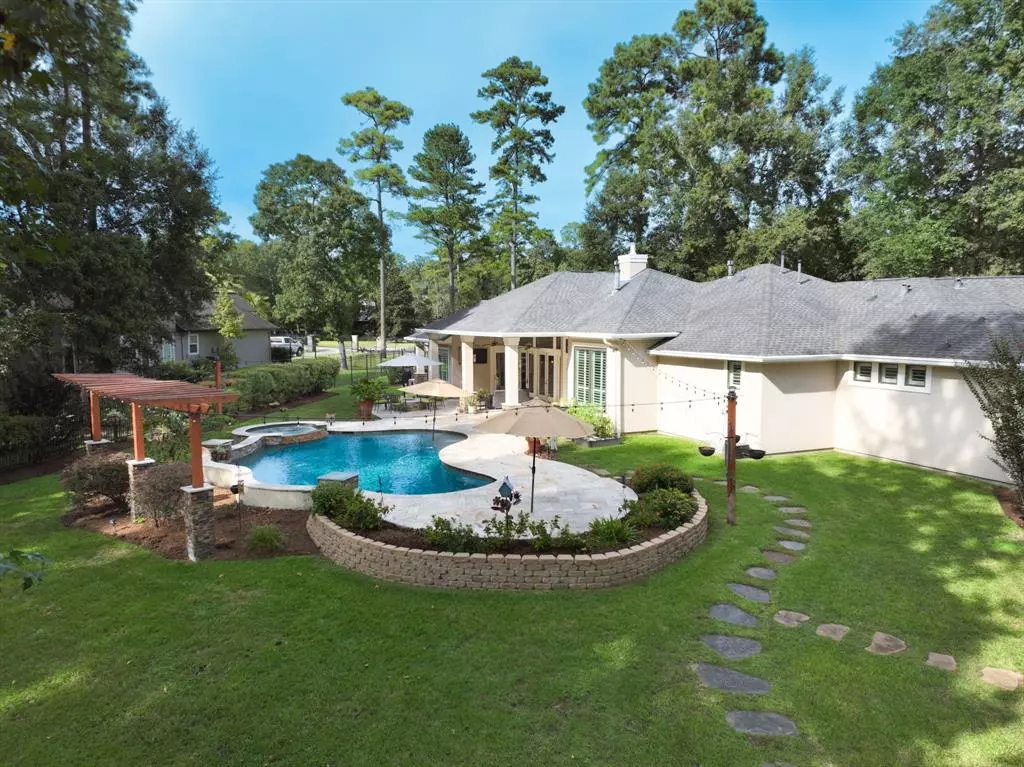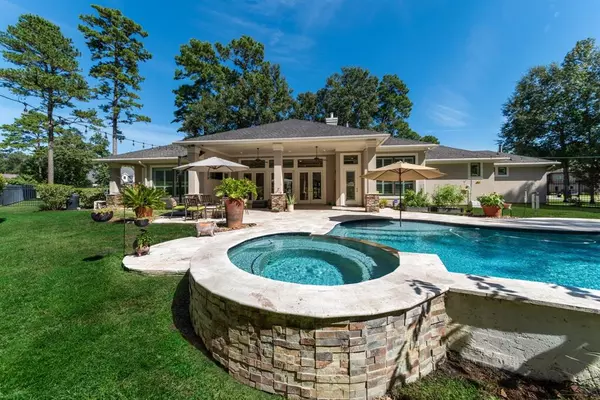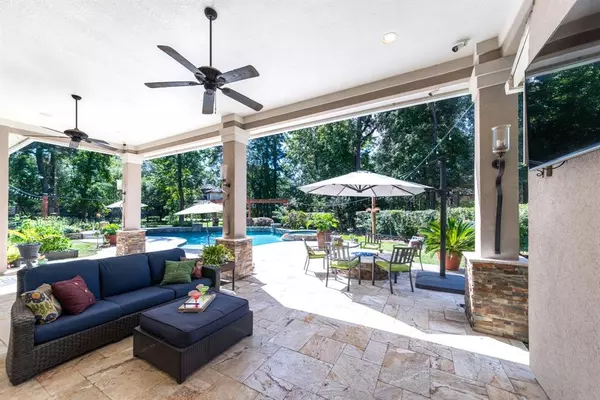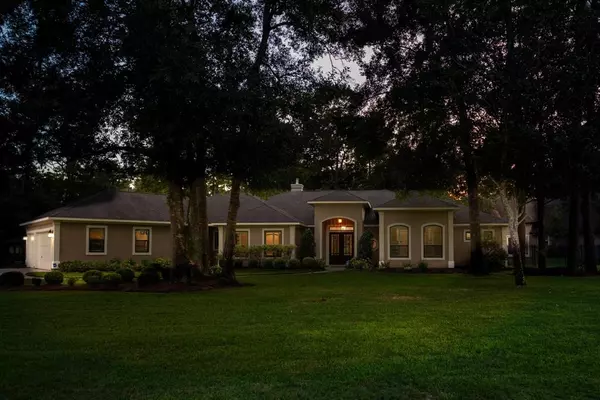$969,000
For more information regarding the value of a property, please contact us for a free consultation.
4 Beds
3 Baths
3,712 SqFt
SOLD DATE : 01/05/2024
Key Details
Property Type Single Family Home
Listing Status Sold
Purchase Type For Sale
Square Footage 3,712 sqft
Price per Sqft $258
Subdivision Benders Landing Estates
MLS Listing ID 73248696
Sold Date 01/05/24
Style Ranch,Traditional
Bedrooms 4
Full Baths 3
HOA Fees $125/ann
HOA Y/N 1
Year Built 2007
Annual Tax Amount $12,912
Tax Year 2023
Lot Size 1.203 Acres
Acres 1.2026
Property Description
Step into a storybook setting as you drive down the winding cul-de-sac to view this stunning 1-story estate on 1.2Acres. Whole house generator, water softening system, & private well provide peace of mind regarding power outages & expensive water bills! Read by the glistening pool/spa while enjoying a bug free environment, courtesy of the mosquito system. Whether dining al fresco, roasting s'mores over the fire pit, or watching TV, you'll vacation year round at your new home! Pristine wood floors beckon you inside to the chef's kitchen boasting granite on large double islands, 6-burner gas stove top range, double ovens, warming drawer, oversized sub-zero fridge, instant hot water, pot filler, wine fridge & more! French doors lead to master suite w/ 2 fireplaces, coffee bar, double closets, office & spa-like bath! Abundant storage throughout, walk-in closets + Versa Lift for attic storage! This meticulously maintained home is a remarkable find!
Location
State TX
County Montgomery
Area Spring Northeast
Rooms
Bedroom Description All Bedrooms Down,En-Suite Bath,Walk-In Closet
Other Rooms 1 Living Area, Breakfast Room, Den, Home Office/Study, Utility Room in House
Master Bathroom Full Secondary Bathroom Down, Hollywood Bath, Primary Bath: Double Sinks, Primary Bath: Separate Shower, Primary Bath: Soaking Tub, Secondary Bath(s): Tub/Shower Combo, Vanity Area
Kitchen Breakfast Bar, Instant Hot Water, Island w/o Cooktop, Kitchen open to Family Room, Pantry, Pot Filler, Second Sink, Under Cabinet Lighting
Interior
Interior Features Alarm System - Owned, Fire/Smoke Alarm, High Ceiling, Refrigerator Included, Water Softener - Owned, Window Coverings, Wired for Sound
Heating Central Gas
Cooling Central Electric
Flooring Tile, Wood
Fireplaces Number 3
Fireplaces Type Gaslog Fireplace
Exterior
Exterior Feature Back Yard, Back Yard Fenced, Covered Patio/Deck, Mosquito Control System, Side Yard, Spa/Hot Tub, Sprinkler System, Subdivision Tennis Court
Parking Features Attached Garage, Oversized Garage
Garage Spaces 3.0
Garage Description Additional Parking, Auto Garage Door Opener, Workshop
Pool Gunite, Heated, In Ground
Roof Type Composition
Private Pool Yes
Building
Lot Description Cul-De-Sac, Subdivision Lot
Story 1
Foundation Slab
Lot Size Range 1 Up to 2 Acres
Sewer Other Water/Sewer, Septic Tank
Water Other Water/Sewer, Well
Structure Type Stucco
New Construction No
Schools
Elementary Schools Hines Elementary
Middle Schools York Junior High School
High Schools Grand Oaks High School
School District 11 - Conroe
Others
HOA Fee Include Clubhouse,Courtesy Patrol,Other,Recreational Facilities
Senior Community No
Restrictions Deed Restrictions
Tax ID 2572-00-09100
Energy Description Ceiling Fans,Digital Program Thermostat,Generator,Tankless/On-Demand H2O Heater
Acceptable Financing Cash Sale, Conventional, FHA, VA
Tax Rate 1.7351
Disclosures Exclusions, Sellers Disclosure
Listing Terms Cash Sale, Conventional, FHA, VA
Financing Cash Sale,Conventional,FHA,VA
Special Listing Condition Exclusions, Sellers Disclosure
Read Less Info
Want to know what your home might be worth? Contact us for a FREE valuation!

Our team is ready to help you sell your home for the highest possible price ASAP

Bought with Martha Turner Sotheby's International Realty
GET MORE INFORMATION

Partner | Lic# LIC#592064






