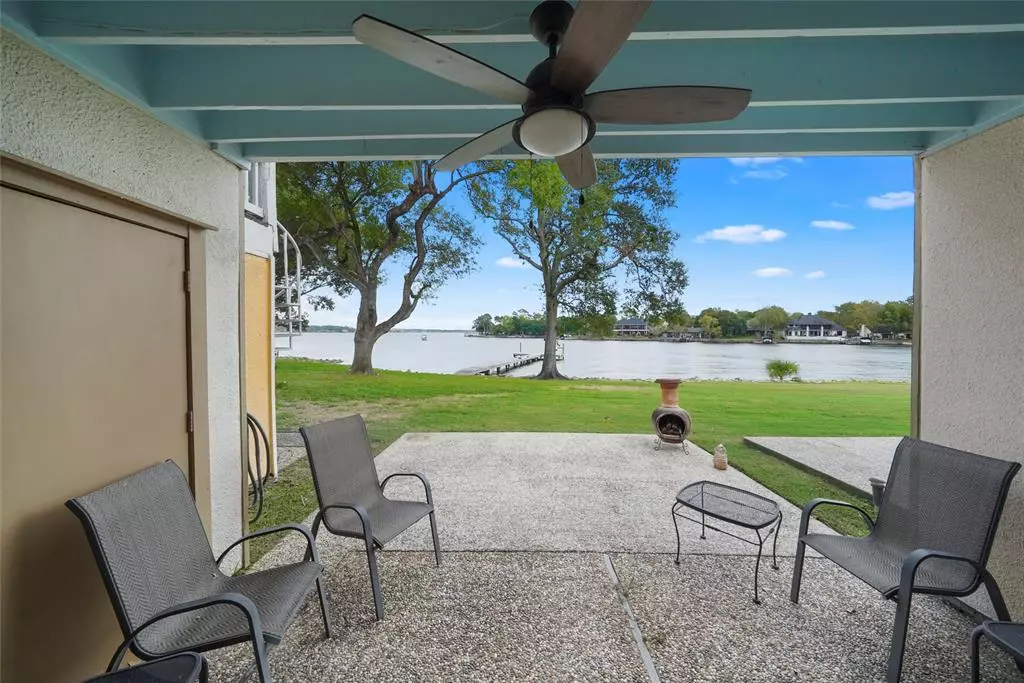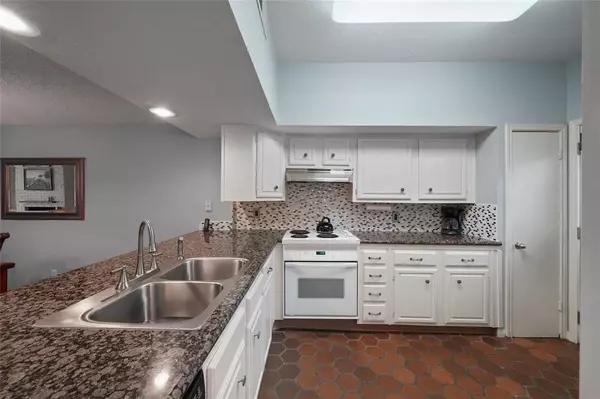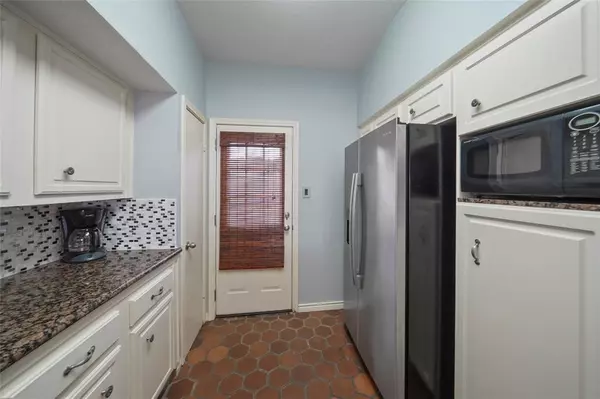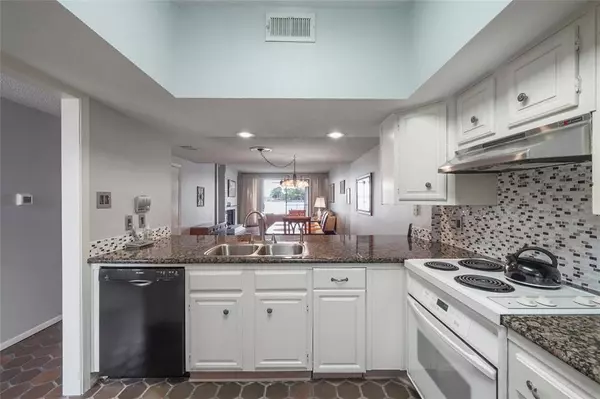$300,000
For more information regarding the value of a property, please contact us for a free consultation.
3 Beds
3.1 Baths
1,805 SqFt
SOLD DATE : 01/03/2024
Key Details
Property Type Townhouse
Sub Type Townhouse
Listing Status Sold
Purchase Type For Sale
Square Footage 1,805 sqft
Price per Sqft $166
Subdivision Harbour Town Club
MLS Listing ID 50641651
Sold Date 01/03/24
Style Traditional
Bedrooms 3
Full Baths 3
Half Baths 1
HOA Fees $256/mo
Year Built 1979
Annual Tax Amount $6,902
Tax Year 2023
Lot Size 1,260 Sqft
Property Description
Discover the perfect lakefront retreat in the quiet, gated community of Harbour Town. This stunning, 3-story, waterfront property offers a picturesque escape, boasting 3 bedrooms, 3.5 bathrooms and an open water view of Lake Conroe! Gaze at breathtaking views from your private balcony, savor sunsets from the back patio, or take a dip in the lake. Open concept first floor is complete with kitchen, spacious dining area, and cozy living room. 2nd story boasts primary suite with balcony and secondary bedroom with overlook, as well as ample closet storage! 3rd story has a spacious additional bedroom, enclosed porch, and attached bathroom. Community amenities include pool, tennis courts, marina, exterior pest control and grounds, and trash service. Community boat dock is right outside your back door! Come see it today!
Location
State TX
County Montgomery
Area Lake Conroe Area
Rooms
Bedroom Description All Bedrooms Up,Primary Bed - 2nd Floor
Other Rooms 1 Living Area, Formal Dining, Kitchen/Dining Combo, Living Area - 1st Floor, Living/Dining Combo, Utility Room in House
Master Bathroom Half Bath, Primary Bath: Double Sinks, Primary Bath: Tub/Shower Combo, Secondary Bath(s): Tub/Shower Combo, Vanity Area
Den/Bedroom Plus 3
Kitchen Breakfast Bar, Kitchen open to Family Room, Pantry
Interior
Interior Features 2 Staircases, Formal Entry/Foyer, Window Coverings
Heating Central Electric
Cooling Central Electric
Flooring Carpet, Stone, Tile
Fireplaces Number 1
Fireplaces Type Wood Burning Fireplace
Appliance Electric Dryer Connection
Dryer Utilities 1
Exterior
Exterior Feature Area Tennis Courts, Back Yard, Patio/Deck, Storage
Waterfront Description Bulkhead,Lake View,Lakefront
Roof Type Composition
Street Surface Concrete
Accessibility Automatic Gate
Private Pool No
Building
Story 3
Unit Location Cul-De-Sac,On Street,Water View,Waterfront
Entry Level Levels 1, 2 and 3
Foundation Slab
Water Water District
Structure Type Stucco,Wood
New Construction No
Schools
Elementary Schools W. Lloyd Meador Elementary School
Middle Schools Robert P. Brabham Middle School
High Schools Willis High School
School District 56 - Willis
Others
HOA Fee Include Clubhouse,Courtesy Patrol,Grounds,Limited Access Gates,Recreational Facilities
Senior Community No
Tax ID 5725-02-03600
Energy Description Attic Vents,Ceiling Fans,Digital Program Thermostat,High-Efficiency HVAC
Acceptable Financing Cash Sale, Conventional, FHA, Investor, Other, VA
Tax Rate 2.2421
Disclosures Mud, Sellers Disclosure
Listing Terms Cash Sale, Conventional, FHA, Investor, Other, VA
Financing Cash Sale,Conventional,FHA,Investor,Other,VA
Special Listing Condition Mud, Sellers Disclosure
Read Less Info
Want to know what your home might be worth? Contact us for a FREE valuation!

Our team is ready to help you sell your home for the highest possible price ASAP

Bought with Agenda Realty
GET MORE INFORMATION
Partner | Lic# LIC#592064






