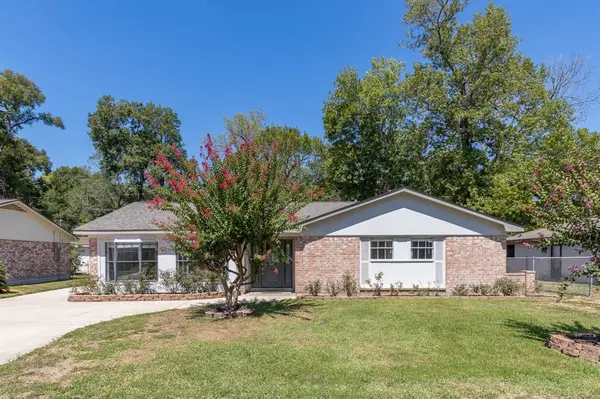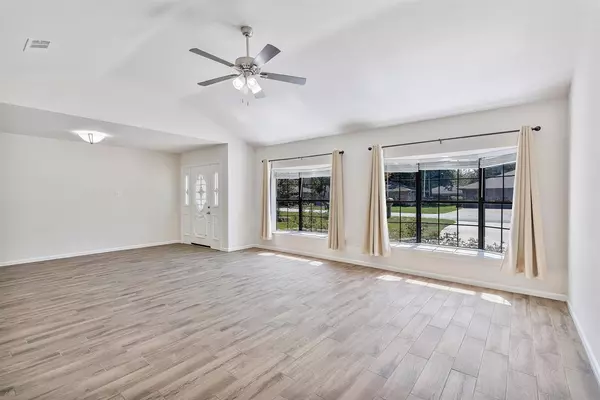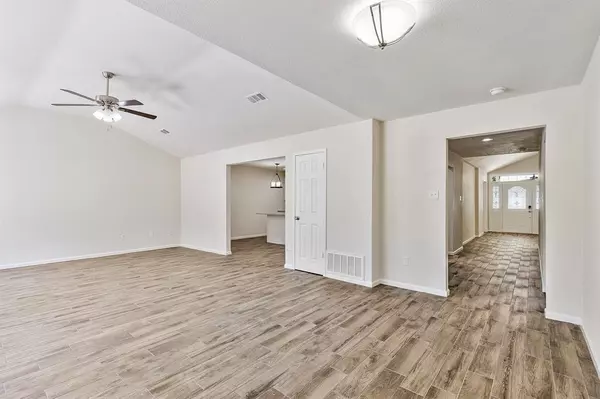$249,000
For more information regarding the value of a property, please contact us for a free consultation.
3 Beds
2 Baths
2,094 SqFt
SOLD DATE : 12/15/2023
Key Details
Property Type Single Family Home
Listing Status Sold
Purchase Type For Sale
Square Footage 2,094 sqft
Price per Sqft $119
Subdivision Lakewood Heights Sec 04
MLS Listing ID 57502898
Sold Date 12/15/23
Style Ranch
Bedrooms 3
Full Baths 2
HOA Fees $17/ann
HOA Y/N 1
Year Built 1971
Annual Tax Amount $5,092
Tax Year 2022
Lot Size 8,625 Sqft
Acres 0.198
Property Description
Enjoy the serene privacy in this home with a unique feature - No direct backyard neighbors! Step into this beautifully remodeled home with modern updates in the Lakewood Heights Neighborhood Community. Stunning 3-bedroom, 2-bath home, brand-new finishes throughout. To highlight, the oversized kitchen and generously sized walk-in pantry for ample space. Off the main hallway, you'll find welcoming secondary bedrooms, showcasing modern updates and style. The updated bathroom is conveniently located nearby. The primary suite offers a spacious retreat, complete with a large walk-in closet, providing comfort and convenience. It boasts two spacious storage units, perfect for all outdoor equipment and tools. What sets this property apart is the Generac whole-home generator, powered by natural gas, ensuring you never lose power and providing peace of mind in any weather or situation. Your future residence awaits!
Location
State TX
County Harris
Area Huffman Area
Rooms
Bedroom Description Primary Bed - 1st Floor
Other Rooms Breakfast Room, Family Room
Kitchen Breakfast Bar, Island w/o Cooktop
Interior
Heating Central Gas
Cooling Central Electric
Flooring Carpet, Tile
Exterior
Roof Type Composition
Private Pool No
Building
Lot Description Subdivision Lot
Story 1
Foundation Slab
Lot Size Range 0 Up To 1/4 Acre
Sewer Public Sewer
Water Public Water
Structure Type Brick,Wood
New Construction No
Schools
Elementary Schools Huffman Elementary School (Huffman)
Middle Schools Huffman Middle School
High Schools Hargrave High School
School District 28 - Huffman
Others
Senior Community No
Restrictions Deed Restrictions,Restricted
Tax ID 099-345-000-0010
Ownership Full Ownership
Acceptable Financing Cash Sale, Conventional, FHA, VA
Tax Rate 2.2184
Disclosures Sellers Disclosure, Special Addendum
Listing Terms Cash Sale, Conventional, FHA, VA
Financing Cash Sale,Conventional,FHA,VA
Special Listing Condition Sellers Disclosure, Special Addendum
Read Less Info
Want to know what your home might be worth? Contact us for a FREE valuation!

Our team is ready to help you sell your home for the highest possible price ASAP

Bought with Realty Associates
GET MORE INFORMATION
Partner | Lic# LIC#592064






