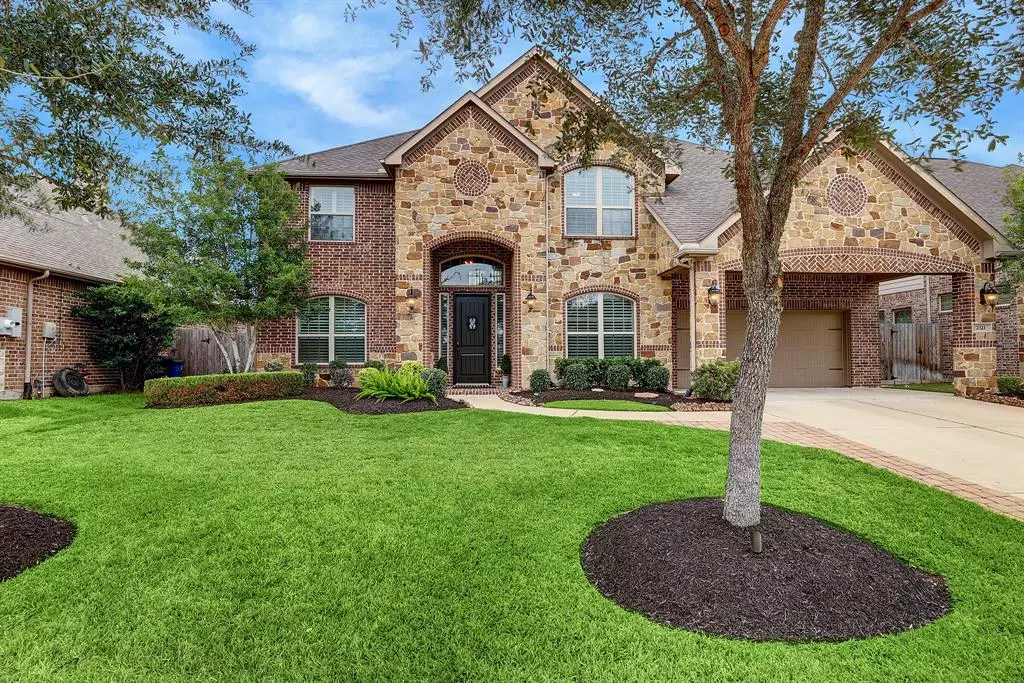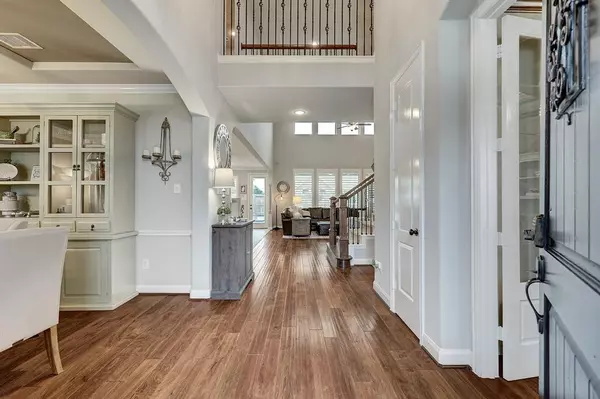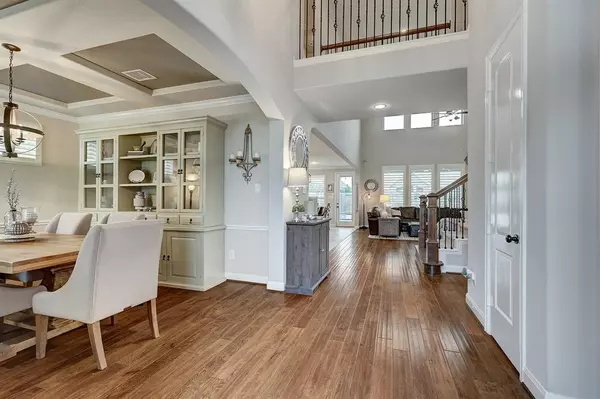$699,900
For more information regarding the value of a property, please contact us for a free consultation.
5 Beds
3.1 Baths
3,859 SqFt
SOLD DATE : 12/21/2023
Key Details
Property Type Single Family Home
Listing Status Sold
Purchase Type For Sale
Square Footage 3,859 sqft
Price per Sqft $180
Subdivision West Ranch Lake Ridge Sec 2
MLS Listing ID 98940119
Sold Date 12/21/23
Style Traditional
Bedrooms 5
Full Baths 3
Half Baths 1
HOA Fees $104/ann
HOA Y/N 1
Year Built 2013
Annual Tax Amount $15,990
Tax Year 2023
Lot Size 7,853 Sqft
Acres 0.1803
Property Description
This luxurious 5-bedroom, 3.5-bathroom home is nestled in the esteemed master-planned community of West Ranch. From the elegant formal dining room and well-appointed office to the media and game rooms, this home exudes sophistication and versatility. The open-concept living area boasts a cozy fireplace and seamlessly flows into the gourmet kitchen with high-end appliances. The primary bedroom suite is a serene retreat with a spa-like bathroom. Stepping outdoors, you'll discover a resort-style oasis with a sparkling pool and a well-equipped outdoor kitchen. This home is perfect for entertaining. The community offers parks, walking trails, and top-rated schools (zoned to brand new Cline elementary). With its spacious rooms, outdoor paradise, and upscale features, this Friendswood gem is where luxury and convenience meet.
Location
State TX
County Galveston
Community West Ranch
Area Friendswood
Rooms
Bedroom Description En-Suite Bath,Primary Bed - 1st Floor,Walk-In Closet
Other Rooms Breakfast Room, Family Room, Formal Dining, Gameroom Up, Home Office/Study, Media, Utility Room in House
Master Bathroom Half Bath, Primary Bath: Double Sinks, Primary Bath: Jetted Tub, Primary Bath: Separate Shower, Secondary Bath(s): Double Sinks, Secondary Bath(s): Tub/Shower Combo
Den/Bedroom Plus 5
Kitchen Breakfast Bar, Island w/o Cooktop, Kitchen open to Family Room, Pantry
Interior
Interior Features Crown Molding, Fire/Smoke Alarm, Formal Entry/Foyer, High Ceiling, Window Coverings
Heating Central Electric
Cooling Central Electric
Flooring Carpet, Tile, Wood
Fireplaces Number 1
Fireplaces Type Gas Connections, Gaslog Fireplace
Exterior
Exterior Feature Back Yard Fenced, Covered Patio/Deck, Outdoor Kitchen, Spa/Hot Tub, Sprinkler System
Parking Features Attached Garage
Garage Spaces 2.0
Garage Description Double-Wide Driveway
Pool Heated, In Ground
Roof Type Composition
Private Pool Yes
Building
Lot Description Subdivision Lot
Story 2
Foundation Slab
Lot Size Range 0 Up To 1/4 Acre
Sewer Public Sewer
Water Public Water, Water District
Structure Type Brick
New Construction No
Schools
Elementary Schools Cline Elementary School
Middle Schools Friendswood Junior High School
High Schools Friendswood High School
School District 20 - Friendswood
Others
HOA Fee Include Grounds,Recreational Facilities
Senior Community No
Restrictions Deed Restrictions
Tax ID 7482-0002-0006-000
Tax Rate 2.5025
Disclosures Sellers Disclosure
Special Listing Condition Sellers Disclosure
Read Less Info
Want to know what your home might be worth? Contact us for a FREE valuation!

Our team is ready to help you sell your home for the highest possible price ASAP

Bought with Martin & Black Real Estate LLC
GET MORE INFORMATION
Partner | Lic# LIC#592064






