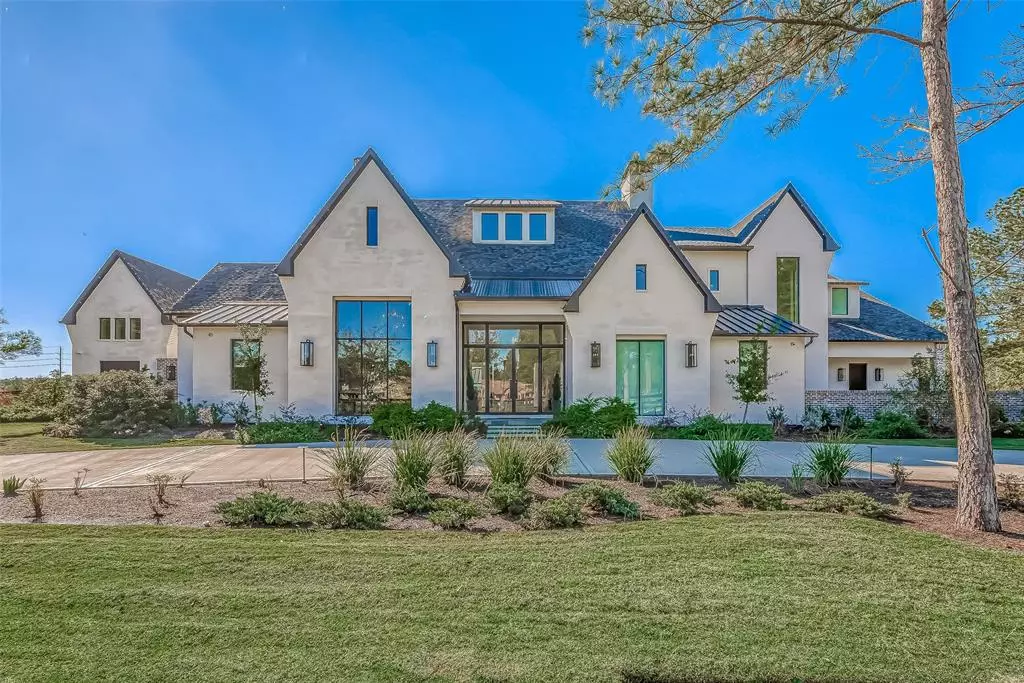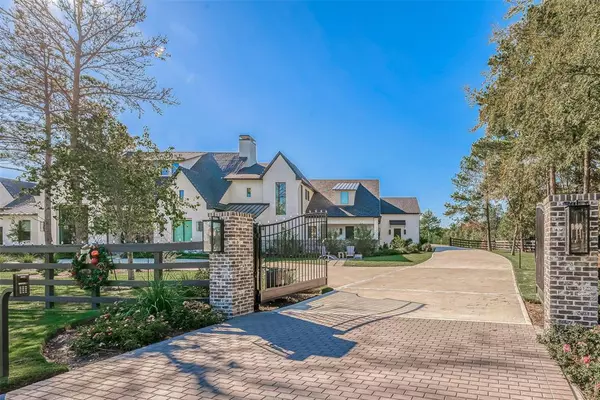$4,500,000
For more information regarding the value of a property, please contact us for a free consultation.
7 Beds
8.3 Baths
9,930 SqFt
SOLD DATE : 12/15/2023
Key Details
Property Type Single Family Home
Listing Status Sold
Purchase Type For Sale
Square Footage 9,930 sqft
Price per Sqft $433
Subdivision Willowcreek Ranch Sec 4
MLS Listing ID 408272
Sold Date 12/15/23
Style Traditional
Bedrooms 7
Full Baths 8
Half Baths 3
HOA Fees $317/ann
HOA Y/N 1
Year Built 2022
Annual Tax Amount $53,523
Tax Year 2022
Lot Size 1.972 Acres
Acres 1.972
Property Description
Luxury Estate brimming with amenities & professional landscaping nestled in Willowcreek Ranch! Grand foyer opens to private library & office. Oversized great room open to dining/kitchen. Entertainers designer island kitchen with professional appliances & huge super pantry features stove, dishwasher, fridge, sink & prep area. Chilled wine room is perfect for any collector! Hosting is a breeze w/ state of the art media room, golf simulator room & game room open to pool & outdoor living spaces including dining area, kitchen, living & pool bath house complete with a sauna. Huge resort style pool features all the extras including a slide & swim up bar. Stunning primary retreat w/ his & her oversized luxury closets, private laundry room & TWO BATHS! One indoor & one out. Garage access apartment upstairs includes bath & kitchen. Luxury upgrades throughout including lighting, curtains, custom cabinetry, elevator, Venetian plaster, outdoor raised garden, private dog run, RV garage & firepit!
Location
State TX
County Harris
Area Tomball Southwest
Rooms
Bedroom Description Primary Bed - 1st Floor,Sitting Area,Split Plan,Walk-In Closet
Other Rooms Family Room, Gameroom Down, Gameroom Up, Guest Suite w/Kitchen, Home Office/Study, Kitchen/Dining Combo, Library, Living/Dining Combo, Media, Utility Room in House, Wine Room
Master Bathroom Primary Bath: Double Sinks, Primary Bath: Separate Shower, Two Primary Baths, Vanity Area
Kitchen Butler Pantry, Island w/o Cooktop, Kitchen open to Family Room, Pantry, Second Sink, Walk-in Pantry
Interior
Interior Features Elevator, Fire/Smoke Alarm, Formal Entry/Foyer, High Ceiling, Spa/Hot Tub, Split Level, Wet Bar
Heating Central Gas
Cooling Central Electric
Flooring Engineered Wood, Marble Floors, Tile
Fireplaces Number 2
Fireplaces Type Gas Connections
Exterior
Exterior Feature Back Yard, Controlled Subdivision Access, Covered Patio/Deck, Outdoor Kitchen, Patio/Deck, Spa/Hot Tub, Sprinkler System
Parking Features Attached Garage, Oversized Garage
Garage Spaces 6.0
Garage Description Additional Parking, Auto Garage Door Opener, Circle Driveway, RV Parking
Pool Gunite
Roof Type Composition
Accessibility Automatic Gate
Private Pool Yes
Building
Lot Description Subdivision Lot
Story 2
Foundation Slab
Lot Size Range 1 Up to 2 Acres
Builder Name Morning Star
Sewer Septic Tank
Water Water District
Structure Type Brick
New Construction No
Schools
Elementary Schools Grand Oaks Elementary School
Middle Schools Grand Lakes Junior High School
High Schools Tomball High School
School District 53 - Tomball
Others
Senior Community No
Restrictions Build Line Restricted,Deed Restrictions
Tax ID 136-139-002-0004
Energy Description Ceiling Fans,Digital Program Thermostat,Energy Star Appliances
Tax Rate 2.6657
Disclosures Mud, Sellers Disclosure
Special Listing Condition Mud, Sellers Disclosure
Read Less Info
Want to know what your home might be worth? Contact us for a FREE valuation!

Our team is ready to help you sell your home for the highest possible price ASAP

Bought with eXp Realty LLC
GET MORE INFORMATION
Partner | Lic# LIC#592064






