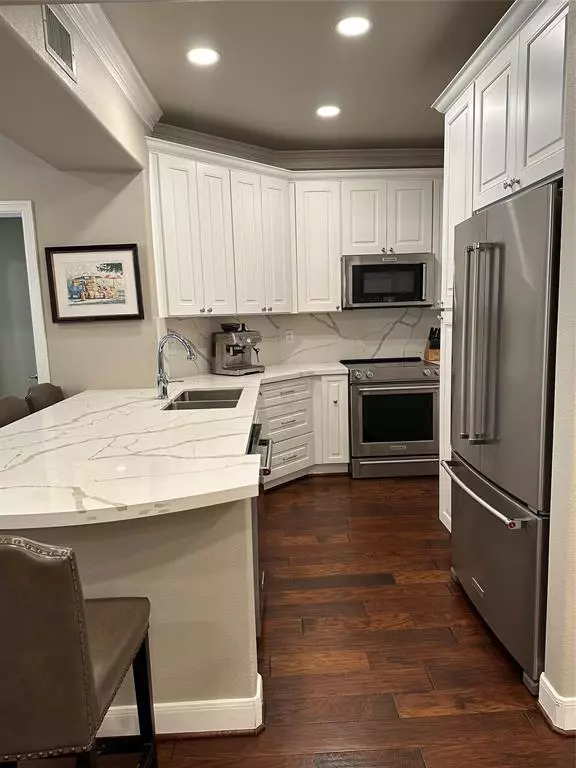$365,000
For more information regarding the value of a property, please contact us for a free consultation.
2 Beds
2 Baths
1,107 SqFt
SOLD DATE : 10/17/2023
Key Details
Property Type Condo
Listing Status Sold
Purchase Type For Sale
Square Footage 1,107 sqft
Price per Sqft $316
Subdivision City Plaza At Town Square
MLS Listing ID 23140912
Sold Date 10/17/23
Bedrooms 2
Full Baths 2
HOA Fees $545/ann
Year Built 2004
Annual Tax Amount $6,029
Tax Year 2022
Property Description
Step into this NEWLY RENOVATED MODERN CONDO – nestled at the heart of Sugar Land's popular TOWN SQUARE! The modern interior features newly painted walls, updated lighting fixtures , and crown molding throughout! Adore the open entrance with newly installed Engineered wood and tile flooring. Admire the sleek kitchen which features quartz countertops, costume cabinets, beautiful tile, and breakfast bar. The primary suite boasts a luxurious en-suite bathroom with quartz double sinks, custom glassed-in shower, and double closets. The second bath includes granite counter with combined shower-tub. Private balcony, perfect for relaxing. Washer, dryer, and refrigerator remain. Love this quiet community with courtyard, 2nd story terrace, resort-style pool and spa, and walking distance to shopping, fine dining, popular cafes, and First Colony Mall. Private parking garage with assigned parking for two. A great value for this lifestyle, this charming renovated condo is a must-see gem!
Location
State TX
County Fort Bend
Area Sugar Land South
Building/Complex Name CITY PLAZA AT TOWN SQUARE
Rooms
Bedroom Description All Bedrooms Down,Walk-In Closet
Other Rooms 1 Living Area, Family Room, Formal Dining, Kitchen/Dining Combo, Living Area - 1st Floor
Master Bathroom Primary Bath: Double Sinks, Primary Bath: Shower Only, Secondary Bath(s): Tub/Shower Combo
Kitchen Breakfast Bar, Kitchen open to Family Room, Pantry, Soft Closing Cabinets, Soft Closing Drawers, Under Cabinet Lighting
Interior
Interior Features Alarm System - Owned, Balcony, Crown Molding, Fire/Smoke Alarm, Formal Entry/Foyer, Partially Sprinklered
Heating Central Electric
Cooling Central Electric
Flooring Engineered Wood, Tile
Appliance Dryer Included, Refrigerator, Stacked, Washer Included
Dryer Utilities 1
Exterior
Exterior Feature Balcony/Terrace, Party Room, Trash Chute
View South, West
Street Surface Asphalt,Concrete,Curbs
Total Parking Spaces 2
Private Pool No
Building
Faces South,West
New Construction No
Schools
Elementary Schools Colony Meadows Elementary School
Middle Schools Fort Settlement Middle School
High Schools Clements High School
School District 19 - Fort Bend
Others
Pets Allowed With Restrictions
HOA Fee Include Building & Grounds,Clubhouse,Limited Access,Recreational Facilities,Water and Sewer
Senior Community No
Tax ID 2305-01-000-0413-907
Ownership Full Ownership
Energy Description Ceiling Fans,Energy Star Appliances,Energy Star/CFL/LED Lights,Insulated/Low-E windows
Acceptable Financing Cash Sale, Conventional, FHA, VA
Tax Rate 2.0723
Disclosures Sellers Disclosure
Listing Terms Cash Sale, Conventional, FHA, VA
Financing Cash Sale,Conventional,FHA,VA
Special Listing Condition Sellers Disclosure
Pets Allowed With Restrictions
Read Less Info
Want to know what your home might be worth? Contact us for a FREE valuation!

Our team is ready to help you sell your home for the highest possible price ASAP

Bought with Coldwell Banker Realty - Katy
GET MORE INFORMATION
Partner | Lic# LIC#592064






