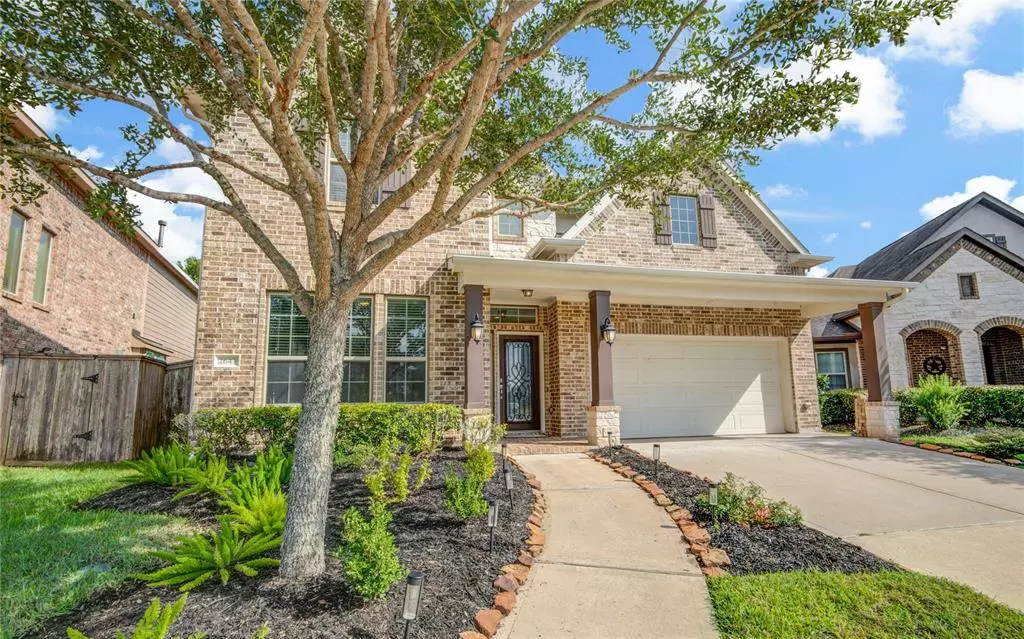$539,000
For more information regarding the value of a property, please contact us for a free consultation.
4 Beds
3.1 Baths
3,027 SqFt
SOLD DATE : 11/17/2023
Key Details
Property Type Single Family Home
Listing Status Sold
Purchase Type For Sale
Square Footage 3,027 sqft
Price per Sqft $178
Subdivision Sienna Village Of Destrehan Sec 3
MLS Listing ID 35072153
Sold Date 11/17/23
Style Traditional
Bedrooms 4
Full Baths 3
Half Baths 1
HOA Fees $119/ann
HOA Y/N 1
Year Built 2015
Annual Tax Amount $12,164
Tax Year 2022
Lot Size 9,053 Sqft
Acres 0.2078
Property Description
Welcome home to this beautiful and meticulously kept 4 bedroom, 3.5 bathroom house located in the desirable Sawmill Lake neighborhood! This home has it all - starting with a spacious open area right upon entering that can be used for dining, entertaining or a kids playroom. The open concept kitchen and family room are flooded with natural light from the huge windows and provide plenty of space to relax or entertain friends and family. Other features include under cabinet lighting and custom pull out kitchen drawers. Enjoy your private study, where you can work from home in peace and quiet. With no backyard neighbors, you can enjoy complete privacy in your huge yard! And don't forget about Sawmill Lake Clubhouse which is just seconds away with its resort style pool, splash pad, giant playground, sand volleyball court and more! Come see this amazing property today - it won't last long!
Location
State TX
County Fort Bend
Community Sienna
Area Sienna Area
Rooms
Bedroom Description En-Suite Bath,Primary Bed - 1st Floor,Walk-In Closet
Other Rooms Breakfast Room, Den, Family Room, Gameroom Up, Home Office/Study, Utility Room in House
Master Bathroom Half Bath, Primary Bath: Double Sinks, Primary Bath: Separate Shower
Kitchen Island w/o Cooktop, Kitchen open to Family Room, Pantry, Walk-in Pantry
Interior
Interior Features Fire/Smoke Alarm, High Ceiling, Water Softener - Owned, Wired for Sound
Heating Central Gas
Cooling Central Electric
Flooring Engineered Wood, Tile
Fireplaces Number 1
Fireplaces Type Gas Connections
Exterior
Exterior Feature Back Green Space, Back Yard Fenced, Covered Patio/Deck, Porch, Sprinkler System
Parking Features Attached Garage
Garage Spaces 2.0
Garage Description Auto Garage Door Opener
Roof Type Composition
Street Surface Concrete,Gutters
Private Pool No
Building
Lot Description Greenbelt, In Golf Course Community, Subdivision Lot
Story 2
Foundation Slab
Lot Size Range 0 Up To 1/4 Acre
Sewer Public Sewer
Water Public Water
Structure Type Brick,Cement Board,Stone
New Construction No
Schools
Elementary Schools Leonetti Elementary School
Middle Schools Thornton Middle School (Fort Bend)
High Schools Ridge Point High School
School District 19 - Fort Bend
Others
HOA Fee Include Clubhouse,Recreational Facilities
Senior Community No
Restrictions Deed Restrictions
Tax ID 8136-03-001-0290-907
Energy Description Attic Vents,Ceiling Fans,Digital Program Thermostat,HVAC>13 SEER
Acceptable Financing Cash Sale, Conventional, FHA, VA
Tax Rate 3.0383
Disclosures Exclusions, Mud, Sellers Disclosure
Listing Terms Cash Sale, Conventional, FHA, VA
Financing Cash Sale,Conventional,FHA,VA
Special Listing Condition Exclusions, Mud, Sellers Disclosure
Read Less Info
Want to know what your home might be worth? Contact us for a FREE valuation!

Our team is ready to help you sell your home for the highest possible price ASAP

Bought with BHHS Tiffany Curry & Co.,
GET MORE INFORMATION
Partner | Lic# LIC#592064






