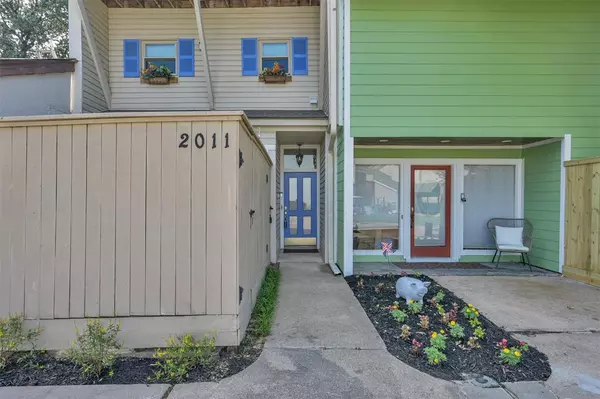$475,000
For more information regarding the value of a property, please contact us for a free consultation.
4 Beds
4.1 Baths
2,868 SqFt
SOLD DATE : 11/09/2023
Key Details
Property Type Townhouse
Sub Type Townhouse
Listing Status Sold
Purchase Type For Sale
Square Footage 2,868 sqft
Price per Sqft $156
Subdivision Harbour Town Club 01
MLS Listing ID 31255559
Sold Date 11/09/23
Style Traditional
Bedrooms 4
Full Baths 4
Half Baths 1
HOA Fees $256/mo
Year Built 1978
Annual Tax Amount $7,276
Tax Year 2022
Lot Size 1,260 Sqft
Property Description
The Perfect Lake Conroe Waterfront Getaway. Plenty of room in this 4 bedroom, 4.5 bath home. A major renovation in 2020 included a tankless water heater, new electrical panel and GFCI's, flooring throughout most of the home, first floor bathroom and custom closet, 15 solid interior doors, kitchen sink, ceiling fans, bathroom vanities and so much more. In 2021 a new roof with 13 KW solar panels installed, new plantation shutters and blinds were added as well. So much to love about this large waterfront townhome. Open water views of Lake Conroe with your own boat dock with lift and a deck, multiple balconies and covered patio on the first floor add to the outdoor living space.The elevator makes getting up and down a breeze. Area pool, tennis, basketball courts, two beaches,the lighthouse and more. All appliances and three large screen TV's are included. See attachment for list of furniture included. **Seller to provide up to $5000 toward buyers closing expenses**.
Location
State TX
County Montgomery
Area Lake Conroe Area
Rooms
Bedroom Description En-Suite Bath,Primary Bed - 1st Floor,Walk-In Closet
Other Rooms Family Room, Kitchen/Dining Combo, Living Area - 2nd Floor, Utility Room in House
Master Bathroom Bidet, Half Bath, Primary Bath: Double Sinks, Primary Bath: Shower Only
Den/Bedroom Plus 5
Kitchen Breakfast Bar, Instant Hot Water, Kitchen open to Family Room, Pantry, Under Cabinet Lighting
Interior
Interior Features Balcony, Window Coverings, Elevator
Heating Central Electric
Cooling Central Electric
Fireplaces Number 1
Fireplaces Type Wood Burning Fireplace
Appliance Dryer Included, Electric Dryer Connection, Refrigerator, Washer Included
Laundry Utility Rm in House
Exterior
Waterfront Description Boat Lift,Boat Slip,Bulkhead,Lake View,Lakefront
View South
Roof Type Composition
Street Surface Concrete
Accessibility Manned Gate
Private Pool No
Building
Faces West
Story 4
Unit Location Cul-De-Sac,Waterfront
Entry Level All Levels
Foundation Slab
Water Water District
Structure Type Cement Board,Wood
New Construction No
Schools
Elementary Schools W. Lloyd Meador Elementary School
Middle Schools Robert P. Brabham Middle School
High Schools Willis High School
School District 56 - Willis
Others
Pets Allowed With Restrictions
HOA Fee Include Courtesy Patrol,Grounds,Limited Access Gates,Recreational Facilities,Trash Removal
Senior Community No
Tax ID 5725-00-06404
Ownership Full Ownership
Energy Description Ceiling Fans,Digital Program Thermostat,Energy Star/CFL/LED Lights,North/South Exposure,Solar PV Electric Panels,Solar Screens,Tankless/On-Demand H2O Heater
Acceptable Financing Cash Sale, Conventional, FHA, Owner Financing, VA
Tax Rate 2.2421
Disclosures Mud, Sellers Disclosure
Listing Terms Cash Sale, Conventional, FHA, Owner Financing, VA
Financing Cash Sale,Conventional,FHA,Owner Financing,VA
Special Listing Condition Mud, Sellers Disclosure
Pets Allowed With Restrictions
Read Less Info
Want to know what your home might be worth? Contact us for a FREE valuation!

Our team is ready to help you sell your home for the highest possible price ASAP

Bought with CB&A, Realtors
GET MORE INFORMATION
Partner | Lic# LIC#592064






