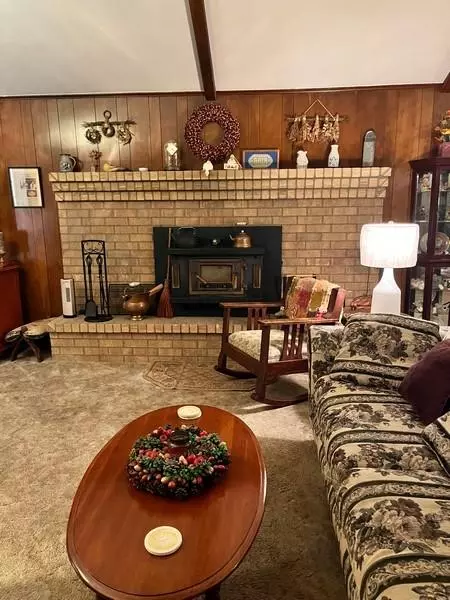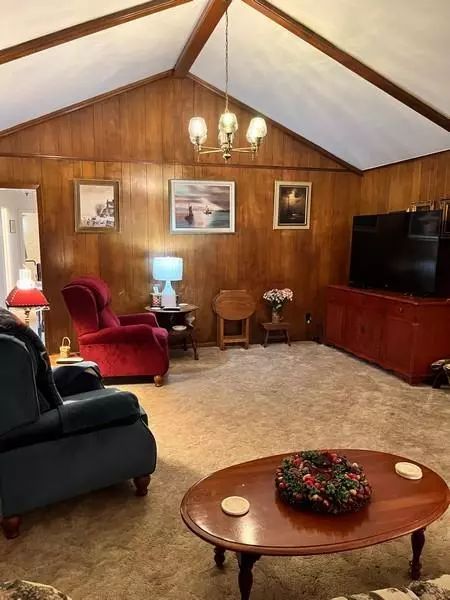$195,000
For more information regarding the value of a property, please contact us for a free consultation.
3 Beds
2 Baths
2,256 SqFt
SOLD DATE : 11/07/2023
Key Details
Property Type Single Family Home
Listing Status Sold
Purchase Type For Sale
Square Footage 2,256 sqft
Price per Sqft $72
MLS Listing ID 87493151
Sold Date 11/07/23
Style Traditional
Bedrooms 3
Full Baths 2
Year Built 1973
Annual Tax Amount $3,731
Tax Year 2022
Lot Size 0.257 Acres
Acres 0.2571
Property Description
Centerville: 3 Bedroom 2 Bathroom brick house on a slab with office. This home has approximately 2,256 sq. ft. of heated and cooled living space, large living room with wood burning brick fire place, spacious kitchen with breakfast area, office and 2 car garage. Beautiful wood paneling is throughout the living room along with a custom built in bookshelf. This home is located in down town Centerville on a corner lot with a large front yard in a very quite secluded area with very little traffic.
Location
State TX
County Leon
Area Centerville/Leona Area
Rooms
Bedroom Description All Bedrooms Down
Other Rooms Breakfast Room, Family Room, Home Office/Study, Utility Room in House
Master Bathroom Disabled Access, Vanity Area
Kitchen Breakfast Bar, Walk-in Pantry
Interior
Interior Features High Ceiling
Heating Central Electric
Cooling Central Electric
Flooring Carpet, Laminate
Fireplaces Number 1
Fireplaces Type Wood Burning Fireplace
Exterior
Exterior Feature Back Yard Fenced, Covered Patio/Deck
Parking Features Attached Garage
Garage Spaces 2.0
Garage Description Auto Garage Door Opener
Roof Type Composition
Street Surface Asphalt
Private Pool No
Building
Lot Description Corner
Faces East
Story 1
Foundation Slab
Lot Size Range 0 Up To 1/4 Acre
Sewer Public Sewer
Water Public Water
Structure Type Brick
New Construction No
Schools
Elementary Schools Centerville High School
Middle Schools Centerville Junior-Senior High School
High Schools Centerville Junior-Senior High School
School District 155 - Centerville (Leon)
Others
Senior Community No
Restrictions No Restrictions
Tax ID 07300-16100-00000-000000
Energy Description Ceiling Fans
Acceptable Financing Cash Sale, FHA
Tax Rate 2.0677
Disclosures Sellers Disclosure
Listing Terms Cash Sale, FHA
Financing Cash Sale,FHA
Special Listing Condition Sellers Disclosure
Read Less Info
Want to know what your home might be worth? Contact us for a FREE valuation!

Our team is ready to help you sell your home for the highest possible price ASAP

Bought with Henson Land & Ranch Company
GET MORE INFORMATION
Partner | Lic# LIC#592064






