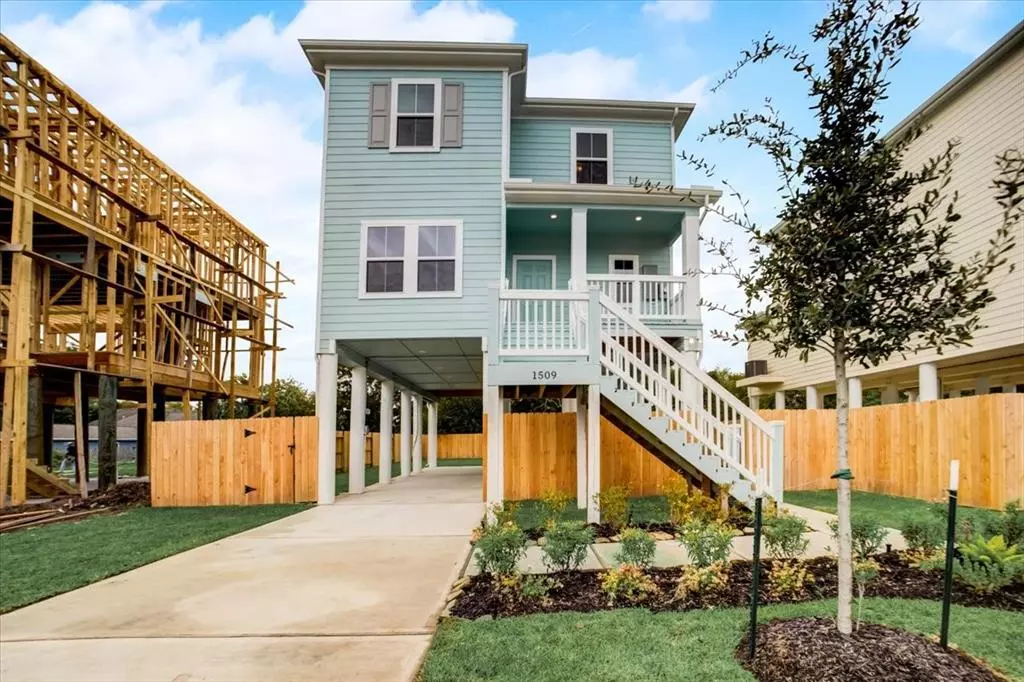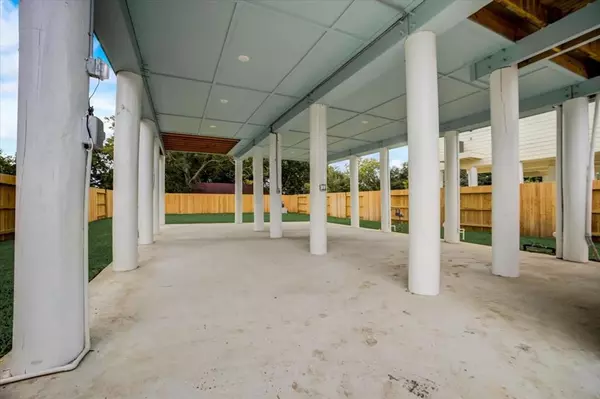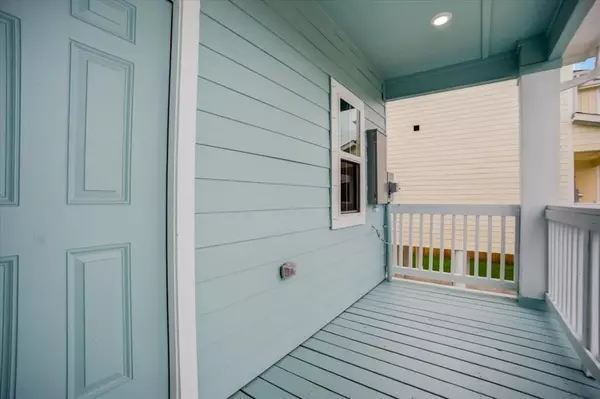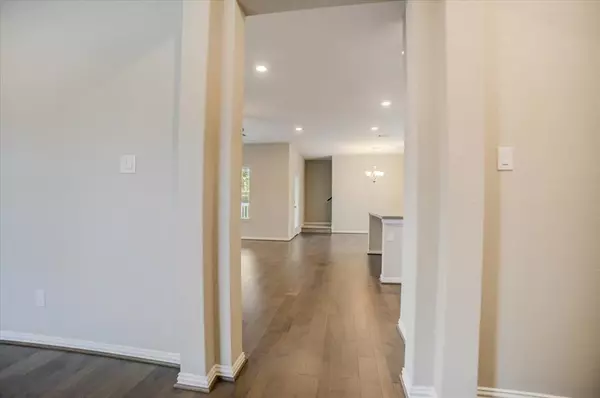$409,990
For more information regarding the value of a property, please contact us for a free consultation.
3 Beds
2.1 Baths
1,857 SqFt
SOLD DATE : 10/28/2023
Key Details
Property Type Single Family Home
Listing Status Sold
Purchase Type For Sale
Square Footage 1,857 sqft
Price per Sqft $220
Subdivision Old Seabrook Village
MLS Listing ID 49268807
Sold Date 10/28/23
Style Traditional
Bedrooms 3
Full Baths 2
Half Baths 1
HOA Fees $75/ann
HOA Y/N 1
Year Built 2022
Tax Year 2021
Lot Size 5,873 Sqft
Property Description
BRAND NEW 3-story Coastal Home with Coastal Green Exterior! This 1,857 SF home includes 3 bedrooms, 2.5 baths, and a study/flex space! The open concept is perfect for entertaining in the spacious family room, breakfast, and kitchen. The kitchen includes stainless steel appliances while offering ample storage & plenty of space to prepare meals on the oversized chef's kitchen island, upgraded cabinetry, white and grey tones, walk-in pantry all while overlooking your family & breakfast room. The top floor includes two spacious secondary bedrooms with a shared FULL bath, a utility room off the hallway and a private owner's retreat with a walk-in shower and comforting garden tub, and two owner's closets. This home has a wonderful outdoor patio, a large lot to add a pool if you would like and ample parking while sitting right off a private street on a cul-de-sac.
Location
State TX
County Harris
Area Clear Lake Area
Rooms
Bedroom Description All Bedrooms Up,Primary Bed - 3rd Floor,Walk-In Closet
Other Rooms Breakfast Room, Family Room, Utility Room in House
Master Bathroom Primary Bath: Double Sinks, Primary Bath: Separate Shower, Primary Bath: Soaking Tub, Secondary Bath(s): Tub/Shower Combo
Den/Bedroom Plus 4
Kitchen Island w/o Cooktop, Kitchen open to Family Room, Pantry, Walk-in Pantry
Interior
Interior Features Fire/Smoke Alarm, Formal Entry/Foyer, High Ceiling
Heating Central Gas
Cooling Central Electric
Flooring Carpet, Tile, Wood
Exterior
Exterior Feature Covered Patio/Deck, Patio/Deck, Sprinkler System
Carport Spaces 2
Roof Type Composition
Private Pool No
Building
Lot Description Cul-De-Sac, Subdivision Lot
Faces Southeast
Story 3
Foundation On Stilts
Lot Size Range 0 Up To 1/4 Acre
Builder Name Gehan Homes
Sewer Public Sewer
Water Public Water
Structure Type Wood
New Construction Yes
Schools
Elementary Schools Bay Elementary School
Middle Schools Seabrook Intermediate School
High Schools Clear Falls High School
School District 9 - Clear Creek
Others
Senior Community No
Restrictions Deed Restrictions
Tax ID na
Energy Description Attic Vents,Ceiling Fans,Digital Program Thermostat,Energy Star Appliances,Energy Star/CFL/LED Lights,High-Efficiency HVAC,HVAC>13 SEER,Insulation - Spray-Foam,Other Energy Features
Acceptable Financing Cash Sale, Conventional, FHA, VA
Tax Rate 2.2
Disclosures Other Disclosures
Green/Energy Cert Home Energy Rating/HERS
Listing Terms Cash Sale, Conventional, FHA, VA
Financing Cash Sale,Conventional,FHA,VA
Special Listing Condition Other Disclosures
Read Less Info
Want to know what your home might be worth? Contact us for a FREE valuation!

Our team is ready to help you sell your home for the highest possible price ASAP

Bought with Realty Associates
GET MORE INFORMATION
Partner | Lic# LIC#592064






