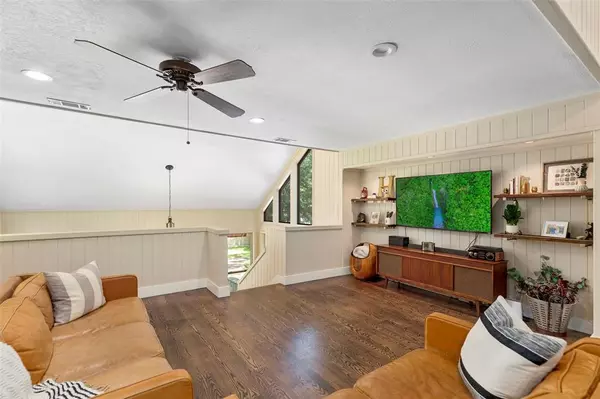$599,000
For more information regarding the value of a property, please contact us for a free consultation.
3 Beds
2.1 Baths
3,412 SqFt
SOLD DATE : 10/18/2023
Key Details
Property Type Single Family Home
Listing Status Sold
Purchase Type For Sale
Square Footage 3,412 sqft
Price per Sqft $161
Subdivision Corinthian Point 01
MLS Listing ID 8720702
Sold Date 10/18/23
Style Contemporary/Modern
Bedrooms 3
Full Baths 2
Half Baths 1
HOA Fees $91/mo
HOA Y/N 1
Year Built 1984
Annual Tax Amount $9,558
Tax Year 2022
Lot Size 0.759 Acres
Acres 0.759
Property Description
Stunning lake view home that boast tons of character and a nature lover's delight! This home sits on almost an acre with quick(walking) access to Lake Conroe! Beautiful custom built kitchen with large island with granite counters and new oven and dishwasher! Large picture window in breakfast room overlooking the lake! 3-4 bedrooms plus a study with French glass doors and separate living area with bar, large closet and access to the outdoor deck. The master bedroom has it's own sitting room with wood burning fireplace! Master bathroom closet has custom built-in drawers. The 4th bedroom is located on top floor with it's own staircase. There is a large "secret" storage room located off the secondary bedroom closet! A/C is only about 4-5 years old. Double pane windows. Fiber internet service available. Oversized 2 car detached garage with built-in cabinets. This enchanting neighborhood offers a boat launch access, tennis courts, boat slips and more!
Location
State TX
County Montgomery
Area Lake Conroe Area
Rooms
Other Rooms Breakfast Room, Den, Family Room, Home Office/Study, Loft, Utility Room in House
Master Bathroom Primary Bath: Double Sinks, Primary Bath: Separate Shower, Primary Bath: Soaking Tub
Den/Bedroom Plus 4
Kitchen Breakfast Bar, Island w/ Cooktop, Pantry
Interior
Interior Features Alarm System - Owned, Window Coverings, Fire/Smoke Alarm
Heating Central Electric, Heat Pump
Cooling Central Electric, Heat Pump
Flooring Tile, Wood
Fireplaces Number 2
Exterior
Exterior Feature Not Fenced, Sprinkler System, Subdivision Tennis Court
Parking Features Detached Garage, Oversized Garage
Garage Spaces 2.0
Garage Description Auto Garage Door Opener, Circle Driveway
Roof Type Composition
Street Surface Concrete,Curbs,Gutters
Private Pool No
Building
Lot Description Subdivision Lot
Story 2
Foundation Slab
Lot Size Range 1/2 Up to 1 Acre
Water Water District
Structure Type Brick
New Construction No
Schools
Elementary Schools Parmley Elementary School
Middle Schools Lynn Lucas Middle School
High Schools Willis High School
School District 56 - Willis
Others
HOA Fee Include Clubhouse,Courtesy Patrol,Grounds
Senior Community No
Restrictions Deed Restrictions
Tax ID 3470-01-10900
Ownership Full Ownership
Energy Description Ceiling Fans,Digital Program Thermostat
Acceptable Financing Cash Sale, Conventional
Tax Rate 2.1574
Disclosures Mud, Sellers Disclosure
Listing Terms Cash Sale, Conventional
Financing Cash Sale,Conventional
Special Listing Condition Mud, Sellers Disclosure
Read Less Info
Want to know what your home might be worth? Contact us for a FREE valuation!

Our team is ready to help you sell your home for the highest possible price ASAP

Bought with JLA Realty
GET MORE INFORMATION

Partner | Lic# LIC#592064






