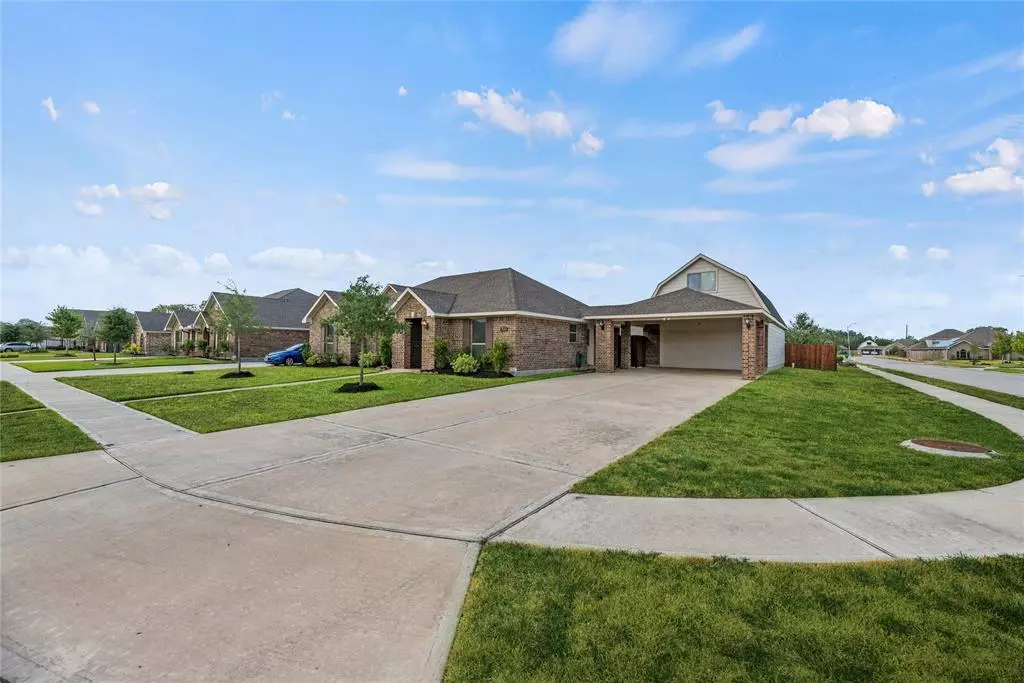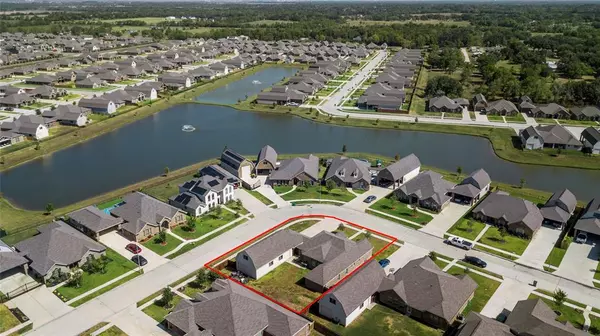$375,000
For more information regarding the value of a property, please contact us for a free consultation.
3 Beds
2 Baths
2,125 SqFt
SOLD DATE : 10/12/2023
Key Details
Property Type Single Family Home
Listing Status Sold
Purchase Type For Sale
Square Footage 2,125 sqft
Price per Sqft $171
Subdivision Lakeland Sd
MLS Listing ID 10339534
Sold Date 10/12/23
Style Traditional
Bedrooms 3
Full Baths 2
HOA Fees $42/ann
HOA Y/N 1
Year Built 2019
Annual Tax Amount $10,491
Tax Year 2022
Lot Size 10,402 Sqft
Acres 0.2388
Property Description
CORNER LOT 2019 beauty nestled in friendly community of Lakeland in Manvel is only missing one thing...YOU! Boasting an OVERSIZED 4 Car Garage w/Spacious Unfinished Second Level full of endless possibilities, and the only home in the neighborhood with fencing that features DOUBLE DOORS GATE! Upon entry you are greeted with striking tile floors and a welcoming foyer. Chef's Kitchen features gas cooktop, smooth cabinetry, ample counter space and storage, walk-in pantry, and more!! Spacious family room is the heart of the home - crown molding, gas log fireplace, wiring for surround, and a cool palette come together to complete the perfect space for gatherings! Primary retreat is an owner's dream with an en-suite exuding spa feel featuring double sink vanity, oversized mirror, and grand walk-in closet. Outdoor gatherings are a breeze in the oversized backyard; bring your imagination to create an oasis! Do not miss the opportunity to make this gem yours - Schedule a showing today!
Location
State TX
County Brazoria
Area Alvin North
Rooms
Bedroom Description All Bedrooms Down,En-Suite Bath,Walk-In Closet
Other Rooms 1 Living Area, Home Office/Study
Master Bathroom Primary Bath: Double Sinks, Primary Bath: Shower Only, Secondary Bath(s): Tub/Shower Combo
Kitchen Island w/o Cooktop, Walk-in Pantry
Interior
Interior Features Alarm System - Leased, Crown Molding, Fire/Smoke Alarm, High Ceiling
Heating Central Gas
Cooling Central Electric
Flooring Carpet, Tile
Fireplaces Number 1
Fireplaces Type Gas Connections, Gaslog Fireplace
Exterior
Exterior Feature Back Yard, Back Yard Fenced, Workshop
Parking Features Detached Garage, Oversized Garage
Garage Spaces 4.0
Carport Spaces 2
Roof Type Composition
Street Surface Concrete,Curbs
Private Pool No
Building
Lot Description Corner
Story 1
Foundation Slab
Lot Size Range 0 Up To 1/4 Acre
Builder Name Cervelle Homes
Water Water District
Structure Type Brick
New Construction No
Schools
Elementary Schools E C Mason Elementary School
Middle Schools Manvel Junior High School
High Schools Manvel High School
School District 3 - Alvin
Others
Senior Community No
Restrictions Deed Restrictions
Tax ID 6033-5002-023
Ownership Full Ownership
Energy Description Ceiling Fans,Digital Program Thermostat,HVAC>13 SEER,Insulation - Spray-Foam
Acceptable Financing Cash Sale, Conventional, FHA, VA
Tax Rate 3.4407
Disclosures Mud, Sellers Disclosure
Listing Terms Cash Sale, Conventional, FHA, VA
Financing Cash Sale,Conventional,FHA,VA
Special Listing Condition Mud, Sellers Disclosure
Read Less Info
Want to know what your home might be worth? Contact us for a FREE valuation!

Our team is ready to help you sell your home for the highest possible price ASAP

Bought with eXp Realty, LLC
GET MORE INFORMATION
Partner | Lic# LIC#592064






