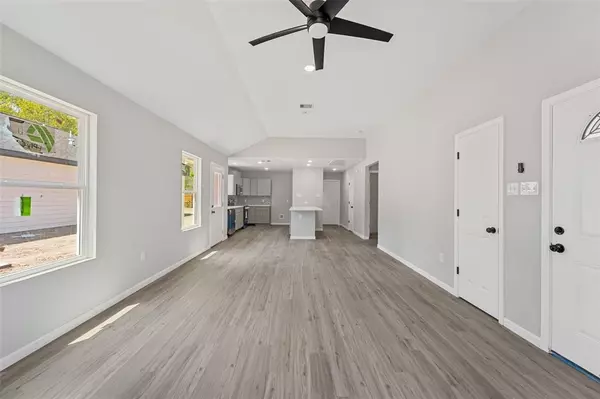$234,750
For more information regarding the value of a property, please contact us for a free consultation.
3 Beds
2 Baths
1,327 SqFt
SOLD DATE : 10/13/2023
Key Details
Property Type Single Family Home
Listing Status Sold
Purchase Type For Sale
Square Footage 1,327 sqft
Price per Sqft $176
Subdivision Bristol Place
MLS Listing ID 85600821
Sold Date 10/13/23
Style Contemporary/Modern
Bedrooms 3
Full Baths 2
Year Built 2023
Lot Size 7,750 Sqft
Property Description
5213 WESTBROOK RD; LOVELY AFFORDABLE NEW CONSTRUCTION, one story 3 bedroom 2 bath open concept cozy home featuring high ceilings and recessed lighting. Gorgeous kitchen with breakfast bar, featuring upgraded quartz countertops and stainless steel appliances . Vinyl faux wood flooring throughout common areas and carpet in all 3 bedrooms. Spacious walk in closet in each bedroom. Hughe back yard perfect for entertaining BBQ'ing and much more. Prime location close to shopping centers and freeways. AMAIZING PRICE!
Don't miss this great opportunity, schedule your showing today!
Location
State TX
County Harris
Area Northside
Rooms
Bedroom Description All Bedrooms Down,En-Suite Bath,Walk-In Closet
Other Rooms 1 Living Area, Family Room, Kitchen/Dining Combo, Living Area - 1st Floor, Living/Dining Combo
Master Bathroom Primary Bath: Double Sinks, Primary Bath: Shower Only, Secondary Bath(s): Tub/Shower Combo, Vanity Area
Kitchen Breakfast Bar, Kitchen open to Family Room, Pantry, Soft Closing Cabinets, Soft Closing Drawers
Interior
Heating Central Electric
Cooling Central Electric
Flooring Carpet, Tile, Vinyl Plank
Exterior
Exterior Feature Back Yard Fenced
Roof Type Composition
Private Pool No
Building
Lot Description Cleared
Faces South
Story 1
Foundation Slab
Lot Size Range 0 Up To 1/4 Acre
Builder Name Sierra Nevada Homes
Sewer Public Sewer
Water Public Water
Structure Type Cement Board,Wood
New Construction Yes
Schools
Elementary Schools Shadydale Elementary
Middle Schools Forest Brook Middle School
High Schools North Forest High School
School District 27 - Houston
Others
Senior Community No
Restrictions No Restrictions,Unknown
Tax ID 076-019-004-0047
Energy Description Attic Vents,Digital Program Thermostat,High-Efficiency HVAC,Insulated/Low-E windows,Insulation - Blown Fiberglass
Acceptable Financing Cash Sale, FHA, Owner Financing
Disclosures Owner/Agent
Listing Terms Cash Sale, FHA, Owner Financing
Financing Cash Sale,FHA,Owner Financing
Special Listing Condition Owner/Agent
Read Less Info
Want to know what your home might be worth? Contact us for a FREE valuation!

Our team is ready to help you sell your home for the highest possible price ASAP

Bought with Tu Casa Realty
GET MORE INFORMATION
Partner | Lic# LIC#592064






