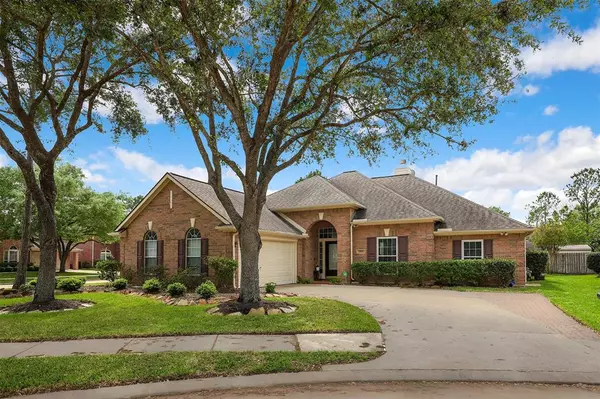$430,000
For more information regarding the value of a property, please contact us for a free consultation.
3 Beds
2 Baths
2,443 SqFt
SOLD DATE : 10/05/2023
Key Details
Property Type Single Family Home
Listing Status Sold
Purchase Type For Sale
Square Footage 2,443 sqft
Price per Sqft $173
Subdivision Autumn Creek Sec 06 02 Amd
MLS Listing ID 60687564
Sold Date 10/05/23
Style Traditional
Bedrooms 3
Full Baths 2
HOA Fees $57/ann
HOA Y/N 1
Year Built 2001
Annual Tax Amount $7,006
Tax Year 2022
Lot Size 9,310 Sqft
Acres 0.2137
Property Description
Gorgeous home with lots of updates on a corner lot in a cul-de-sac! Step inside to beautiful and easy-to-maintain wood-look tile throughout the entire home - NO carpet! Lovely formal dining room with lots of natural light is just across from a home office with french doors and built-in glass front bookcases. Open-concept living room with a cozy stone fireplace flows easily into the updated kitchen featuring a huge island with seating and gas cooktop, granite counters, tile backsplash, SS appliances, and bright and spacious breakfast room. Retreat to the large primary bedroom with an en-suite bath with dual sinks, granite counters, frameless glass shower, separate tub, and walk-in closet. Two more spacious bedrooms and an updated full bath with a custom-tiled shower ensure there is room for everyone. Home features new windows! Don't miss the backyard oasis featuring a covered patio, extensive flagstone patio, and unique stone waterfall!
Location
State TX
County Harris
Area Friendswood
Rooms
Bedroom Description All Bedrooms Down
Other Rooms Home Office/Study
Master Bathroom Primary Bath: Double Sinks, Primary Bath: Separate Shower, Primary Bath: Soaking Tub, Secondary Bath(s): Shower Only
Kitchen Island w/ Cooktop, Pantry, Under Cabinet Lighting
Interior
Interior Features Alarm System - Owned, Crown Molding, Fire/Smoke Alarm, High Ceiling, Prewired for Alarm System, Wired for Sound
Heating Central Gas
Cooling Central Gas
Flooring Tile
Fireplaces Number 1
Fireplaces Type Gaslog Fireplace
Exterior
Exterior Feature Back Yard Fenced, Patio/Deck, Side Yard, Sprinkler System
Parking Features Attached Garage
Garage Spaces 2.0
Roof Type Composition
Street Surface Asphalt
Private Pool No
Building
Lot Description Cul-De-Sac
Faces East
Story 1
Foundation Slab
Lot Size Range 0 Up To 1/4 Acre
Sewer Public Sewer
Structure Type Brick
New Construction No
Schools
Elementary Schools Landolt Elementary School
Middle Schools Brookside Intermediate School
High Schools Clear Springs High School
School District 9 - Clear Creek
Others
Senior Community No
Restrictions No Restrictions
Tax ID 120-913-001-0049
Energy Description Ceiling Fans,Energy Star Appliances,Energy Star/CFL/LED Lights,High-Efficiency HVAC,Insulated/Low-E windows
Acceptable Financing Cash Sale, Conventional, FHA, VA
Tax Rate 2.1374
Disclosures Sellers Disclosure
Listing Terms Cash Sale, Conventional, FHA, VA
Financing Cash Sale,Conventional,FHA,VA
Special Listing Condition Sellers Disclosure
Read Less Info
Want to know what your home might be worth? Contact us for a FREE valuation!

Our team is ready to help you sell your home for the highest possible price ASAP

Bought with Bayou Realtors, Inc.
GET MORE INFORMATION
Partner | Lic# LIC#592064






