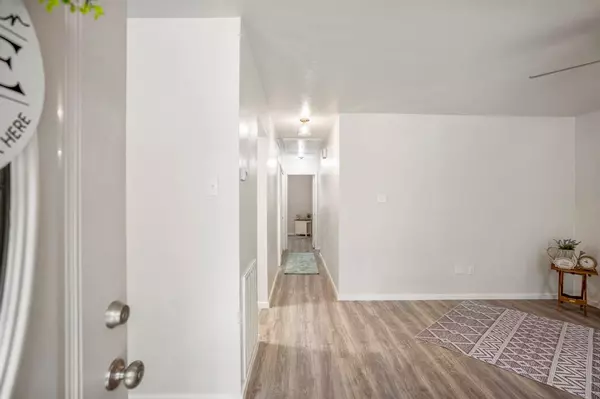$279,000
For more information regarding the value of a property, please contact us for a free consultation.
3 Beds
1.1 Baths
1,066 SqFt
SOLD DATE : 09/28/2023
Key Details
Property Type Single Family Home
Listing Status Sold
Purchase Type For Sale
Square Footage 1,066 sqft
Price per Sqft $262
Subdivision Wdlnds Village Panther Ck 12
MLS Listing ID 51911069
Sold Date 09/28/23
Style Traditional
Bedrooms 3
Full Baths 1
Half Baths 1
Year Built 1981
Annual Tax Amount $3,445
Tax Year 2022
Lot Size 9,688 Sqft
Acres 0.2224
Property Description
THIS IS AN ESTATE SALE. Welcome to your incredible new home site located in a cul-de-sac in the highly acclaimed Woodlands community. This charming 3-BR home has been completely redone from floor to ceiling w/ all new fixtures, new appliances, new designer paint inside and out, new doors, new bathroom vanities, and more! The kitchen is nice and bright, and boasts lovely new Quartz CT's along w/ new cabinets, new drawers and a beautifully tiled complimenting backsplash. A new stainless gas range and brand new dishwasher are two addit'l features that await. Main living area and all BR's have new ceiling fans (w/ remotes) and 2” blinds. BRAND NEW 30-yr ROOF and Water Heater (8/2023). AC & Furnace just 3-years old (2020), and all ducts recently cleaned. Home is centrally located w/ quick access to hike & bike trails, nearby shopping, restaurants, community tennis courts and pools. Top-rated schools. Don't miss out on this incredible opportunity to make this beautiful home yours!
Location
State TX
County Montgomery
Community The Woodlands
Area The Woodlands
Rooms
Bedroom Description All Bedrooms Down,Primary Bed - 1st Floor
Other Rooms 1 Living Area, Utility Room in House
Master Bathroom Hollywood Bath, Primary Bath: Tub/Shower Combo, Secondary Bath(s): Tub/Shower Combo
Den/Bedroom Plus 3
Kitchen Breakfast Bar, Pantry
Interior
Interior Features Window Coverings, Fire/Smoke Alarm
Heating Central Gas
Cooling Central Electric
Flooring Laminate, Wood
Exterior
Exterior Feature Back Yard, Partially Fenced, Patio/Deck, Side Yard, Subdivision Tennis Court
Parking Features Attached Garage
Garage Spaces 2.0
Garage Description Auto Garage Door Opener
Roof Type Composition
Street Surface Concrete,Curbs
Private Pool No
Building
Lot Description Cul-De-Sac, Greenbelt, Wooded
Faces South
Story 1
Foundation Slab
Lot Size Range 0 Up To 1/4 Acre
Water Water District
Structure Type Brick,Wood
New Construction No
Schools
Elementary Schools Sally Ride Elementary School
Middle Schools Knox Junior High School
High Schools The Woodlands College Park High School
School District 11 - Conroe
Others
Senior Community No
Restrictions Deed Restrictions
Tax ID 9726-12-02300
Energy Description Attic Vents,Ceiling Fans,Digital Program Thermostat,Energy Star/CFL/LED Lights,High-Efficiency HVAC,North/South Exposure
Acceptable Financing Cash Sale, Conventional, FHA, VA
Tax Rate 1.9018
Disclosures Estate, Home Protection Plan, Mud
Listing Terms Cash Sale, Conventional, FHA, VA
Financing Cash Sale,Conventional,FHA,VA
Special Listing Condition Estate, Home Protection Plan, Mud
Read Less Info
Want to know what your home might be worth? Contact us for a FREE valuation!

Our team is ready to help you sell your home for the highest possible price ASAP

Bought with HomeSmart
GET MORE INFORMATION
Partner | Lic# LIC#592064






