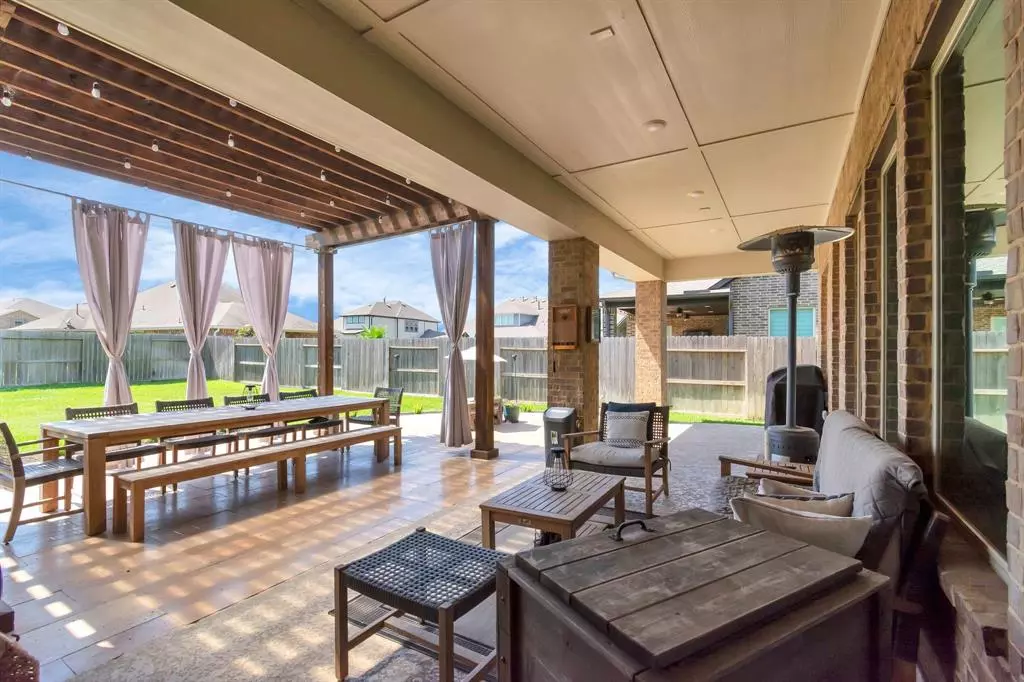$649,900
For more information regarding the value of a property, please contact us for a free consultation.
4 Beds
3.1 Baths
4,179 SqFt
SOLD DATE : 09/22/2023
Key Details
Property Type Single Family Home
Listing Status Sold
Purchase Type For Sale
Square Footage 4,179 sqft
Price per Sqft $155
Subdivision Sienna Plantation Sec 12
MLS Listing ID 90448912
Sold Date 09/22/23
Style Traditional
Bedrooms 4
Full Baths 3
Half Baths 1
HOA Fees $119/ann
HOA Y/N 1
Year Built 2019
Annual Tax Amount $18,025
Tax Year 2022
Lot Size 0.255 Acres
Acres 0.2553
Property Description
Welcome Home! 4 YEARS NEW, this EAST facing DAVID WEEKLEY home features 4 bedrooms (2 Primary Rooms Down), 3.5 baths, Study, Game Room, Media Room & 3 Car Tandem Garage! Custom PERGOLA will ensure endless fun in the backyard of this 11,000+ sq ft lot that's big enough for a pool. The KITCHEN IS CHEF's DREAM w/a HUGE QUARTZ island & tons of storage & countertop space. You'll always stay connected to family & friends in this OPEN CONCEPT living space w/ kitchen, formal & casual dining rooms! Double french doors near the kitchen give access to yet another sitting area, making this home an entertainer's dream! Upstairs are 2 spacious secondary bedrooms, w/a game room & media room. The media room includes a built-in bar and the projector stays w/the home! Priced well-below new construction, this home is a great value & 1.8 miles from Ridge Point High. Sawmill Lake Club, state-of-the-art fitness center, a park, lakeside walking trails & resort style pool are just steps away.
Location
State TX
County Fort Bend
Community Sienna
Area Sienna Area
Rooms
Bedroom Description 1 Bedroom Down - Not Primary BR,2 Bedrooms Down,Primary Bed - 1st Floor
Other Rooms Breakfast Room, Family Room, Gameroom Up, Home Office/Study, Living Area - 1st Floor, Media, Utility Room in House
Master Bathroom Primary Bath: Shower Only, Primary Bath: Soaking Tub, Secondary Bath(s): Double Sinks, Secondary Bath(s): Tub/Shower Combo
Kitchen Breakfast Bar, Island w/o Cooktop, Kitchen open to Family Room, Walk-in Pantry
Interior
Interior Features Window Coverings, High Ceiling
Heating Central Gas, Zoned
Cooling Central Electric, Zoned
Flooring Carpet, Tile
Fireplaces Number 1
Fireplaces Type Wood Burning Fireplace
Exterior
Exterior Feature Back Green Space, Back Yard, Back Yard Fenced, Covered Patio/Deck, Fully Fenced, Sprinkler System, Subdivision Tennis Court
Parking Features Attached Garage, Tandem
Garage Spaces 3.0
Roof Type Composition
Street Surface Concrete,Curbs,Gutters
Private Pool No
Building
Lot Description In Golf Course Community, Subdivision Lot
Faces East
Story 2
Foundation Slab
Lot Size Range 0 Up To 1/4 Acre
Builder Name David Weekley
Water Water District
Structure Type Brick,Stone
New Construction No
Schools
Elementary Schools Alyssa Ferguson Elementary
Middle Schools Thornton Middle School (Fort Bend)
High Schools Ridge Point High School
School District 19 - Fort Bend
Others
HOA Fee Include Clubhouse,Recreational Facilities
Senior Community No
Restrictions Deed Restrictions
Tax ID 8119-12-001-0400-907
Ownership Full Ownership
Energy Description Attic Vents,Ceiling Fans,Digital Program Thermostat,Energy Star Appliances,Energy Star/CFL/LED Lights,High-Efficiency HVAC,HVAC>13 SEER,Insulated/Low-E windows,Insulation - Batt,Insulation - Blown Fiberglass,Radiant Attic Barrier
Acceptable Financing Cash Sale, Conventional, FHA, VA
Tax Rate 3.0383
Disclosures Mud, Sellers Disclosure
Green/Energy Cert Energy Star Qualified Home, Environments for Living, Home Energy Rating/HERS
Listing Terms Cash Sale, Conventional, FHA, VA
Financing Cash Sale,Conventional,FHA,VA
Special Listing Condition Mud, Sellers Disclosure
Read Less Info
Want to know what your home might be worth? Contact us for a FREE valuation!

Our team is ready to help you sell your home for the highest possible price ASAP

Bought with Realm Real Estate Professionals - Katy
GET MORE INFORMATION

Partner | Lic# LIC#592064






