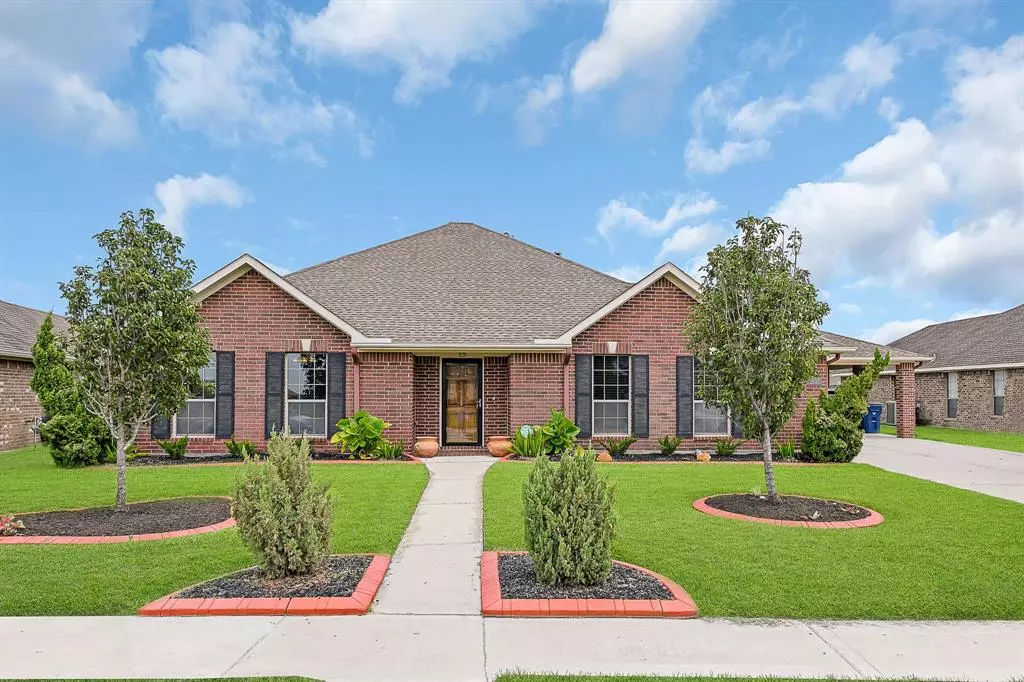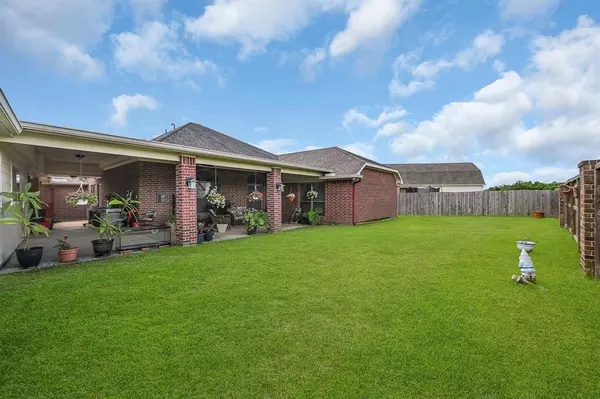$419,000
For more information regarding the value of a property, please contact us for a free consultation.
4 Beds
3 Baths
2,822 SqFt
SOLD DATE : 09/11/2023
Key Details
Property Type Single Family Home
Listing Status Sold
Purchase Type For Sale
Square Footage 2,822 sqft
Price per Sqft $148
Subdivision Lakeland Sd Sec 2
MLS Listing ID 65403693
Sold Date 09/11/23
Style Traditional
Bedrooms 4
Full Baths 3
HOA Fees $43/ann
HOA Y/N 1
Year Built 2014
Annual Tax Amount $11,150
Tax Year 2022
Lot Size 10,833 Sqft
Acres 0.2487
Property Description
Beautifully maintained 4 BR 3 BA 4 car garage home in the Lakeland Subdivision. Great for entertaining!!
Not only does this home have an amazing, covered porch in the backyard, complete with fans and outlets by the ceiling (hurricane proof per seller), it also has a ton of storage! If you have a loved one that needs a little more room to get around, this home could be the one. The front of the home is modified for ADA use. The doors are wider, the bathroom beside the front bedroom has wider doors, a roll-in shower, and a higher commode. The kitchen is super spacious with an island in the middle that still allows for plenty of room for someone that has a walker/Wheelchair. Also, there is a guest suite. The garage is huge with an extra garage door at the back for a golf cart. The top floor of the garage has a floor and electricity and is currently being used as storage. ** Seller is offering $12,000 for 2/1 rate buy down.
Location
State TX
County Brazoria
Area Alvin North
Rooms
Bedroom Description All Bedrooms Down,Walk-In Closet
Other Rooms Family Room, Formal Dining, Gameroom Down, Guest Suite, Kitchen/Dining Combo, Living Area - 1st Floor, Utility Room in House
Master Bathroom Disabled Access, Primary Bath: Separate Shower
Kitchen Island w/o Cooktop, Kitchen open to Family Room, Soft Closing Drawers, Walk-in Pantry
Interior
Interior Features Crown Molding, Disabled Access, Window Coverings, Fire/Smoke Alarm, High Ceiling
Heating Central Electric
Cooling Central Gas
Flooring Carpet, Laminate, Tile
Fireplaces Number 1
Fireplaces Type Gaslog Fireplace
Exterior
Exterior Feature Fully Fenced, Patio/Deck, Storage Shed, Wheelchair Access
Parking Features Detached Garage, Oversized Garage
Garage Spaces 4.0
Carport Spaces 4
Garage Description Additional Parking, Double-Wide Driveway, Golf Cart Garage, Porte-Cochere
Roof Type Composition
Street Surface Concrete
Private Pool No
Building
Lot Description Other
Story 1
Foundation Slab
Lot Size Range 0 Up To 1/4 Acre
Builder Name Cervelle Builders
Water Water District
Structure Type Brick
New Construction No
Schools
Elementary Schools E C Mason Elementary School
Middle Schools Manvel Junior High School
High Schools Manvel High School
School District 3 - Alvin
Others
Senior Community No
Restrictions Deed Restrictions
Tax ID 6033-2001-022
Energy Description Ceiling Fans
Acceptable Financing Cash Sale, Conventional, FHA, VA
Tax Rate 3.4407
Disclosures Mud, Sellers Disclosure
Listing Terms Cash Sale, Conventional, FHA, VA
Financing Cash Sale,Conventional,FHA,VA
Special Listing Condition Mud, Sellers Disclosure
Read Less Info
Want to know what your home might be worth? Contact us for a FREE valuation!

Our team is ready to help you sell your home for the highest possible price ASAP

Bought with RE/MAX Real Estate Assoc.
GET MORE INFORMATION
Partner | Lic# LIC#592064






