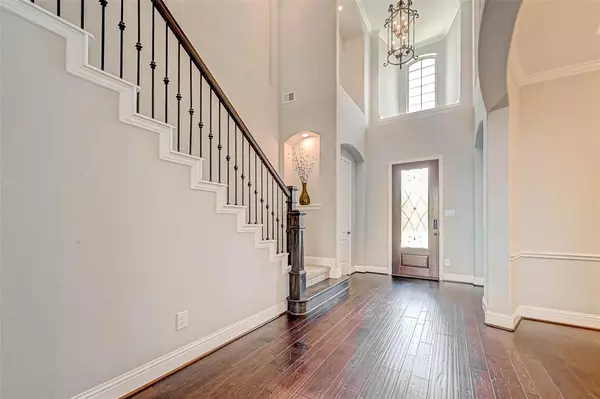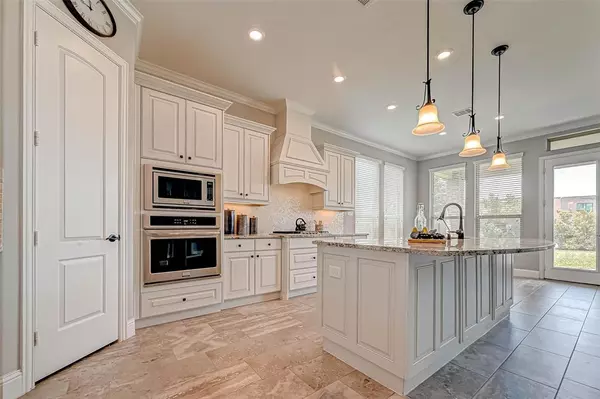$599,000
For more information regarding the value of a property, please contact us for a free consultation.
4 Beds
3.1 Baths
3,515 SqFt
SOLD DATE : 09/06/2023
Key Details
Property Type Single Family Home
Listing Status Sold
Purchase Type For Sale
Square Footage 3,515 sqft
Price per Sqft $167
Subdivision Sierra/West Ranch
MLS Listing ID 50276868
Sold Date 09/06/23
Style Contemporary/Modern
Bedrooms 4
Full Baths 3
Half Baths 1
HOA Fees $104/ann
HOA Y/N 1
Year Built 2016
Annual Tax Amount $13,292
Tax Year 2022
Lot Size 7,764 Sqft
Acres 0.1782
Property Description
Welcome to this spectacular, well-maintained home with 4 bedrooms, 3-1/2 baths, a study, and a formal dining room in Friendswood's sought-after West Ranch subdivision. The study has a coffered ceiling with beautiful wood beams. The stunning eat-in kitchen has gleaming granite countertops, beautiful antique white cabinets, stainless steel appliances, and a large island overlooking the family room. The family room has a fireplace with a wall of windows looking out to the covered patio and the gazebo in the backyard with no back neighbors. The spacious first-floor owner's suite offers a peaceful retreat with a luxurious spa-like bathroom featuring double vanities, a separate shower, a large soaking tub, and a large walk-in closet. Upstairs, you will find a massive game room, a guest suite, and two additional bedrooms with a jack-and-jill bath. The community has many walking and biking trails, and the new elementary school in the highly-rated Friendswood ISD is only a short walk away!
Location
State TX
County Galveston
Community West Ranch
Area Friendswood
Rooms
Bedroom Description Primary Bed - 1st Floor
Other Rooms Breakfast Room, Family Room, Formal Dining, Gameroom Up, Home Office/Study, Utility Room in House
Master Bathroom Half Bath, Primary Bath: Double Sinks, Primary Bath: Separate Shower, Primary Bath: Soaking Tub, Secondary Bath(s): Tub/Shower Combo
Kitchen Island w/o Cooktop, Kitchen open to Family Room, Pantry, Second Sink
Interior
Heating Central Gas
Cooling Central Electric
Exterior
Parking Features Attached Garage
Garage Spaces 2.0
Garage Description Auto Garage Door Opener, Double-Wide Driveway
Roof Type Composition
Private Pool No
Building
Lot Description Subdivision Lot
Story 2
Foundation Slab
Lot Size Range 0 Up To 1/4 Acre
Water Water District
Structure Type Brick
New Construction No
Schools
Elementary Schools Cline Elementary School
Middle Schools Friendswood Junior High School
High Schools Friendswood High School
School District 20 - Friendswood
Others
HOA Fee Include Recreational Facilities
Senior Community No
Restrictions Deed Restrictions
Tax ID 6527-0002-0023-000
Tax Rate 2.5025
Disclosures Mud, Sellers Disclosure
Special Listing Condition Mud, Sellers Disclosure
Read Less Info
Want to know what your home might be worth? Contact us for a FREE valuation!

Our team is ready to help you sell your home for the highest possible price ASAP

Bought with RE/MAX The Woodlands & Spring
GET MORE INFORMATION
Partner | Lic# LIC#592064






