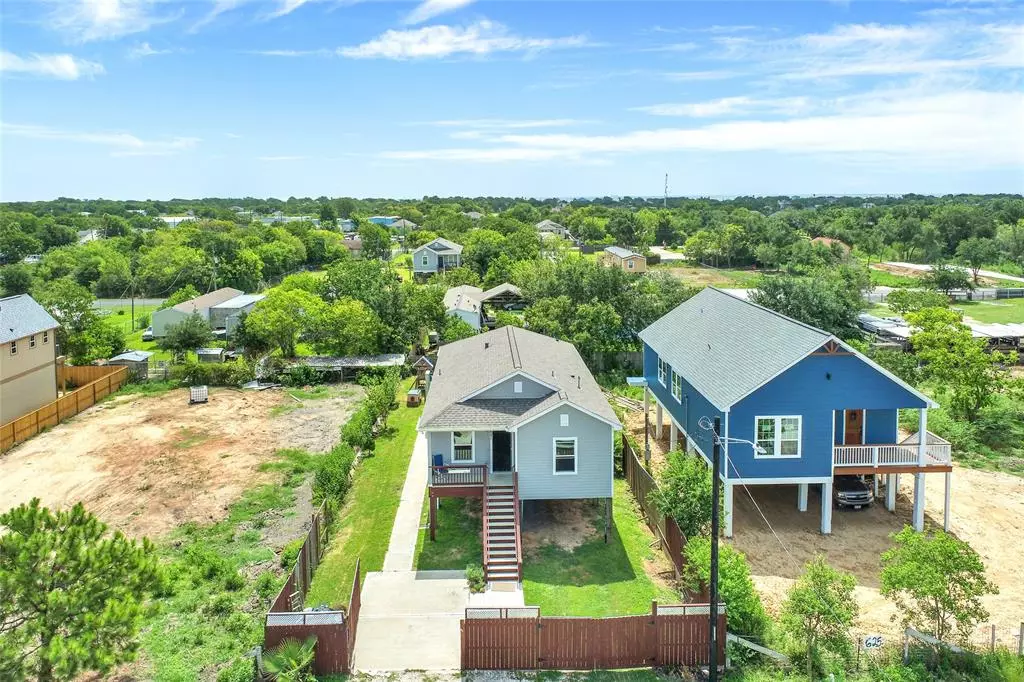$194,500
For more information regarding the value of a property, please contact us for a free consultation.
3 Beds
2 Baths
1,232 SqFt
SOLD DATE : 08/31/2023
Key Details
Property Type Single Family Home
Listing Status Sold
Purchase Type For Sale
Square Footage 1,232 sqft
Price per Sqft $167
Subdivision San Leon
MLS Listing ID 23604902
Sold Date 08/31/23
Style Traditional
Bedrooms 3
Full Baths 2
Year Built 2020
Annual Tax Amount $3,806
Tax Year 2022
Lot Size 6,400 Sqft
Acres 0.1469
Property Description
Adorable home in San Leon minutes from the waterfront restaurants and bars. This cozy waterfront community offers opportunities for water activities as it fronts Galveston Bay leading to the Gulf of Mexico. Known for famous restaurants where the locals go, to award-winning culinary delights, you will always have an abundance of restaurants, bars, and even a distillery to visit. This amazing floor plan is easy to maintain and offers an efficient layout. Light and airy, this home is ready for move-in. 3 bedrooms and 2 full baths. There is a vertical platform lift on the back side of the home. This home was actually built on 2 lots; there is endless possibilities.... bring your ideas and make this your perfect place!!!
Location
State TX
County Galveston
Area Bacliff/San Leon
Rooms
Bedroom Description All Bedrooms Down
Other Rooms 1 Living Area, Family Room, Utility Room in House
Master Bathroom Primary Bath: Tub/Shower Combo, Secondary Bath(s): Tub/Shower Combo
Den/Bedroom Plus 3
Interior
Interior Features Fire/Smoke Alarm
Heating Central Electric
Cooling Central Electric
Flooring Laminate
Exterior
Roof Type Composition
Private Pool No
Building
Lot Description Subdivision Lot
Story 1
Foundation On Stilts
Lot Size Range 0 Up To 1/4 Acre
Sewer Public Sewer
Water Public Water
Structure Type Cement Board,Vinyl,Wood
New Construction No
Schools
Elementary Schools San Leon Elementary School
Middle Schools Kranz Junior High
High Schools Dickinson High School
School District 17 - Dickinson
Others
Senior Community No
Restrictions Deed Restrictions
Tax ID 6240-0116-0013-000
Ownership Full Ownership
Energy Description Ceiling Fans
Acceptable Financing Cash Sale, Conventional, FHA, VA
Tax Rate 2.4137
Disclosures Sellers Disclosure
Listing Terms Cash Sale, Conventional, FHA, VA
Financing Cash Sale,Conventional,FHA,VA
Special Listing Condition Sellers Disclosure
Read Less Info
Want to know what your home might be worth? Contact us for a FREE valuation!

Our team is ready to help you sell your home for the highest possible price ASAP

Bought with StepStone Realty LLC
GET MORE INFORMATION
Partner | Lic# LIC#592064






