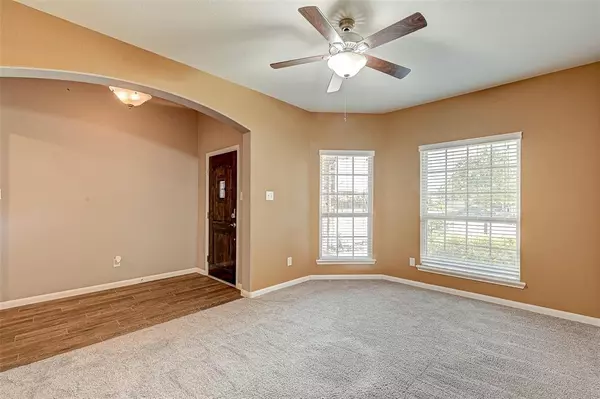$480,000
For more information regarding the value of a property, please contact us for a free consultation.
3 Beds
2.2 Baths
3,018 SqFt
SOLD DATE : 08/14/2023
Key Details
Property Type Single Family Home
Listing Status Sold
Purchase Type For Sale
Square Footage 3,018 sqft
Price per Sqft $152
Subdivision Creekside Ranch Sec 3
MLS Listing ID 94780429
Sold Date 08/14/23
Style Traditional
Bedrooms 3
Full Baths 2
Half Baths 2
HOA Fees $78/ann
HOA Y/N 1
Year Built 2016
Annual Tax Amount $11,433
Tax Year 2022
Lot Size 9,765 Sqft
Acres 0.2242
Property Description
Beautiful home in Creekside Ranch master planned community ready for you to call home. Situated on cul de sac with great pool and waking path around the pond just a short walk away. The 4-car garage with epoxy floor, floored attic space for storage and extended patio with larger yard to the open floor plan make this house a must see. Kitchen boasts stainless steel appliances, ample cabinet space and walk-in pantry. There are 3 bedrooms with option to make the bonus room a 4th bedroom/game/movie room. The Master is nicely appointed with soaking tub, double vanity, tiled shower and spacious walk-in closet. There are 2 full baths/ 2 half baths in the home. Great office at the font of the house for those who work from home or need a quiet place to relax. When it's time to do laundry, you will love the beautiful laundry room with full sink and tile backsplash. Large living room with corner fireplace open to the the kitchen and dining room makes for great space to entertain or just relax.
Location
State TX
County Fort Bend
Area Fort Bend County North/Richmond
Rooms
Bedroom Description All Bedrooms Down,Walk-In Closet
Other Rooms Family Room, Formal Dining, Gameroom Up, Home Office/Study
Master Bathroom Half Bath, Primary Bath: Double Sinks, Primary Bath: Separate Shower, Primary Bath: Soaking Tub
Den/Bedroom Plus 4
Kitchen Kitchen open to Family Room, Pantry
Interior
Interior Features Fire/Smoke Alarm, High Ceiling, Prewired for Alarm System, Refrigerator Included, Washer Included
Heating Central Gas
Cooling Central Electric
Flooring Carpet, Tile
Fireplaces Number 1
Fireplaces Type Gaslog Fireplace
Exterior
Exterior Feature Back Yard, Back Yard Fenced, Fully Fenced, Sprinkler System
Parking Features Attached Garage
Garage Spaces 4.0
Roof Type Composition
Street Surface Concrete
Private Pool No
Building
Lot Description Cul-De-Sac, Subdivision Lot
Story 1.5
Foundation Slab
Lot Size Range 0 Up To 1/4 Acre
Builder Name CalAtlantic
Sewer Public Sewer
Water Public Water, Water District
Structure Type Brick,Cement Board,Stone
New Construction No
Schools
Elementary Schools Bentley Elementary School
Middle Schools Wertheimer/Briscoe Junior High School
High Schools Foster High School
School District 33 - Lamar Consolidated
Others
Senior Community No
Restrictions Deed Restrictions,Restricted
Tax ID 2708-03-003-0150-901
Energy Description Ceiling Fans
Acceptable Financing Cash Sale, Conventional, FHA, VA
Tax Rate 2.4902
Disclosures Mud, Sellers Disclosure
Listing Terms Cash Sale, Conventional, FHA, VA
Financing Cash Sale,Conventional,FHA,VA
Special Listing Condition Mud, Sellers Disclosure
Read Less Info
Want to know what your home might be worth? Contact us for a FREE valuation!

Our team is ready to help you sell your home for the highest possible price ASAP

Bought with Better Homes and Gardens Real Estate Gary Greene - Katy
GET MORE INFORMATION
Partner | Lic# LIC#592064






