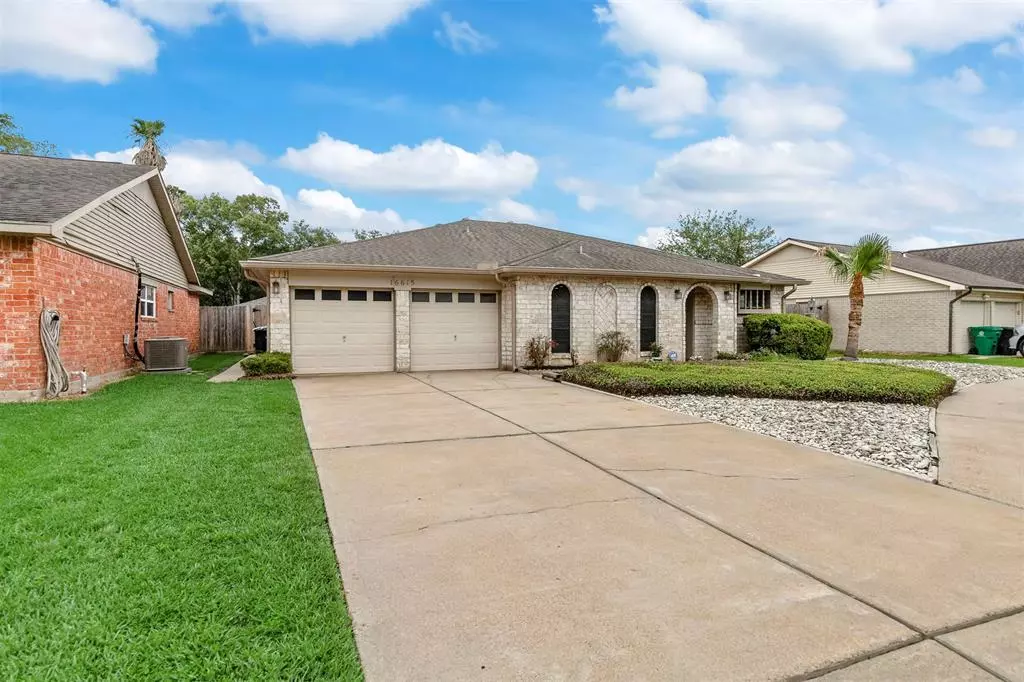$300,000
For more information regarding the value of a property, please contact us for a free consultation.
3 Beds
2 Baths
1,676 SqFt
SOLD DATE : 08/25/2023
Key Details
Property Type Single Family Home
Listing Status Sold
Purchase Type For Sale
Square Footage 1,676 sqft
Price per Sqft $177
Subdivision Camino South Sec 04
MLS Listing ID 81903270
Sold Date 08/25/23
Style Ranch
Bedrooms 3
Full Baths 2
HOA Fees $4/ann
HOA Y/N 1
Year Built 1972
Annual Tax Amount $5,953
Tax Year 2022
Lot Size 8,040 Sqft
Acres 0.1846
Property Description
This adorable home has fresh interior paint , recent laminate flooring and new carpet. Discover a bright and open interior with plenty of natural light and a neutral color palate, complimented by a wood burning fireplace. The home has a spacious primary bedroom with great layout and renovated en-suite. The primary bathroom is fully equipped with a walk in shower, double sinks, and plenty of under sink storage. This home is a open concept - split floorplan. Step outside to the newly fenced in backyard with pool, perfect for entertaining. Recent upgrades include HVAC/furnance compressor 2021, whole house pex piping and LED can lighting, water heater 2019, fiberoptic internet, electric box with surge protector, 240 installed in garage for EV or RV. Kitchen range is inducton. Hurry, this won't last long!
Location
State TX
County Harris
Area Clear Lake Area
Rooms
Bedroom Description All Bedrooms Down,En-Suite Bath,Split Plan,Walk-In Closet
Other Rooms 1 Living Area, Breakfast Room, Living/Dining Combo, Utility Room in House
Master Bathroom Primary Bath: Double Sinks, Primary Bath: Shower Only, Secondary Bath(s): Tub/Shower Combo
Kitchen Breakfast Bar, Kitchen open to Family Room, Under Cabinet Lighting
Interior
Interior Features Drapes/Curtains/Window Cover, High Ceiling
Heating Central Electric
Cooling Central Electric
Flooring Carpet, Laminate, Tile
Fireplaces Number 1
Fireplaces Type Wood Burning Fireplace
Exterior
Exterior Feature Back Yard Fenced
Parking Features Attached Garage
Garage Spaces 2.0
Garage Description Auto Garage Door Opener, Double-Wide Driveway
Pool Gunite, In Ground
Roof Type Composition
Private Pool Yes
Building
Lot Description Cul-De-Sac, Subdivision Lot
Story 1
Foundation Slab
Lot Size Range 0 Up To 1/4 Acre
Sewer Public Sewer
Water Public Water, Water District
Structure Type Brick
New Construction No
Schools
Elementary Schools Whitcomb Elementary School
Middle Schools Clearlake Intermediate School
High Schools Clear Lake High School
School District 9 - Clear Creek
Others
HOA Fee Include Recreational Facilities
Senior Community No
Restrictions Deed Restrictions
Tax ID 103-135-000-0014
Energy Description Digital Program Thermostat,High-Efficiency HVAC,Insulation - Blown Cellulose,Solar Screens
Acceptable Financing Cash Sale, Conventional, FHA, VA
Tax Rate 2.4437
Disclosures Mud, Other Disclosures, Sellers Disclosure
Listing Terms Cash Sale, Conventional, FHA, VA
Financing Cash Sale,Conventional,FHA,VA
Special Listing Condition Mud, Other Disclosures, Sellers Disclosure
Read Less Info
Want to know what your home might be worth? Contact us for a FREE valuation!

Our team is ready to help you sell your home for the highest possible price ASAP

Bought with Stanfield Properties
GET MORE INFORMATION
Partner | Lic# LIC#592064






