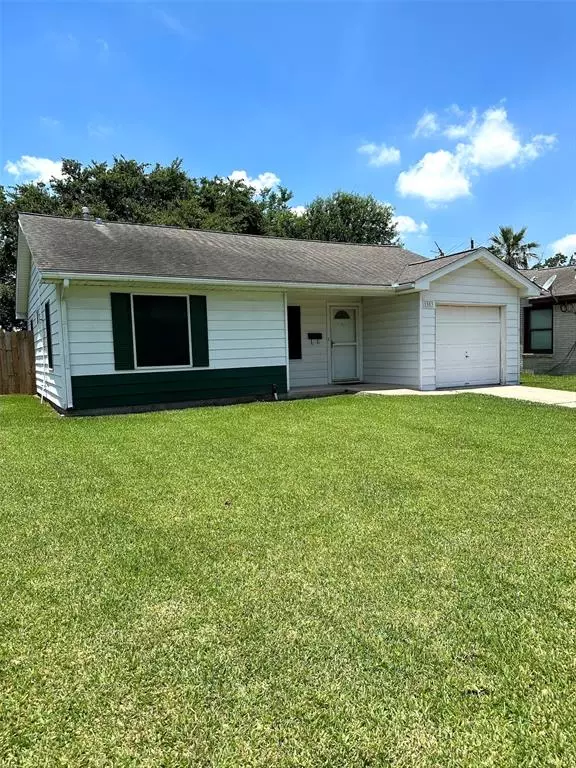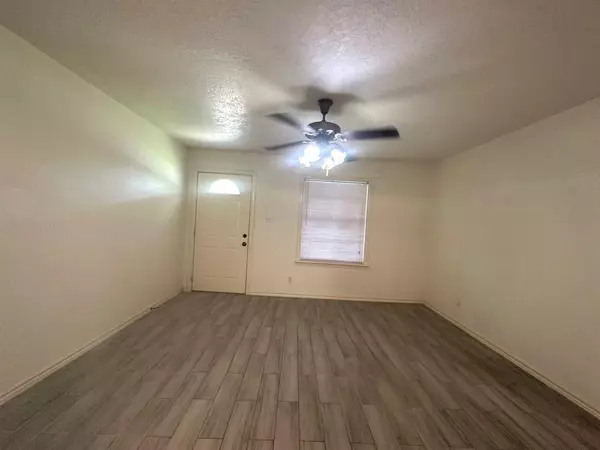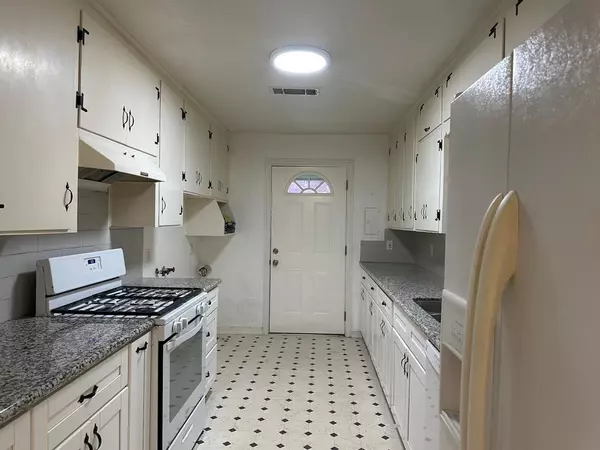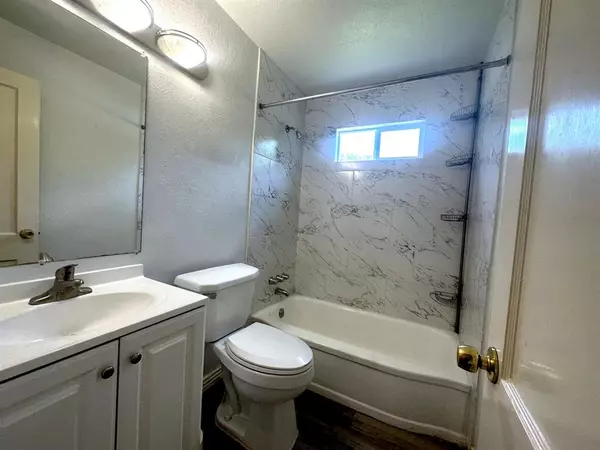$169,000
For more information regarding the value of a property, please contact us for a free consultation.
3 Beds
2 Baths
1,312 SqFt
SOLD DATE : 08/18/2023
Key Details
Property Type Single Family Home
Listing Status Sold
Purchase Type For Sale
Square Footage 1,312 sqft
Price per Sqft $128
Subdivision Galena Pines
MLS Listing ID 16079769
Sold Date 08/18/23
Style Traditional
Bedrooms 3
Full Baths 2
Year Built 1950
Annual Tax Amount $2,665
Tax Year 2022
Lot Size 6,710 Sqft
Acres 0.154
Property Description
Comfy 3 bedroom, 2 full bath, 1 car garage home located in the Galena Pines community! Adorable kitchen with plenty of cabinet space, granite counter tops, and refrigerator included! Formal dinning and one family room. Tile, carpet, and laminate flooring. Primary bedroom with en-suite bathroom including a tub/shower combo. Spacious fenced backyard with shed. NO HOA! Minutes away from 610 and I-10. Call and make your appointment today!
Location
State TX
County Harris
Area North Channel
Rooms
Bedroom Description En-Suite Bath
Other Rooms Family Room, Formal Dining
Master Bathroom Primary Bath: Tub/Shower Combo, Secondary Bath(s): Tub/Shower Combo
Interior
Interior Features Formal Entry/Foyer
Heating Central Gas
Cooling Central Electric
Flooring Carpet, Tile, Vinyl
Exterior
Exterior Feature Back Yard, Back Yard Fenced
Parking Features Attached Garage
Garage Spaces 1.0
Roof Type Composition
Street Surface Concrete,Curbs
Private Pool No
Building
Lot Description Subdivision Lot
Story 1
Foundation Slab
Lot Size Range 0 Up To 1/4 Acre
Sewer Public Sewer
Water Public Water
Structure Type Wood
New Construction No
Schools
Elementary Schools Macarthur Elementary School
Middle Schools Galena Park Middle School
High Schools Galena Park High School
School District 21 - Galena Park
Others
Senior Community No
Restrictions Deed Restrictions
Tax ID 076-063-002-0034
Ownership Full Ownership
Energy Description Ceiling Fans
Acceptable Financing Cash Sale, Conventional
Tax Rate 2.8823
Disclosures Sellers Disclosure
Listing Terms Cash Sale, Conventional
Financing Cash Sale,Conventional
Special Listing Condition Sellers Disclosure
Read Less Info
Want to know what your home might be worth? Contact us for a FREE valuation!

Our team is ready to help you sell your home for the highest possible price ASAP

Bought with Dream Home Realty Group
GET MORE INFORMATION
Partner | Lic# LIC#592064






