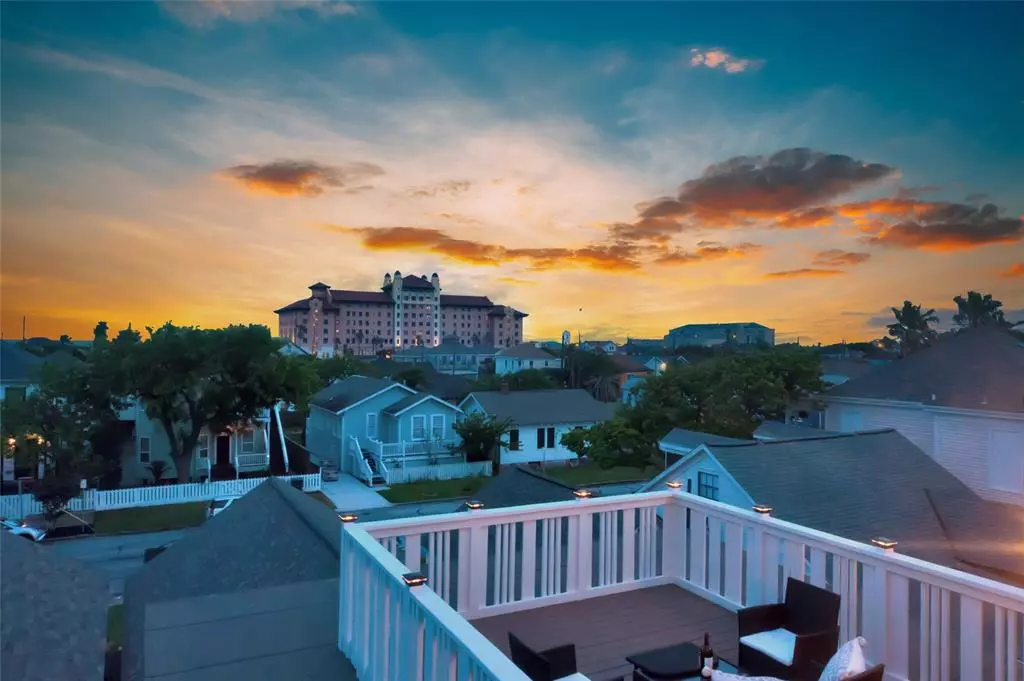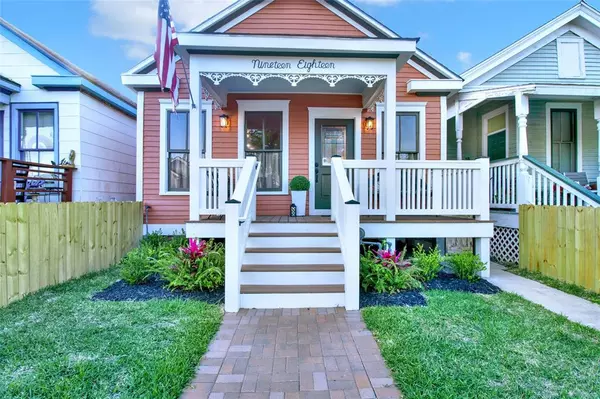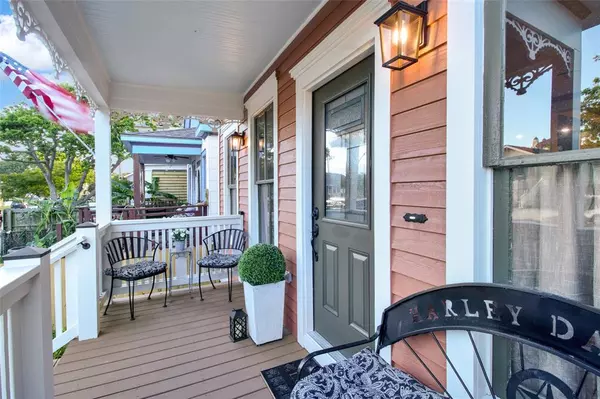$599,895
For more information regarding the value of a property, please contact us for a free consultation.
4 Beds
3 Baths
2,096 SqFt
SOLD DATE : 08/15/2023
Key Details
Property Type Single Family Home
Listing Status Sold
Purchase Type For Sale
Square Footage 2,096 sqft
Price per Sqft $278
Subdivision Galveston Outlots
MLS Listing ID 71660521
Sold Date 08/15/23
Style Traditional
Bedrooms 4
Full Baths 3
Year Built 1931
Annual Tax Amount $3,363
Tax Year 2022
Lot Size 3,040 Sqft
Acres 0.0698
Property Description
Location! Welcome to this custom home in the heart of Galveston's best attractions. Just a 4-min walk to the beach, this property offers the ultimate in coastal living. As you step inside, you'll be greeted by a beautiful open concept living space that's perfect for entertaining. The gourmet kitchen is a chef's dream, featuring exotic granite countertops, a stainless-steel farmhouse style sink, a stunning 36" stainless-steel range, and matching pot filler above. The kitchen also boasts overhead wine storage and a walk-in pantry with a farmhouse chic sliding barn door. The home's four bedrooms and three bathrooms provide plenty of space for family and guests. The primary suite is a true retreat, with an updated bathroom featuring double sinks with unique calcutta countertops, a large walk-in shower with a rainfall shower head, upstairs you will find 2 bedrooms and a gorgeous 3rd bath. Thats not all the rooftop terrace offers breathtaking views of Pleasure Pier and hotel Galvez
Location
State TX
County Galveston
Area East End
Rooms
Bedroom Description 2 Bedrooms Down,Primary Bed - 1st Floor
Interior
Heating Central Gas
Cooling Central Electric
Exterior
Roof Type Composition
Private Pool No
Building
Lot Description Subdivision Lot
Story 1
Foundation Pier & Beam
Lot Size Range 0 Up To 1/4 Acre
Sewer Public Sewer
Water Public Water
Structure Type Cement Board
New Construction No
Schools
Elementary Schools Gisd Open Enroll
Middle Schools Gisd Open Enroll
High Schools Ball High School
School District 22 - Galveston
Others
Senior Community No
Restrictions Deed Restrictions
Tax ID 3510-0044-3012-003
Acceptable Financing Cash Sale, Conventional, FHA
Tax Rate 2.0161
Disclosures Sellers Disclosure
Listing Terms Cash Sale, Conventional, FHA
Financing Cash Sale,Conventional,FHA
Special Listing Condition Sellers Disclosure
Read Less Info
Want to know what your home might be worth? Contact us for a FREE valuation!

Our team is ready to help you sell your home for the highest possible price ASAP

Bought with Connected Realty
GET MORE INFORMATION
Partner | Lic# LIC#592064






