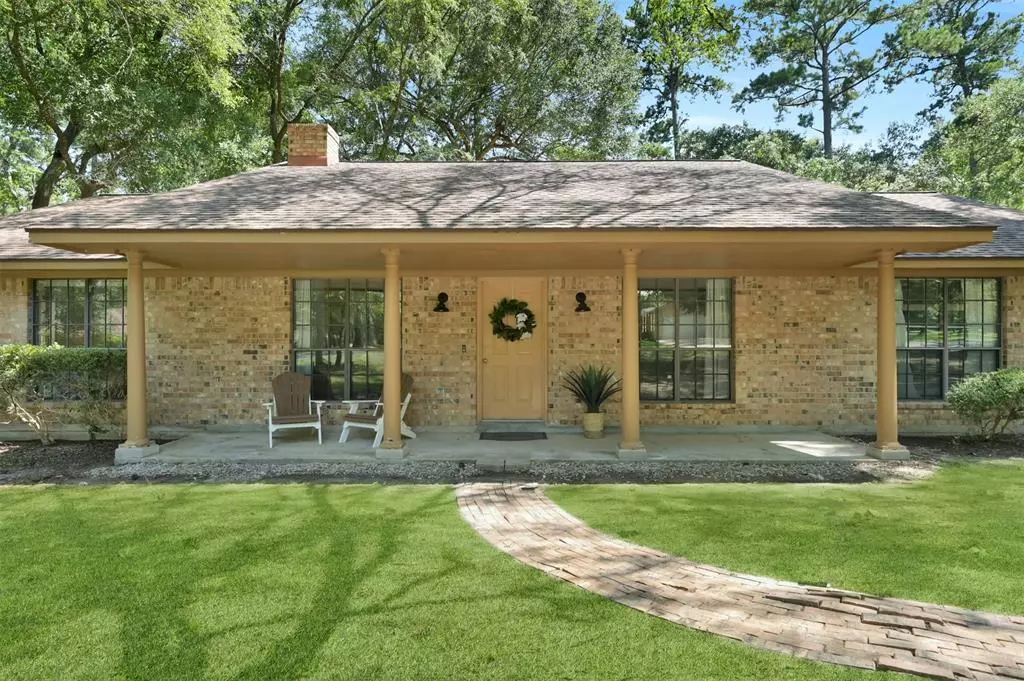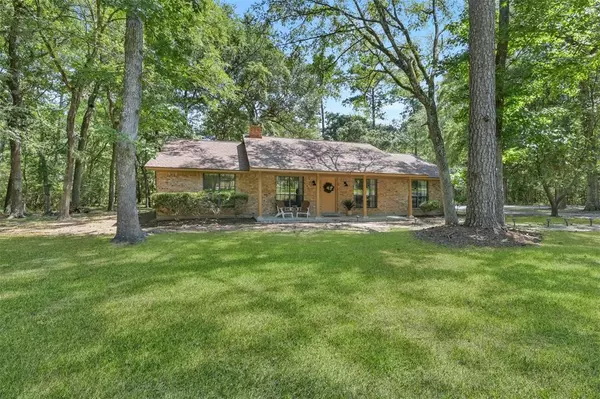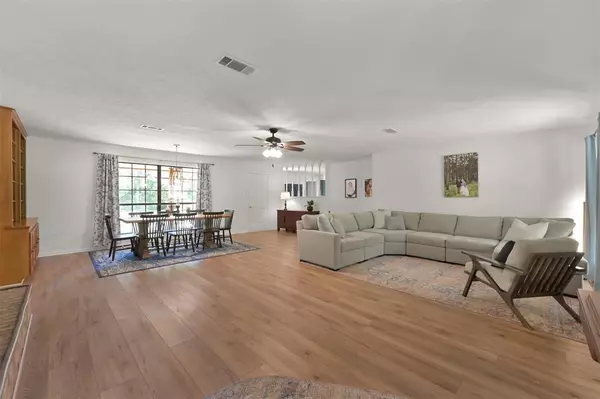$330,000
For more information regarding the value of a property, please contact us for a free consultation.
3 Beds
3 Baths
2,008 SqFt
SOLD DATE : 07/31/2023
Key Details
Property Type Single Family Home
Listing Status Sold
Purchase Type For Sale
Square Footage 2,008 sqft
Price per Sqft $156
Subdivision Westridge - Sec 3
MLS Listing ID 13388434
Sold Date 07/31/23
Style Ranch,Traditional
Bedrooms 3
Full Baths 3
HOA Fees $12/ann
HOA Y/N 1
Year Built 1982
Annual Tax Amount $4,276
Tax Year 2022
Lot Size 1.030 Acres
Acres 1.03
Property Description
Enjoy the best of ranch-style living in highly desired WESTRIDGE. Nestled on a peaceful tree-lined 1.03 acre lot, this charming 3 bed / 3 bath open-concept home is loaded with recent updates! Enter the home to find a spacious great room with built-in cabinets and a gorgeous wood-burning fireplace adding character and style. The split-plan features a primary bedroom with newly remodeled en-suite bath and two generously sized secondary bedrooms. Recent UPDATES include luxury vinyl plank flooring and brand new paint throughout the entire home; full kitchen remodel with quartz countertops/backsplash, stainless appliances and freshly painted cabinets; bathroom updates include quartz countertops and gorgeous oversized showers; new HVAC (2023) and automatic garage door system. In-house utility room with full bathroom comes in handy after a day of working and playing outside! Covered front and back porches and a long-circular driveway offer a warm welcome to family and friends. Welcome home!
Location
State TX
County Walker
Area Huntsville Area
Rooms
Bedroom Description All Bedrooms Down,Split Plan
Other Rooms Family Room, Kitchen/Dining Combo, Living/Dining Combo, Utility Room in House
Master Bathroom Primary Bath: Shower Only, Secondary Bath(s): Shower Only, Secondary Bath(s): Tub/Shower Combo
Kitchen Kitchen open to Family Room, Pantry
Interior
Interior Features Drapes/Curtains/Window Cover, Fire/Smoke Alarm
Heating Central Electric
Cooling Central Electric
Flooring Vinyl Plank
Fireplaces Number 1
Fireplaces Type Wood Burning Fireplace
Exterior
Exterior Feature Back Yard, Covered Patio/Deck, Not Fenced, Porch, Private Driveway
Parking Features Attached Garage
Garage Spaces 2.0
Garage Description Additional Parking, Circle Driveway
Roof Type Composition
Street Surface Asphalt
Private Pool No
Building
Lot Description Subdivision Lot, Wooded
Story 1
Foundation Slab
Lot Size Range 1 Up to 2 Acres
Sewer Septic Tank
Water Public Water
Structure Type Brick,Cement Board
New Construction No
Schools
Elementary Schools Samuel W Houston Elementary School
Middle Schools Mance Park Middle School
High Schools Huntsville High School
School District 64 - Huntsville
Others
HOA Fee Include Grounds,Recreational Facilities
Senior Community No
Restrictions Deed Restrictions
Tax ID 38597
Energy Description Insulation - Blown Fiberglass
Acceptable Financing Cash Sale, Conventional, FHA, VA
Tax Rate 1.8868
Disclosures Sellers Disclosure
Listing Terms Cash Sale, Conventional, FHA, VA
Financing Cash Sale,Conventional,FHA,VA
Special Listing Condition Sellers Disclosure
Read Less Info
Want to know what your home might be worth? Contact us for a FREE valuation!

Our team is ready to help you sell your home for the highest possible price ASAP

Bought with Non-MLS
GET MORE INFORMATION
Partner | Lic# LIC#592064






