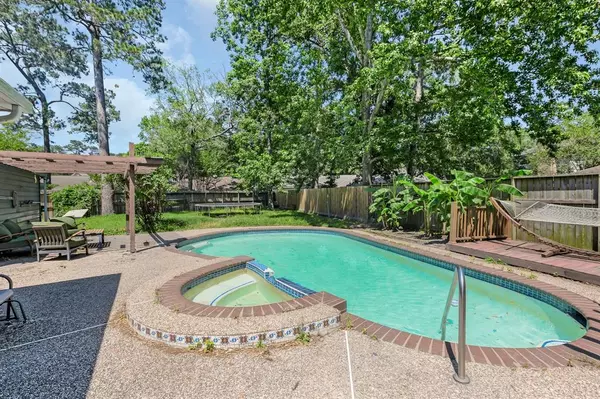$275,000
For more information regarding the value of a property, please contact us for a free consultation.
4 Beds
2 Baths
2,083 SqFt
SOLD DATE : 07/28/2023
Key Details
Property Type Single Family Home
Listing Status Sold
Purchase Type For Sale
Square Footage 2,083 sqft
Price per Sqft $130
Subdivision Woodland Hills Village Sec 01 Corr
MLS Listing ID 85881159
Sold Date 07/28/23
Style Traditional
Bedrooms 4
Full Baths 2
HOA Fees $33/ann
HOA Y/N 1
Year Built 1974
Annual Tax Amount $6,515
Tax Year 2022
Lot Size 0.429 Acres
Acres 0.4289
Property Description
Remarkable turn key home sitting on nearly 1/2 acre lot. Spacious open floor plan with vaulted ceilings, brand new laminate wood floors, gas fireplace, granite countertops, stainless steel appliances and bonus rec room that is considered a 4th bedroom. An oversized garage shares the side yard leading into the massive courtyard. Perfect opportunity to truly modernize the home with any personal upgrades as backyard has a pool/jacuzzi combo, large porch with removable screen panels, outdoor kitchen, wood deck and pergola.
Location
State TX
County Harris
Area Kingwood West
Rooms
Bedroom Description Primary Bed - 1st Floor
Other Rooms 1 Living Area, Family Room, Utility Room in House
Master Bathroom Primary Bath: Separate Shower, Secondary Bath(s): Tub/Shower Combo
Interior
Interior Features High Ceiling
Heating Central Gas
Cooling Central Electric
Flooring Carpet, Laminate
Fireplaces Number 1
Fireplaces Type Gaslog Fireplace
Exterior
Exterior Feature Back Yard Fenced, Covered Patio/Deck, Screened Porch, Spa/Hot Tub
Parking Features Attached/Detached Garage
Garage Spaces 2.0
Pool In Ground
Roof Type Composition
Street Surface Concrete
Private Pool Yes
Building
Lot Description Cul-De-Sac
Faces West
Story 1
Foundation Slab
Lot Size Range 1/4 Up to 1/2 Acre
Sewer Public Sewer
Water Public Water
Structure Type Brick,Wood
New Construction No
Schools
Elementary Schools Woodland Hills Elementary School
Middle Schools Kingwood Middle School
High Schools Kingwood Park High School
School District 29 - Humble
Others
Senior Community No
Restrictions Deed Restrictions
Tax ID 106-779-000-0031
Ownership Full Ownership
Energy Description Ceiling Fans
Acceptable Financing Cash Sale, Conventional, FHA, VA
Tax Rate 2.4698
Disclosures Sellers Disclosure
Listing Terms Cash Sale, Conventional, FHA, VA
Financing Cash Sale,Conventional,FHA,VA
Special Listing Condition Sellers Disclosure
Read Less Info
Want to know what your home might be worth? Contact us for a FREE valuation!

Our team is ready to help you sell your home for the highest possible price ASAP

Bought with Nextgen Real Estate Properties
GET MORE INFORMATION
Partner | Lic# LIC#592064






