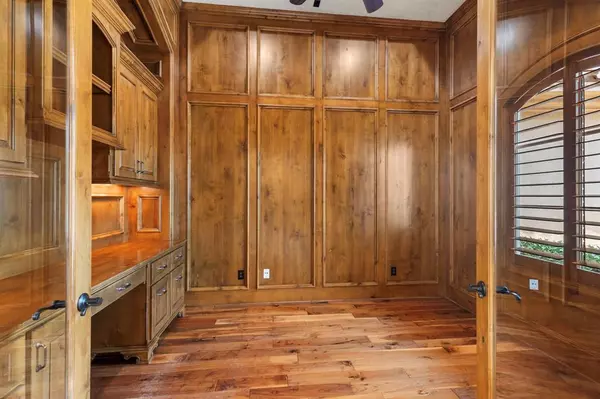$1,350,000
For more information regarding the value of a property, please contact us for a free consultation.
4 Beds
4.2 Baths
3,973 SqFt
SOLD DATE : 07/28/2023
Key Details
Property Type Single Family Home
Listing Status Sold
Purchase Type For Sale
Square Footage 3,973 sqft
Price per Sqft $339
Subdivision The Woodlands Carlton Woods Creekside
MLS Listing ID 85819515
Sold Date 07/28/23
Style Mediterranean
Bedrooms 4
Full Baths 4
Half Baths 2
HOA Fees $395/ann
HOA Y/N 1
Year Built 2008
Annual Tax Amount $27,324
Tax Year 2018
Lot Size 10,188 Sqft
Acres 0.2339
Property Description
Ready to call home, this elegant Kingman Custom Home displays plenty of European warmth & character offering a private wooded backyard ideal for entertaining & relaxing in the pool/spa, enjoying the outdoor firepit, or beneath the covered patio. Inside highlights two staircases, Travertine & hardwood floors, graceful columns, art niches & a neutral paint palette. Expansive windows provide natural light throughout. An open-concept island kitchen features a breakfast bar, Professional SS appliances, granite counters & stained cabinets all overlooking the breakfast room & den w/wood beam ceiling & stacked stone fireplace. Handsome wood paneling, plantation shutters & built-ins complete the study; spacious formal dining; master retreat & attached private, gated casita w/full bath down; 2 bedrooms & game room up w/balcony; all 4 bedrooms have en-suite baths! Minutes from John Cooper, shopping, dining, George Mitchell Reserve & The Woodlands / Creekside amenities. Quick access to 99 & I-45.
Location
State TX
County Harris
Community The Woodlands
Area The Woodlands
Rooms
Bedroom Description 1 Bedroom Down - Not Primary BR,Primary Bed - 1st Floor
Other Rooms Breakfast Room, Den, Formal Dining, Gameroom Up, Home Office/Study, Utility Room in House
Master Bathroom Primary Bath: Double Sinks, Primary Bath: Separate Shower
Den/Bedroom Plus 4
Kitchen Breakfast Bar, Kitchen open to Family Room, Under Cabinet Lighting, Walk-in Pantry
Interior
Interior Features 2 Staircases, Alarm System - Owned, Drapes/Curtains/Window Cover, Fire/Smoke Alarm, High Ceiling, Refrigerator Included
Heating Central Gas, Zoned
Cooling Central Electric, Zoned
Flooring Carpet, Stone, Wood
Fireplaces Number 1
Fireplaces Type Gas Connections, Gaslog Fireplace
Exterior
Exterior Feature Back Yard, Balcony, Controlled Subdivision Access, Covered Patio/Deck, Detached Gar Apt /Quarters, Outdoor Fireplace, Patio/Deck, Spa/Hot Tub, Sprinkler System, Subdivision Tennis Court
Parking Features Attached Garage
Garage Spaces 3.0
Pool Heated, In Ground
Roof Type Tile
Street Surface Concrete,Curbs
Private Pool Yes
Building
Lot Description In Golf Course Community, Subdivision Lot
Story 2
Foundation Slab
Lot Size Range 0 Up To 1/4 Acre
Builder Name Kingman Homes
Sewer Public Sewer
Water Water District
Structure Type Stucco
New Construction No
Schools
Elementary Schools Timber Creek Elementary School (Tomball)
Middle Schools Creekside Park Junior High School
High Schools Tomball High School
School District 53 - Tomball
Others
Senior Community No
Restrictions Deed Restrictions
Tax ID 125-515-003-0012
Ownership Full Ownership
Energy Description Attic Vents,Ceiling Fans,Digital Program Thermostat
Acceptable Financing Cash Sale, Conventional
Tax Rate 2.8113
Disclosures Exclusions, Mud, Sellers Disclosure
Listing Terms Cash Sale, Conventional
Financing Cash Sale,Conventional
Special Listing Condition Exclusions, Mud, Sellers Disclosure
Read Less Info
Want to know what your home might be worth? Contact us for a FREE valuation!

Our team is ready to help you sell your home for the highest possible price ASAP

Bought with Zarco Properties, LLC
GET MORE INFORMATION
Partner | Lic# LIC#592064






